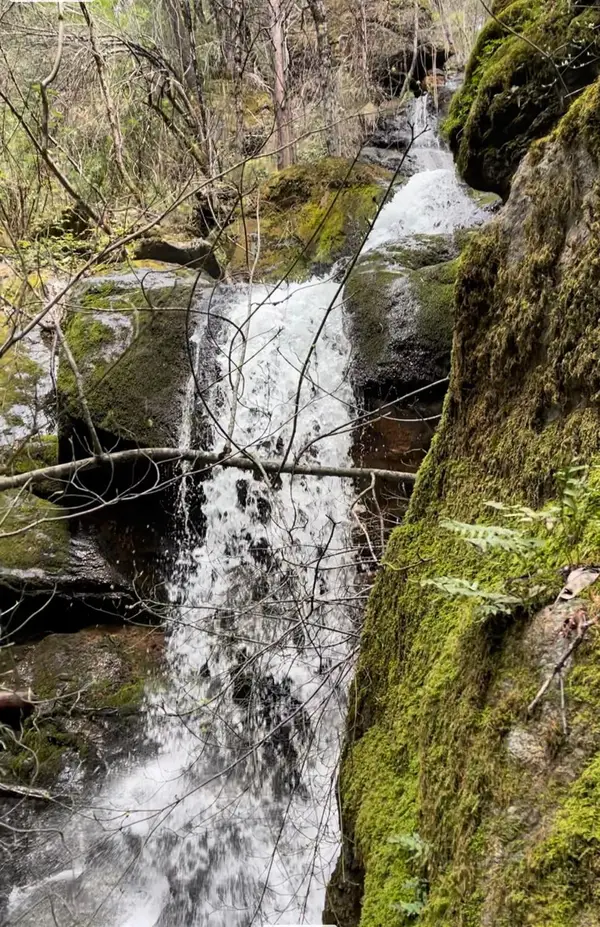15306 Pike City Road, Camptonville, CA 95922
Local realty services provided by:Better Homes and Gardens Real Estate Integrity Real Estate
15306 Pike City Road,Camptonville, CA 95922
$349,000
- 3 Beds
- 2 Baths
- 2,398 sq. ft.
- Single family
- Active
Listed by:lindsay weills
Office:re/max gold
MLS#:225049785
Source:MFMLS
Price summary
- Price:$349,000
- Price per sq. ft.:$145.54
About this home
Ideal recreational home that would make a great Air BNB or Family get away. . .One mile to Oregon Creek and 5 minutes to Bullards Bar! Excellent floor plan with both Summer and winter living rooms, this home is ideal for a active family! Knotty pine ceilings and tiled floors on the main level with a great open floor plan upstairs that accesses a large wrap around covered porch overlooking the parcel and lovely views! New septic, new paint and decks, remodeled bathroom and all new plumbing and electrical! Piped treated water and strong internet! Huge covered concrete patio and workshop with 220 is a hobbyists dream and room to park the RV and boat. Located in a quaint and quiet neighborhood of this historic town of Camptonville where the Pelton Wheel was invented. 30 minutes to Nevada City or head to the mountains! Beautiful sunny parcel which begs for a large garden. Come move to a home that will offer you years of joy in the mountains! Sellers want a Buyer who will carry on the wonderful creation they have made with this great home and will be creative to help with financing!
Contact an agent
Home facts
- Year built:1948
- Listing ID #:225049785
- Added:440 day(s) ago
- Updated:October 01, 2025 at 02:57 PM
Rooms and interior
- Bedrooms:3
- Total bathrooms:2
- Full bathrooms:2
- Living area:2,398 sq. ft.
Heating and cooling
- Cooling:Ceiling Fan(s)
- Heating:Fireplace(s)
Structure and exterior
- Roof:Metal
- Year built:1948
- Building area:2,398 sq. ft.
- Lot area:0.2 Acres
Utilities
- Sewer:Septic System
Finances and disclosures
- Price:$349,000
- Price per sq. ft.:$145.54

