22715 Keswick Street, Canoga Park, CA 91304
Local realty services provided by:Better Homes and Gardens Real Estate Royal & Associates
22715 Keswick Street,West Hills (los Angeles), CA 91304
$1,099,999
- 4 Beds
- 3 Baths
- 2,268 sq. ft.
- Single family
- Pending
Listed by: jim sandoval
Office: park regency realty
MLS#:CRSR25253381
Source:CAMAXMLS
Price summary
- Price:$1,099,999
- Price per sq. ft.:$485.01
About this home
Welcome home to this warm and inviting retreat set on a peaceful cul-de-sac! Thoughtfully upgraded for both comfort and entertaining, this beautiful POOL home combines timeless style with modern touches and ample space for family and friends to gather. The home also offers a rare bonus - GATED RV ACCESS that opens to the backyard with up to 55 feet of parking space, plus a three-car direct-access garage and extra-wide four-car driveway - perfect for family vehicles, guests, or toys of all sizes. Inside, the step-down living room welcomes you with soaring ceilings, plantation-shuttered windows, a floor-to-ceiling stone fireplace, and gleaming marble tile floors. The remodeled kitchen is truly the heart of the home - designed for both everyday living and entertaining. You'll love the recessed lighting, rich cabinetry, quartz countertops, and custom tile backsplash. A farmhouse sink and top-of-the-line stainless steel appliances - including a Bosch® 5-burner range, built-in oven and microwave, LG® dishwasher, and refrigerator - make cooking a joy. The quartz-topped high table with pendant lighting is the perfect spot for morning coffee or afternoon snacks. The formal dining room features a large picture window and statement chandelier, ideal for family dinners or holiday celebrati
Contact an agent
Home facts
- Year built:1975
- Listing ID #:CRSR25253381
- Added:47 day(s) ago
- Updated:November 27, 2025 at 12:32 AM
Rooms and interior
- Bedrooms:4
- Total bathrooms:3
- Full bathrooms:3
- Living area:2,268 sq. ft.
Heating and cooling
- Cooling:Central Air
- Heating:Central, Fireplace(s), Forced Air
Structure and exterior
- Year built:1975
- Building area:2,268 sq. ft.
- Lot area:0.2 Acres
Utilities
- Water:Public
Finances and disclosures
- Price:$1,099,999
- Price per sq. ft.:$485.01
New listings near 22715 Keswick Street
- New
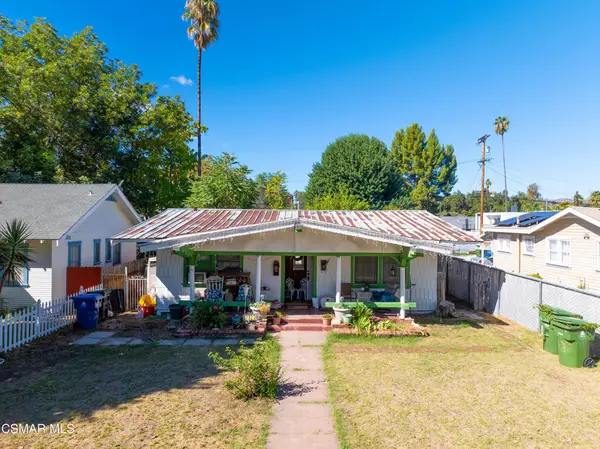 $500,000Active2 beds 2 baths1,285 sq. ft.
$500,000Active2 beds 2 baths1,285 sq. ft.7323 Remmet Avenue, Canoga Park, CA 91303
MLS# 225005749Listed by: KELLER WILLIAMS WESTLAKE VILLAGE - New
 $500,000Active-- beds 2 baths1,285 sq. ft.
$500,000Active-- beds 2 baths1,285 sq. ft.7323 Remmet, Canoga Park, CA 91303
MLS# 225005749Listed by: KELLER WILLIAMS WESTLAKE VILLAGE - New
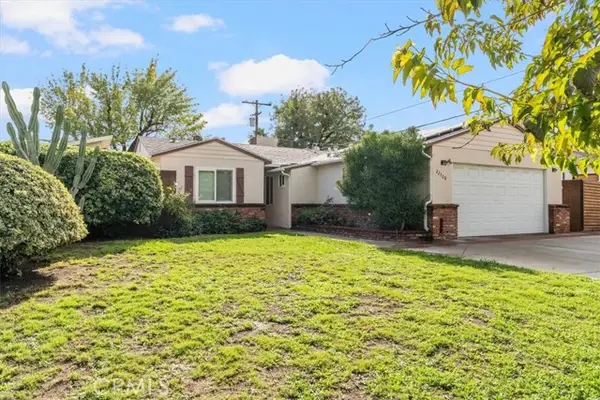 $849,000Active3 beds 2 baths1,611 sq. ft.
$849,000Active3 beds 2 baths1,611 sq. ft.22708 Burton, West Hills (los Angeles), CA 91304
MLS# CRSR25265071Listed by: PINNACLE ESTATE PROPERTIES - New
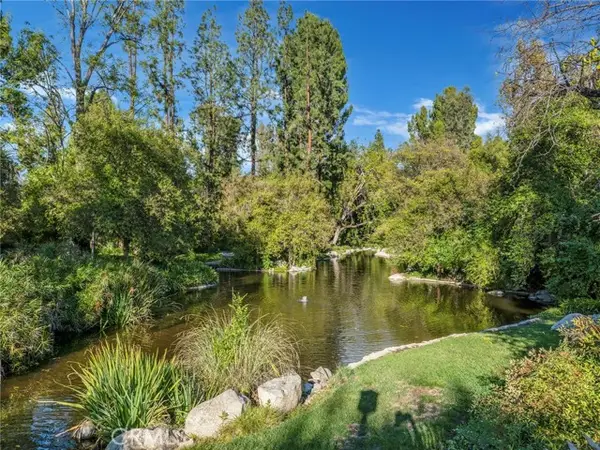 $414,999Active1 beds 1 baths488 sq. ft.
$414,999Active1 beds 1 baths488 sq. ft.7050 Shoup Ave #225 #225, Canoga Park (los Angeles), CA 91303
MLS# CRSR25264507Listed by: PAK HOME REALTY - New
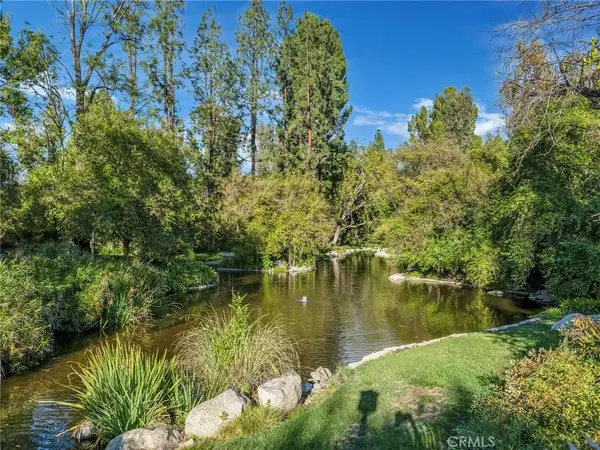 $414,999Active1 beds 1 baths488 sq. ft.
$414,999Active1 beds 1 baths488 sq. ft.7050 Shoup Ave #225 #225, Canoga Park, CA 91303
MLS# SR25264507Listed by: PAK HOME REALTY - New
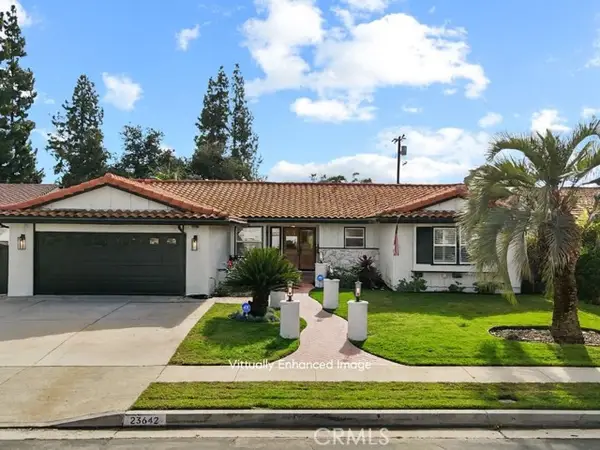 $1,350,000Active4 beds 2 baths2,360 sq. ft.
$1,350,000Active4 beds 2 baths2,360 sq. ft.23642 Community St, West Hills (los Angeles), CA 91304
MLS# CRSR25258592Listed by: COMPASS - New
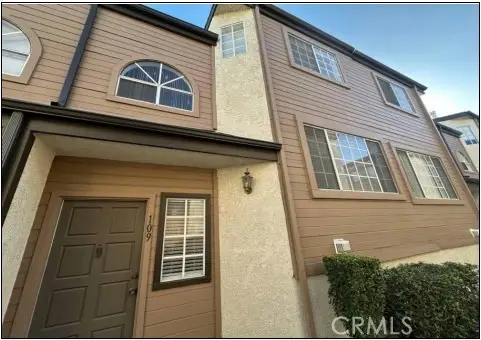 $550,000Active2 beds 3 baths1,125 sq. ft.
$550,000Active2 beds 3 baths1,125 sq. ft.7658 Topanga Canyon, Canoga Park (los Angeles), CA 91304
MLS# CRSR25263885Listed by: ALLIED REALTY INC - New
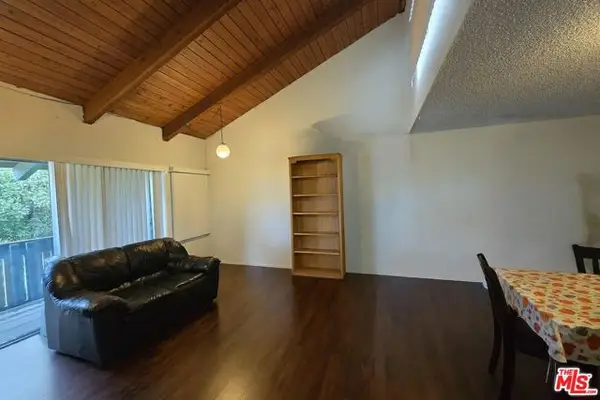 $250,000Active2 beds 2 baths900 sq. ft.
$250,000Active2 beds 2 baths900 sq. ft.8601 International Avenue #210, Canoga Park (los Angeles), CA 91304
MLS# CL25621311Listed by: REDPOINT REALTY - New
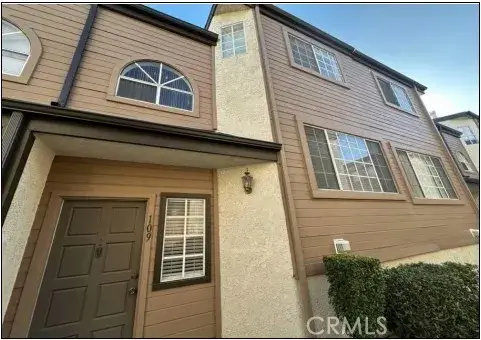 $550,000Active2 beds 3 baths1,125 sq. ft.
$550,000Active2 beds 3 baths1,125 sq. ft.7658 Topanga Canyon, Canoga Park, CA 91304
MLS# SR25263885Listed by: ALLIED REALTY INC - New
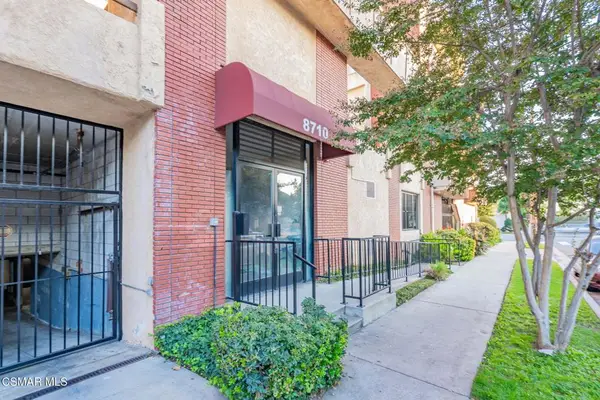 $499,950Active2 beds 2 baths1,218 sq. ft.
$499,950Active2 beds 2 baths1,218 sq. ft.8710 Independence Avenue #307, Canoga Park, CA 91304
MLS# 225005592Listed by: KELLER WILLIAMS EXCLUSIVE PROPERTIES
