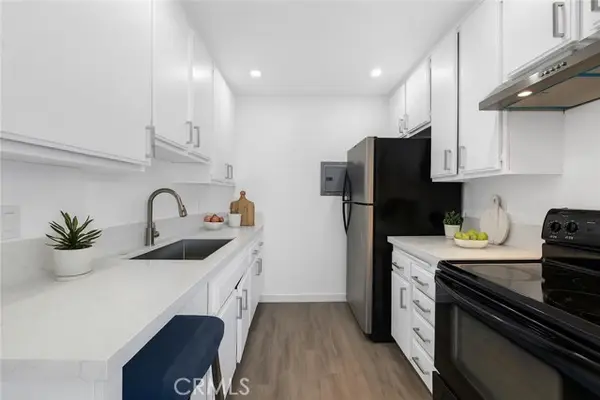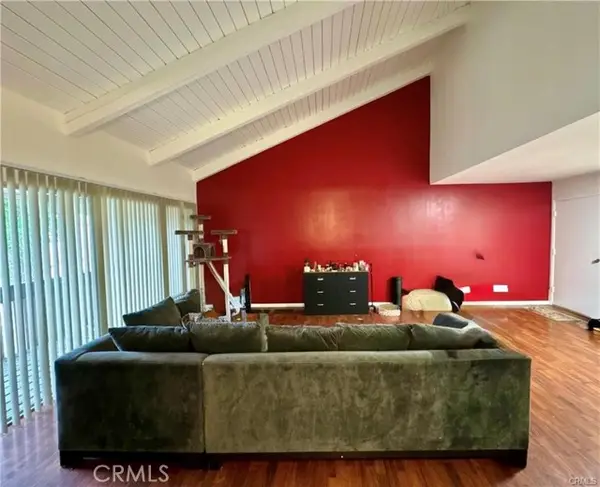7719 Shoup Avenue, West Hills (los Angeles), CA 91304
Local realty services provided by:Better Homes and Gardens Real Estate Reliance Partners
7719 Shoup Avenue,West Hills (los Angeles), CA 91304
$1,019,000
- 4 Beds
- 2 Baths
- 1,570 sq. ft.
- Single family
- Active
Listed by:ernesto tellez
Office:century 21 masters
MLS#:CRSR25182976
Source:CAMAXMLS
Price summary
- Price:$1,019,000
- Price per sq. ft.:$649.04
About this home
California living at its best! This beautifully updated home offers the perfect blend of relaxation and entertainment. Enjoy a sparkling pool, built-in BBQ with natural gas connection, stamped concrete patio, and a covered outdoor dining area all in a resort like atmosphere. The open-concept kitchen features an oversized granite island, recessed lighting, and direct flow to the living and dining areas. The expansive primary suite, converted from two bedrooms, has room for a nursery or home office along with two additional well-appointed bedrooms Elegant finishes include travertine flooring, custom shutters, and a gas fireplace. Spa-inspired bathrooms feature a jetted soaking tub and a walk-in shower. Upgrades include new dual-pane windows, sliding doors, a new 4-ton HVAC System with heat pump for efficient year-round comfort and a wireless ADT alarm system. 2 detached Car Garage. This home offers a perfect blend of comfort, style, and privacy in a sought-after West Hills neighborhood. Call me for a private tour. Act now!
Contact an agent
Home facts
- Year built:1959
- Listing ID #:CRSR25182976
- Added:36 day(s) ago
- Updated:September 19, 2025 at 05:56 PM
Rooms and interior
- Bedrooms:4
- Total bathrooms:2
- Full bathrooms:2
- Living area:1,570 sq. ft.
Heating and cooling
- Cooling:Central Air
- Heating:Central
Structure and exterior
- Year built:1959
- Building area:1,570 sq. ft.
- Lot area:0.17 Acres
Utilities
- Water:Public
Finances and disclosures
- Price:$1,019,000
- Price per sq. ft.:$649.04
New listings near 7719 Shoup Avenue
- New
 $319,000Active0.16 Acres
$319,000Active0.16 Acres0 BOX CANYON Road, West Hills, CA 91304
MLS# SR25220310Listed by: PINNACLE ESTATE PROPERTIES, INC. - New
 $319,000Active0.16 Acres
$319,000Active0.16 Acres0 Box Canyon Road, West Hills (los Angeles), CA 91304
MLS# CRSR25220310Listed by: PINNACLE ESTATE PROPERTIES, INC. - New
 $349,000Active1 beds 1 baths606 sq. ft.
$349,000Active1 beds 1 baths606 sq. ft.20930 Parthenia Street #206, Canoga Park (los Angeles), CA 91304
MLS# CRSR25220495Listed by: PINNACLE ESTATE PROPERTIES, INC. - New
 $365,000Active3 beds 2 baths1,078 sq. ft.
$365,000Active3 beds 2 baths1,078 sq. ft.8601 International Avenue #271, Canoga Park (los Angeles), CA 91304
MLS# CRSR25220531Listed by: BLVD ESTATE PROPERTIES - New
 $1,495,000Active4 beds 3 baths2,159 sq. ft.
$1,495,000Active4 beds 3 baths2,159 sq. ft.22330 Mobile Street, Woodland Hills (los Angeles), CA 91304
MLS# CRSR25220894Listed by: PINNACLE ESTATE PROPERTIES, INC. - Open Sun, 2 to 4pmNew
 $839,000Active3 beds 2 baths1,144 sq. ft.
$839,000Active3 beds 2 baths1,144 sq. ft.22180 Chase Street, West Hills, CA 91304
MLS# SR25218550Listed by: KELLER WILLIAMS NORTH VALLEY - New
 $349,000Active1 beds 1 baths606 sq. ft.
$349,000Active1 beds 1 baths606 sq. ft.20930 Parthenia Street #206, Canoga Park, CA 91304
MLS# SR25220495Listed by: PINNACLE ESTATE PROPERTIES, INC. - New
 $365,000Active3 beds 2 baths1,078 sq. ft.
$365,000Active3 beds 2 baths1,078 sq. ft.8601 International Avenue #271, Canoga Park, CA 91304
MLS# SR25220531Listed by: BLVD ESTATE PROPERTIES - New
 $280,000Active2 beds 1 baths826 sq. ft.
$280,000Active2 beds 1 baths826 sq. ft.8601 International Avenue #265, Canoga Park (los Angeles), CA 91304
MLS# CRSR25218503Listed by: LUXURY COLLECTIVE - Open Sun, 2 to 4pmNew
 $280,000Active2 beds 1 baths826 sq. ft.
$280,000Active2 beds 1 baths826 sq. ft.8601 International Avenue #265, Canoga Park, CA 91304
MLS# SR25218503Listed by: LUXURY COLLECTIVE
