8610 Delmonico Avenue, Canoga Park, CA 91304
Local realty services provided by:Better Homes and Gardens Real Estate Royal & Associates
Listed by: ronald henderson
Office: multi real estate services
MLS#:CRSR25258795
Source:CAMAXMLS
Price summary
- Price:$1,150,000
- Price per sq. ft.:$475.6
About this home
Nestled at the end of a peaceful cul-de-sac, this inviting single-story West Hills home offers stunning mountain views overlooking the Chatsworth Nature Preserve. Featuring 4 bedrooms and 3 bathrooms across approximately 2,418 sq. ft. of living space, the residence sits on an expansive 10,996 sq. ft. lot designed for comfort, versatility, and privacy. The versatile floorplan includes a large primary suite with a walk-in closet and direct access to the backyard patio and in-ground spa, perfect for unwinding while taking in the serene vistas. The living room's fireplace creates a warm focal point, complemented by a family room and formal dining area ideal for entertaining. One bedroom offers a separate front entry, making it an ideal home office, guest space, or studio. Car enthusiasts and hobbyists will appreciate the huge 3-car garage with direct access and the ample off-street parking for additional vehicles or recreational toys. The property's private setting and proximity to Warner Center's shopping, dining, and entertainment combine the best of tranquility and convenience. This home is ready for a new owner's personal touches-a rare opportunity to enjoy West Hills living with panoramic views and room to grow.
Contact an agent
Home facts
- Year built:1976
- Listing ID #:CRSR25258795
- Added:7 day(s) ago
- Updated:November 26, 2025 at 03:02 PM
Rooms and interior
- Bedrooms:4
- Total bathrooms:3
- Full bathrooms:3
- Living area:2,418 sq. ft.
Heating and cooling
- Cooling:Ceiling Fan(s), Central Air
- Heating:Central, Natural Gas
Structure and exterior
- Roof:Tile
- Year built:1976
- Building area:2,418 sq. ft.
- Lot area:0.25 Acres
Utilities
- Water:Public
Finances and disclosures
- Price:$1,150,000
- Price per sq. ft.:$475.6
New listings near 8610 Delmonico Avenue
- New
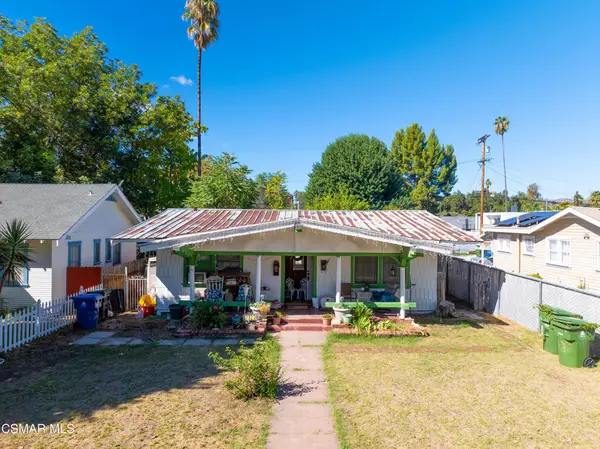 $500,000Active2 beds 2 baths1,285 sq. ft.
$500,000Active2 beds 2 baths1,285 sq. ft.7323 Remmet Avenue, Canoga Park, CA 91303
MLS# 225005749Listed by: KELLER WILLIAMS WESTLAKE VILLAGE - New
 $500,000Active-- beds 2 baths1,285 sq. ft.
$500,000Active-- beds 2 baths1,285 sq. ft.7323 Remmet, Canoga Park, CA 91303
MLS# 225005749Listed by: KELLER WILLIAMS WESTLAKE VILLAGE - New
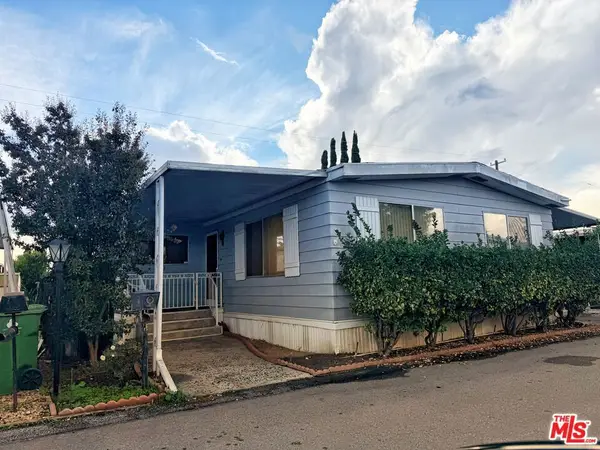 $50,000Active-- beds -- baths1,552 sq. ft.
$50,000Active-- beds -- baths1,552 sq. ft.8801 Eton Avenue #86, Canoga Park, CA 91304
MLS# 25622285Listed by: NDA INC - New
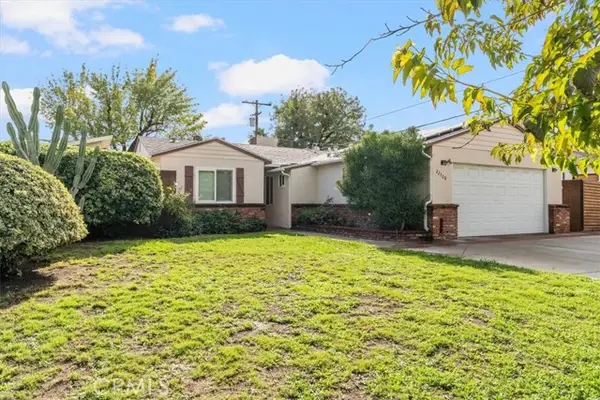 $849,000Active3 beds 2 baths1,611 sq. ft.
$849,000Active3 beds 2 baths1,611 sq. ft.22708 Burton, West Hills (los Angeles), CA 91304
MLS# CRSR25265071Listed by: PINNACLE ESTATE PROPERTIES - New
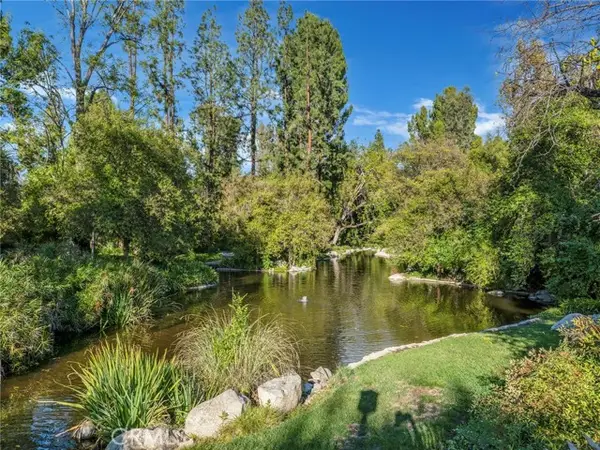 $414,999Active1 beds 1 baths488 sq. ft.
$414,999Active1 beds 1 baths488 sq. ft.7050 Shoup Ave #225 #225, Canoga Park (los Angeles), CA 91303
MLS# CRSR25264507Listed by: PAK HOME REALTY - New
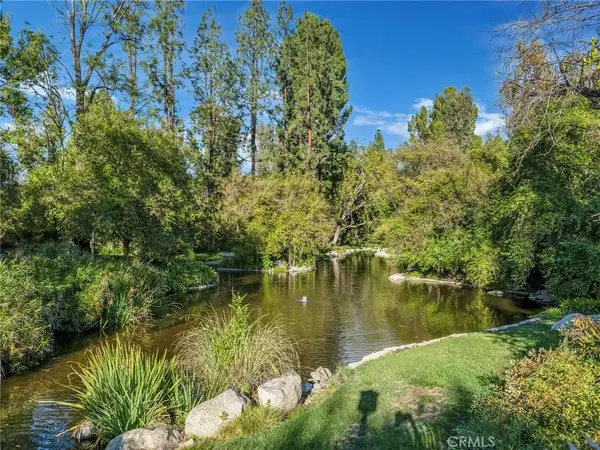 $414,999Active1 beds 1 baths488 sq. ft.
$414,999Active1 beds 1 baths488 sq. ft.7050 Shoup Ave #225 #225, Canoga Park, CA 91303
MLS# SR25264507Listed by: PAK HOME REALTY - New
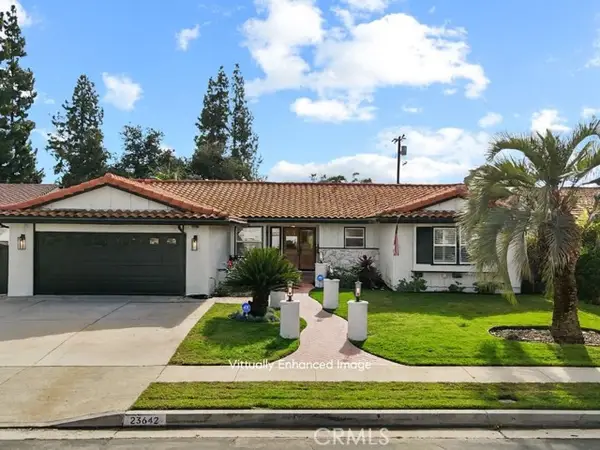 $1,350,000Active4 beds 2 baths2,360 sq. ft.
$1,350,000Active4 beds 2 baths2,360 sq. ft.23642 Community St, West Hills (los Angeles), CA 91304
MLS# CRSR25258592Listed by: COMPASS - New
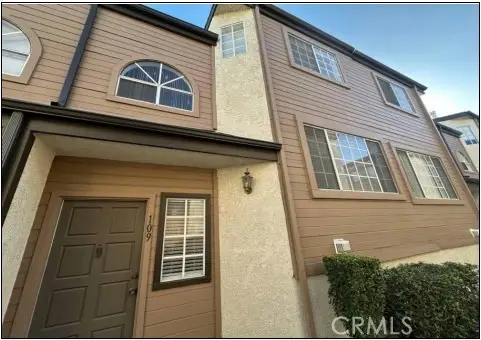 $550,000Active2 beds 3 baths1,125 sq. ft.
$550,000Active2 beds 3 baths1,125 sq. ft.7658 Topanga Canyon, Canoga Park (los Angeles), CA 91304
MLS# CRSR25263885Listed by: ALLIED REALTY INC - New
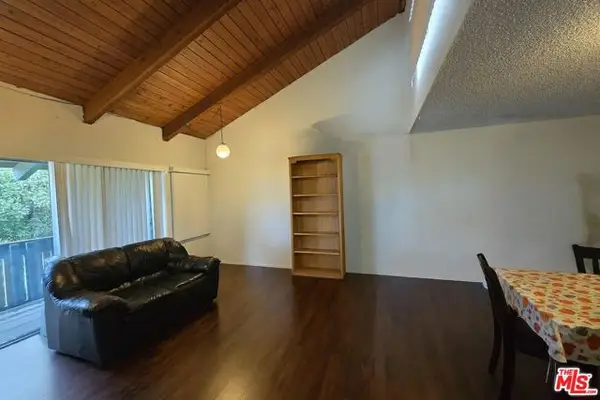 $250,000Active2 beds 2 baths900 sq. ft.
$250,000Active2 beds 2 baths900 sq. ft.8601 International Avenue #210, Canoga Park (los Angeles), CA 91304
MLS# CL25621311Listed by: REDPOINT REALTY - New
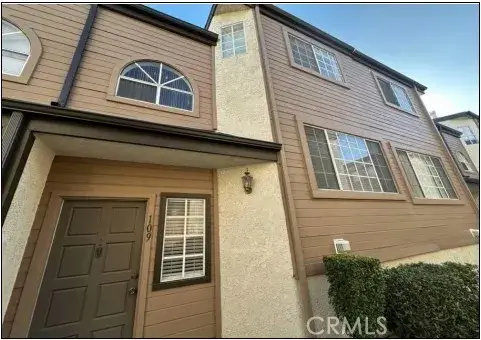 $550,000Active2 beds 3 baths1,125 sq. ft.
$550,000Active2 beds 3 baths1,125 sq. ft.7658 Topanga Canyon, Canoga Park, CA 91304
MLS# SR25263885Listed by: ALLIED REALTY INC
