14903 Live Oak Springs Canyon Road, Canyon Country, CA 91387
Local realty services provided by:Better Homes and Gardens Real Estate Clarity
14903 Live Oak Springs Canyon Road,Canyon Country, CA 91387
$1,949,000
- 4 Beds
- 5 Baths
- 5,059 sq. ft.
- Single family
- Active
Listed by: elizabeth chu
Office: re/max dynasty
MLS#:DW25231069
Source:San Diego MLS via CRMLS
Price summary
- Price:$1,949,000
- Price per sq. ft.:$385.25
- Monthly HOA dues:$242
About this home
Luxury Living in Robinson Ranch, Designer Upgrades Throughout. Step into sophistication with this beautifully upgraded Robinson Ranch residence, offering 4 spacious bedrooms, 4.5 bathrooms, and a thoughtfully designed open floor plan perfect for modern living. From the moment you enter, rich hardwood flooring and an abundance of natural light set the tone for timeless elegance. The newly reimagined custom chefs kitchen is the true heart of the homefeaturing designer tile, dual sinks, a double oven, premium appliances, pot filler, upgraded faucets, chic cabinet hardware, a premium water filtration system, and stylish open wooden shelving. A large center island flows seamlessly into the inviting family room, creating the perfect space for both everyday gatherings and special occasions. Enjoy a formal dining room, a warm and welcoming living room, an oversized laundry room, and exceptional pantry storage. Upstairs, the layout has been designed with both privacy and function in mind, with a dedicated office on one end and a serene library on the other. Your entertainers backyard is a private Southern California retreat, featuring a sparkling saltwater pool and spa with new tile, coping, and a modern phone operated control system. Host unforgettable get-togethers with a completely remodeled built-in BBQ area, outdoor dining space, and upgraded pool heater for year-round enjoyment. Additional enhancements include: Stylish new light fixtures throughout, Professionally deep-cleaned AC vents and furnaces for optimal air quality, New, phone-operated sprinkler system for effortless la
Contact an agent
Home facts
- Year built:2001
- Listing ID #:DW25231069
- Added:77 day(s) ago
- Updated:December 19, 2025 at 03:13 PM
Rooms and interior
- Bedrooms:4
- Total bathrooms:5
- Full bathrooms:4
- Half bathrooms:1
- Living area:5,059 sq. ft.
Heating and cooling
- Cooling:Central Forced Air, Electric
- Heating:Passive Solar
Structure and exterior
- Year built:2001
- Building area:5,059 sq. ft.
Utilities
- Water:Public
- Sewer:Public Sewer, Sewer Available
Finances and disclosures
- Price:$1,949,000
- Price per sq. ft.:$385.25
New listings near 14903 Live Oak Springs Canyon Road
- New
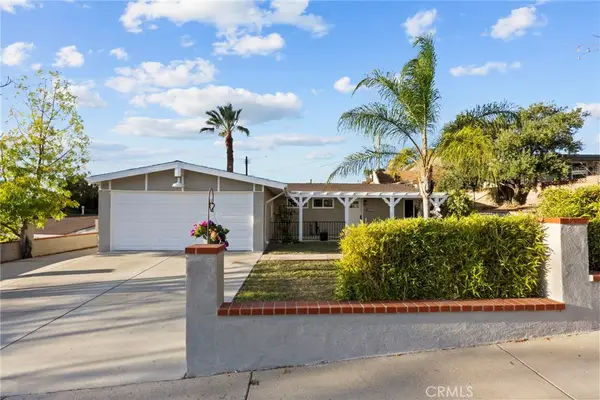 $699,998Active3 beds 2 baths1,080 sq. ft.
$699,998Active3 beds 2 baths1,080 sq. ft.18851 Delight, Canyon Country, CA 91351
MLS# SR25278412Listed by: REAL BROKERAGE TECHNOLOGIES, INC. - Open Sat, 12:30 to 4pmNew
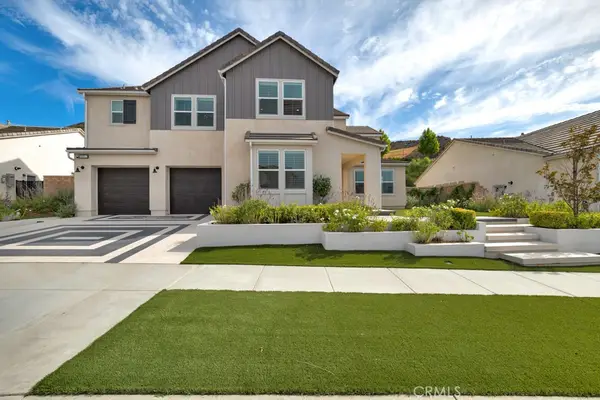 $1,500,000Active5 beds 5 baths4,023 sq. ft.
$1,500,000Active5 beds 5 baths4,023 sq. ft.18812 Juniper Springs Drive, Canyon Country, CA 91387
MLS# SR25278055Listed by: PINNACLE ESTATE PROPERTIES, INC. - New
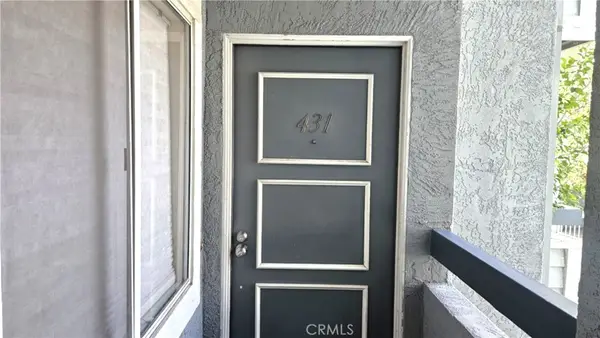 $425,000Active2 beds 2 baths910 sq. ft.
$425,000Active2 beds 2 baths910 sq. ft.26922 Flo, Canyon Country, CA 91351
MLS# SR25267294Listed by: AAA REALTY, INC - New
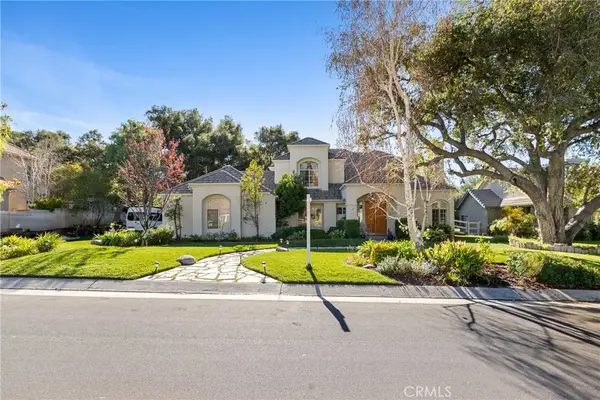 $1,325,000Active4 beds 4 baths3,389 sq. ft.
$1,325,000Active4 beds 4 baths3,389 sq. ft.15562 Bronco, Canyon Country, CA 91387
MLS# SR25275387Listed by: RODEO REALTY - Open Sun, 1 to 3pmNew
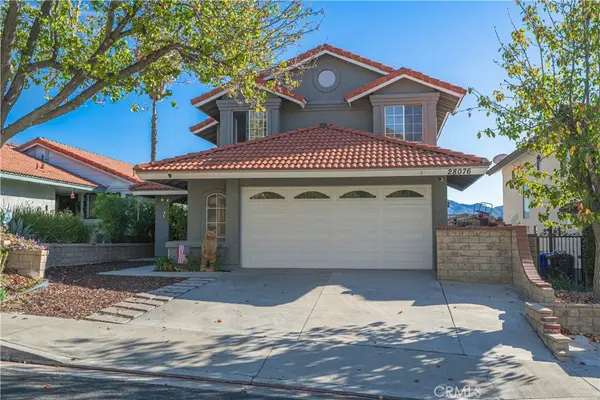 $799,999Active4 beds 3 baths1,900 sq. ft.
$799,999Active4 beds 3 baths1,900 sq. ft.28076 Wildwind Drive, Canyon Country, CA 91351
MLS# SR25277628Listed by: EXP REALTY OF CALIFORNIA INC. - New
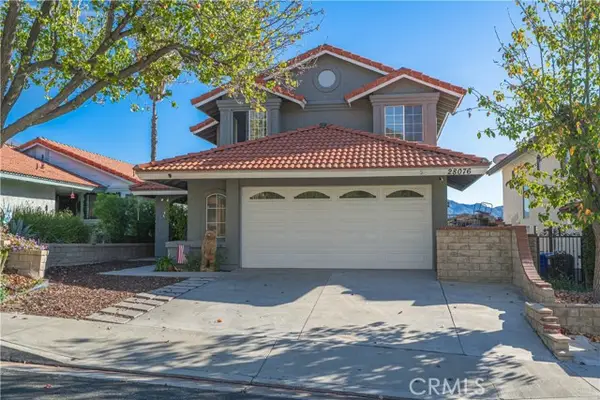 $799,999Active4 beds 3 baths1,900 sq. ft.
$799,999Active4 beds 3 baths1,900 sq. ft.28076 Wildwind Drive, Canyon Country (santa Clarita), CA 91351
MLS# CRSR25277628Listed by: EXP REALTY OF CALIFORNIA INC. - Open Sat, 1 to 4pmNew
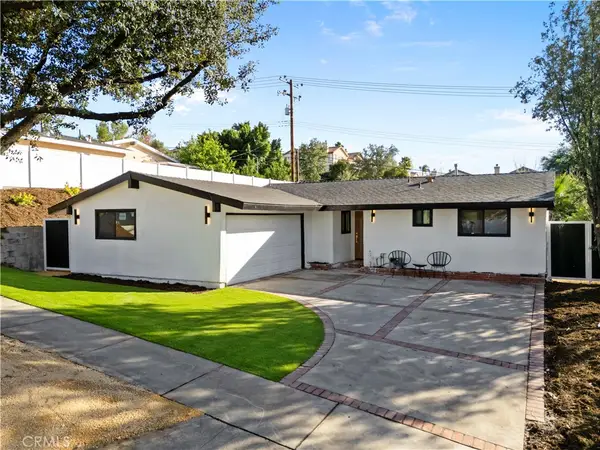 $729,999Active3 beds 2 baths1,344 sq. ft.
$729,999Active3 beds 2 baths1,344 sq. ft.18640 Kimbrough Street, Canyon Country, CA 91351
MLS# SR25277271Listed by: QUEZADA REALTY INC. - New
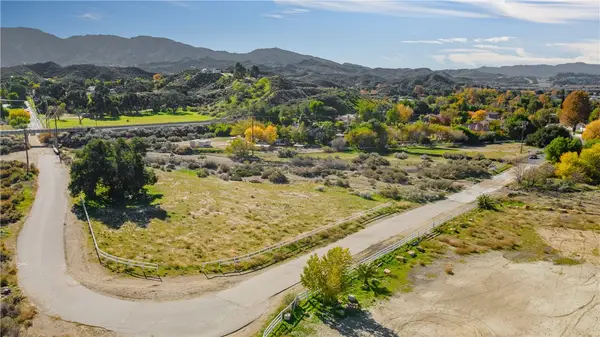 $649,900Active3.14 Acres
$649,900Active3.14 Acres0 Lost Canyon Rd., Canyon Country, CA 91387
MLS# SR25276399Listed by: PG & ASSOCIATES INC - New
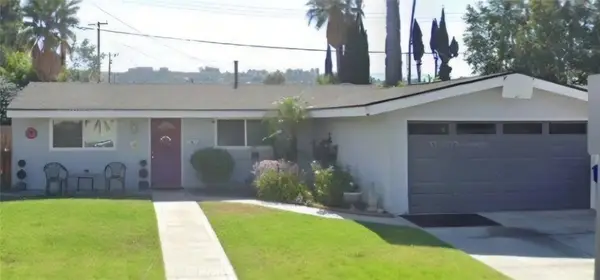 $685,000Active3 beds 2 baths1,144 sq. ft.
$685,000Active3 beds 2 baths1,144 sq. ft.27718 Camp Plenty, Canyon Country, CA 91351
MLS# AR25276260Listed by: CA FLAT FEE LISTINGS, INC - New
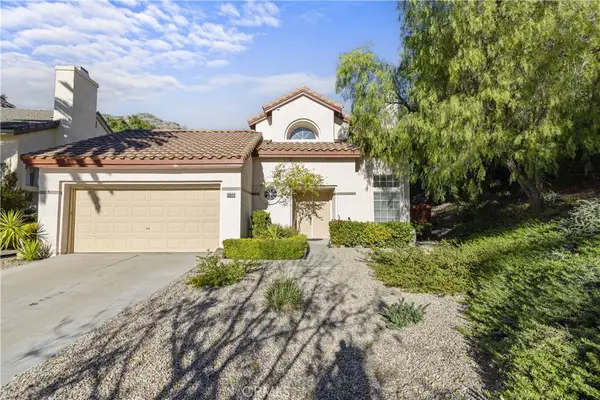 $850,000Active4 beds 3 baths2,134 sq. ft.
$850,000Active4 beds 3 baths2,134 sq. ft.30041 Sunridge, Canyon Country, CA 91387
MLS# SR25274212Listed by: REAL BROKER
