22262 San Joaquin Drive, Canyon Lake, CA 92587
Local realty services provided by:Better Homes and Gardens Real Estate Royal & Associates
22262 San Joaquin Drive,Canyon Lake, CA 92587
$3,895,000
- 7 Beds
- 8 Baths
- 9,500 sq. ft.
- Single family
- Active
Listed by: brenda esposito
Office: link brokerages
MLS#:CRSW25111800
Source:Bay East, CCAR, bridgeMLS
Price summary
- Price:$3,895,000
- Price per sq. ft.:$410
- Monthly HOA dues:$350
About this home
Exquisite Canyon Lake Waterfront Estate – 7 Beds, 8 Baths, Private Dock & Launch Welcome to your dream lakefront retreat in the heart of Canyon Lake. This approximately 9,500 sq ft waterfront estate sits prominently on the main body of water, offering panoramic views, exceptional privacy, and direct lake access. Currently in the final stages of a complete remodel, this extraordinary 7-bedroom, 8-bathroom home presents a rare opportunity for buyers to personalize the finishing touches to their taste. The layout is ideal for multigenerational living or entertaining, with each of the three levels featuring its own private entrance and laundry room. At the heart of the home is a brand-new gourmet kitchen with top-of-the-line appliances, an oversized butler's pantry, and a luxurious built-in 3-in-1 refrigeration system-combining wine storage, standard refrigeration, and freezer with precision climate control. Step outside and experience resort-style living with a private pool, oversized dock, private boat launch, and a rare boat house-one of Canyon Lake's most sought-after amenities. This estate blends luxury, space, and lake life perfectly-and now, with the remodel still in progress, you have the unique chance to make this remarkable property truly your own.
Contact an agent
Home facts
- Year built:1989
- Listing ID #:CRSW25111800
- Added:239 day(s) ago
- Updated:February 16, 2026 at 01:27 AM
Rooms and interior
- Bedrooms:7
- Total bathrooms:8
- Full bathrooms:8
- Living area:9,500 sq. ft.
Heating and cooling
- Cooling:Ceiling Fan(s), Central Air
- Heating:Central
Structure and exterior
- Roof:Tile
- Year built:1989
- Building area:9,500 sq. ft.
- Lot area:0.29 Acres
Utilities
- Water:Public
Finances and disclosures
- Price:$3,895,000
- Price per sq. ft.:$410
New listings near 22262 San Joaquin Drive
- New
 $749,900Active4 beds 3 baths2,889 sq. ft.
$749,900Active4 beds 3 baths2,889 sq. ft.22733 Inspiration, Canyon Lake, CA 92587
MLS# SW26026215Listed by: COLDWELL BANKER ASSOC BRKR-SC - New
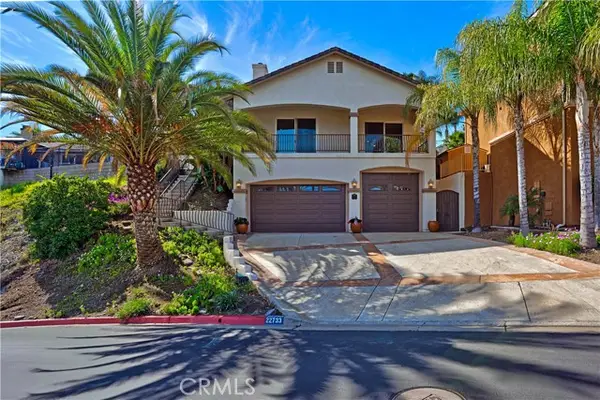 $749,900Active4 beds 3 baths2,889 sq. ft.
$749,900Active4 beds 3 baths2,889 sq. ft.22733 Inspiration, QUAIL VALLEY, CA 92587
MLS# SW26026215Listed by: COLDWELL BANKER ASSOC BRKR-SC - Open Sat, 1:30 to 4:30pmNew
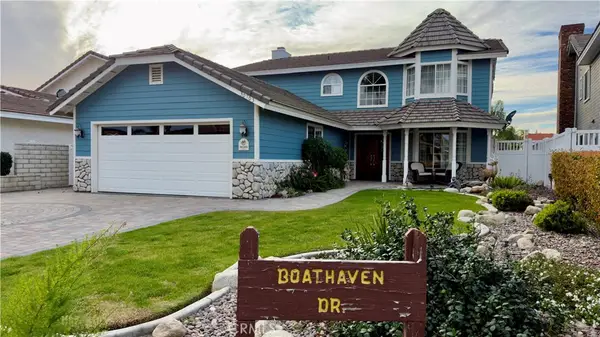 $1,242,000Active4 beds 3 baths2,502 sq. ft.
$1,242,000Active4 beds 3 baths2,502 sq. ft.30103 Boat Haven, Canyon Lake, CA 92587
MLS# SW26031019Listed by: COLDWELL BANKER ASSOC.BRKS-CL - New
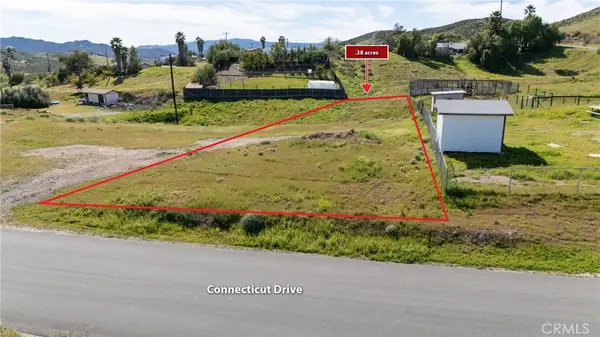 $50,000Active0.38 Acres
$50,000Active0.38 Acres1 Connecticut Drive, Canyon Lake, CA 92587
MLS# CV26040228Listed by: CENTURY 21 MASTERS - New
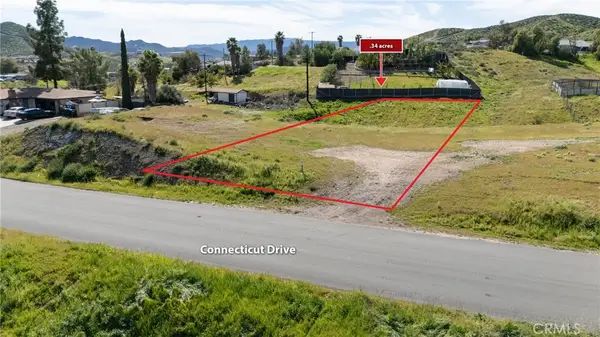 $50,000Active0.34 Acres
$50,000Active0.34 Acres2 Connecticut Drive, Canyon Lake, CA 92587
MLS# CV26040628Listed by: CENTURY 21 MASTERS - New
 $790,000Active4 beds 3 baths2,233 sq. ft.
$790,000Active4 beds 3 baths2,233 sq. ft.22920 Green Pine Drive, QUAIL VALLEY, CA 92587
MLS# RS26039481Listed by: THINK BOUTIQ REAL ESTATE - Open Sat, 12 to 3pmNew
 $660,000Active3 beds 2 baths1,866 sq. ft.
$660,000Active3 beds 2 baths1,866 sq. ft.23619 Continental, Canyon Lake, CA 92587
MLS# IV26039242Listed by: COLDWELL BANKER ASSOC BRKR/CL - New
 $899,000Active4 beds 3 baths2,619 sq. ft.
$899,000Active4 beds 3 baths2,619 sq. ft.22270 Pinto Drive, Canyon Lake, CA 92587
MLS# SW26036749Listed by: COLDWELL BANKER ASSOC.BRKS-CL - New
 $599,999Active3 beds 2 baths1,464 sq. ft.
$599,999Active3 beds 2 baths1,464 sq. ft.23619 Cutter Drive, Canyon Lake, CA 92587
MLS# SW26031830Listed by: COLDWELL BANKER ASSOC.BRKS-CL - Open Sat, 12 to 4pmNew
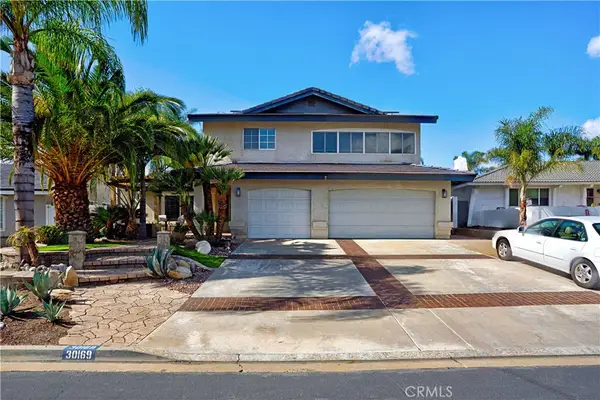 $799,999Active4 beds 3 baths2,356 sq. ft.
$799,999Active4 beds 3 baths2,356 sq. ft.30169 Gulf Stream Drive, Canyon Lake, CA 92587
MLS# SW26036797Listed by: COLDWELL BANKER ASSOC.BRKS-CL

