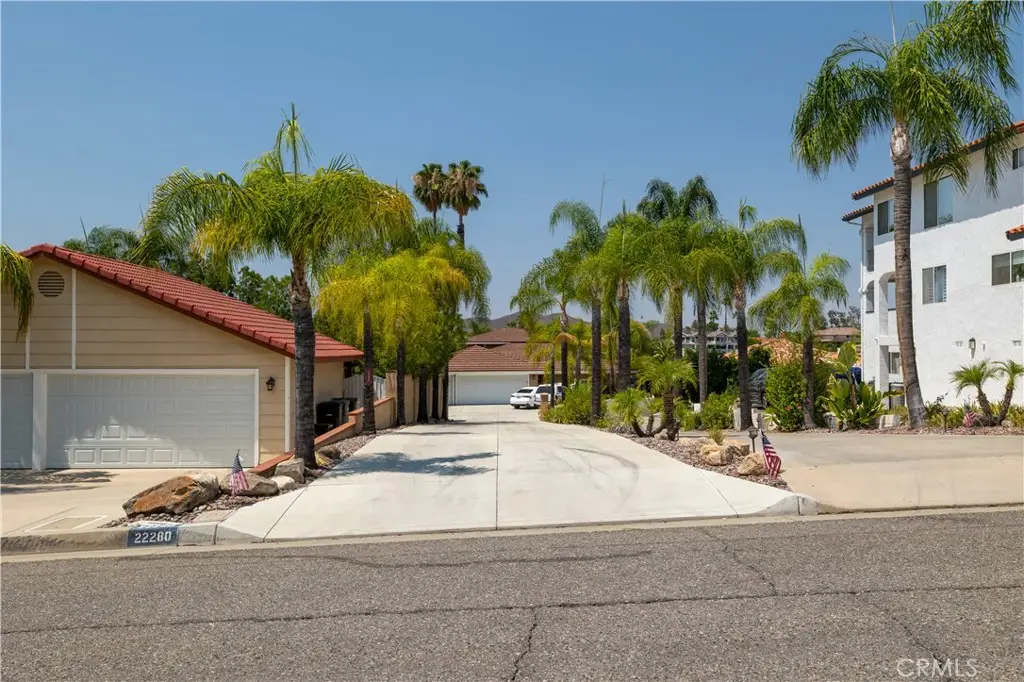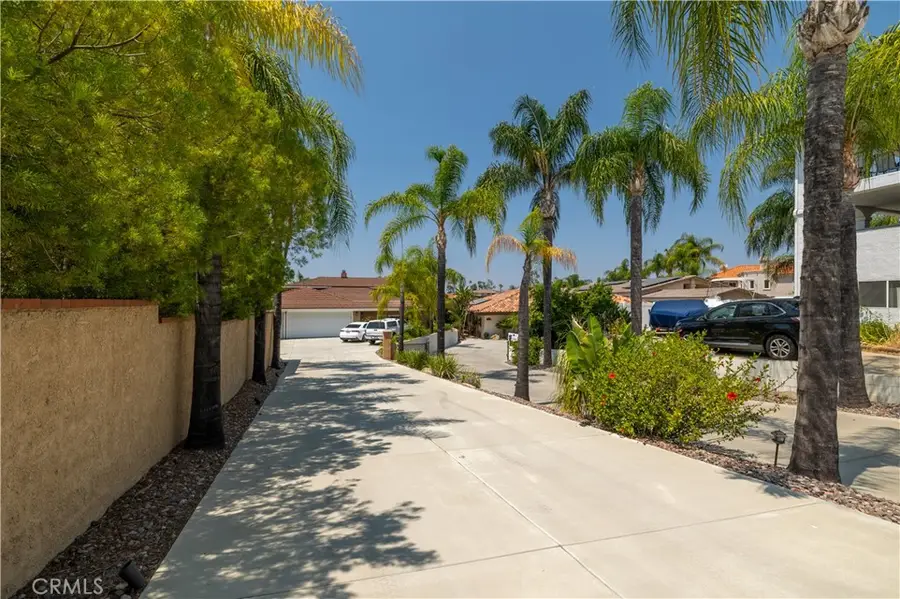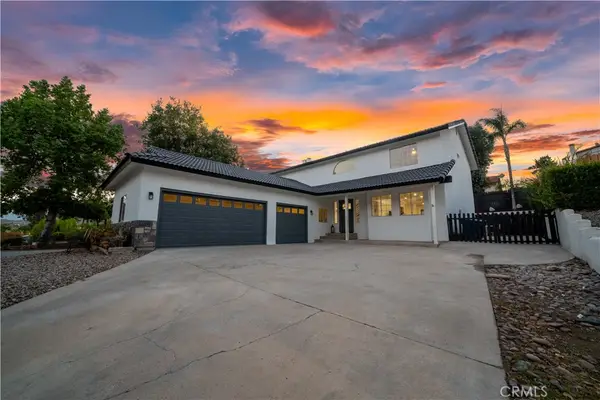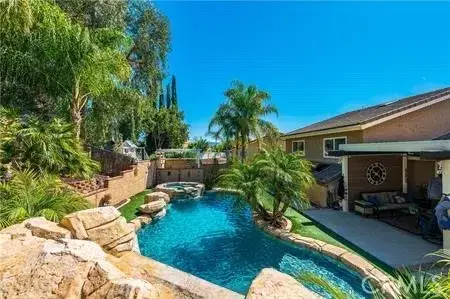22280 Village Way Drive, Canyon Lake, CA 92587
Local realty services provided by:Better Homes and Gardens Real Estate Clarity



22280 Village Way Drive,Canyon Lake, CA 92587
$1,299,000
- 3 Beds
- 3 Baths
- 2,200 sq. ft.
- Single family
- Pending
Listed by:karen flecky
Office:coldwell banker assoc brkr/cl
MLS#:IV25157523
Source:CRMLS
Price summary
- Price:$1,299,000
- Price per sq. ft.:$590.45
- Monthly HOA dues:$350
About this home
Stunning Waterfront Living – Prime Main Lake Location (Out of Wake Zone!)
Welcome to this beautifully upgraded home, positioned on the Main Lake—yet just outside the wake zone for peaceful enjoyment. Imagine daily sunsets, stargazing nights, and front-row seats to spectacular fireworks shows—all from your own backyard.
From the moment you arrive, the attention to detail is evident. A newly poured, reinforced 175’ flat driveway offers parking for 6–8 cars, plus space for your RV. A 3-car garage adds even more room for vehicles and storage. Behind the gated courtyard, a custom glass-and-iron double front door opens into a tiled foyer with instant, breathtaking views of the lake. Step down into the spacious family room, lined in specially ordered travertine and centered around a large stone fireplace—perfect for cozy evenings. The kitchen is a gourmet entertainer’s dream, featuring custom cabinetry with built-ins, granite countertops, an oversized island, and even a built-in coffee bar. Stainless steel appliances, double microwave shelving with convenient slide-out access located under island. A generous dining area completes this well-designed space.
The primary suite is conveniently located on the main floor, offering tranquil lake views to greet you each morning. Included dual closets and a beautifully remodeled ensuite bathroom featuring dual walk-in showers with heavy glass enclosures, a private water closet, and double vanity with elegant finishes throughout. Upstairs, you'll find two spacious guest bedrooms and a full bath, ideal for family or visitors. A stylish powder room serves the main living area. Outdoor living is just as impressive. A full-width covered deck draped in travertine invites gatherings and quiet relaxation. Down by the seawall, an expansive covered cabana creates the ultimate waterfront lounge space. A custom dock with a hydro lift has been enhanced with specialized features to reduce the effects of torque on the dock.
Additional highlights include:
• New rain diversion system with sloped concrete and upgraded gutters
• New irrigation system and professional landscape lighting
• New porcelain patio tile
• Updated wrought iron railings along the seawall, patios, and side gates
Just a stone’s throw from Holiday Harbor, enjoy the best of the Canyon Lake lifestyle—outdoor concerts, family events, and weekend boutiques—all within easy reach. This exceptional home blends luxury, functionality, and unbeatable lakefront location.
Contact an agent
Home facts
- Year built:1979
- Listing Id #:IV25157523
- Added:30 day(s) ago
- Updated:August 17, 2025 at 07:14 AM
Rooms and interior
- Bedrooms:3
- Total bathrooms:3
- Full bathrooms:2
- Half bathrooms:1
- Living area:2,200 sq. ft.
Heating and cooling
- Cooling:Central Air
- Heating:Central Furnace
Structure and exterior
- Year built:1979
- Building area:2,200 sq. ft.
- Lot area:0.23 Acres
Utilities
- Water:Public
- Sewer:Public Sewer, Sewer Connected
Finances and disclosures
- Price:$1,299,000
- Price per sq. ft.:$590.45
New listings near 22280 Village Way Drive
- Open Sun, 12 to 4pmNew
 $819,000Active4 beds 3 baths2,517 sq. ft.
$819,000Active4 beds 3 baths2,517 sq. ft.29707 Yellow Gold Drive, Canyon Lake, CA 92587
MLS# IG25172390Listed by: FIRST TEAM REAL ESTATE - New
 $635,000Active3 beds 2 baths1,729 sq. ft.
$635,000Active3 beds 2 baths1,729 sq. ft.22587 Canyon Lake Drive, Canyon Lake, CA 92587
MLS# CRSW25184663Listed by: INLAND REALTY GROUP - New
 $765,000Active2 beds 2 baths1,780 sq. ft.
$765,000Active2 beds 2 baths1,780 sq. ft.23428 Continental Way, Canyon Lake, CA 92587
MLS# SW25181963Listed by: REDFIN CORPORATION - New
 $765,000Active2 beds 2 baths1,780 sq. ft.
$765,000Active2 beds 2 baths1,780 sq. ft.23428 Continental Way, Canyon Lake, CA 92587
MLS# SW25181963Listed by: REDFIN CORPORATION - New
 $1,695,000Active4 beds 4 baths3,800 sq. ft.
$1,695,000Active4 beds 4 baths3,800 sq. ft.22883 Calcutta Drive, Canyon Lake, CA 92587
MLS# NP25183437Listed by: COMPASS - New
 $825,000Active3 beds 2 baths1,958 sq. ft.
$825,000Active3 beds 2 baths1,958 sq. ft.22134 Pecos Place, Canyon Lake, CA 92587
MLS# OC25180021Listed by: RE/MAX ONE - New
 $739,999Active3 beds 2 baths1,780 sq. ft.
$739,999Active3 beds 2 baths1,780 sq. ft.23462 Continental Way, Canyon Lake, CA 92587
MLS# SW25178202Listed by: CENTURY 21 MASTERS - New
 $925,000Active3 beds 2 baths1,570 sq. ft.
$925,000Active3 beds 2 baths1,570 sq. ft.30199 Windward Drive, Canyon Lake, CA 92587
MLS# SW25179578Listed by: EXP REALTY OF SOUTHERN CALIFORNIA, INC. - New
 $699,999Active3 beds 2 baths1,565 sq. ft.
$699,999Active3 beds 2 baths1,565 sq. ft.30809 Burning Tree Drive, Canyon Lake, CA 92587
MLS# SW25181539Listed by: CENTURY 21 MASTERS - New
 $264,999Active0 Acres
$264,999Active0 Acres30655 Cinnamon Teal, Canyon Lake, CA 92587
MLS# SW25182024Listed by: CENTURY 21 MASTERS

