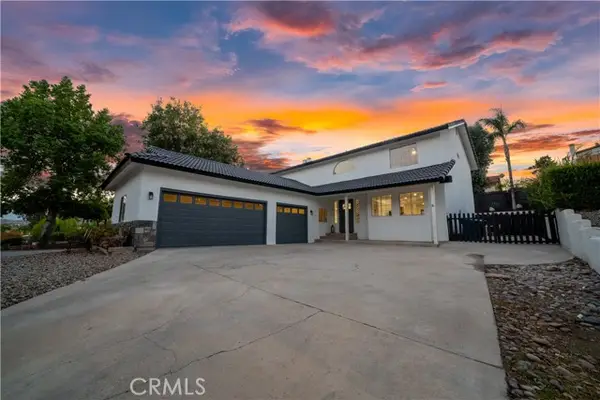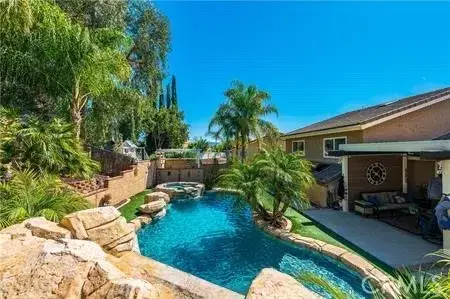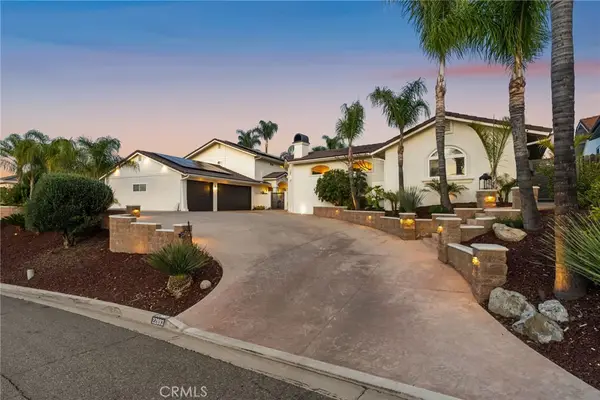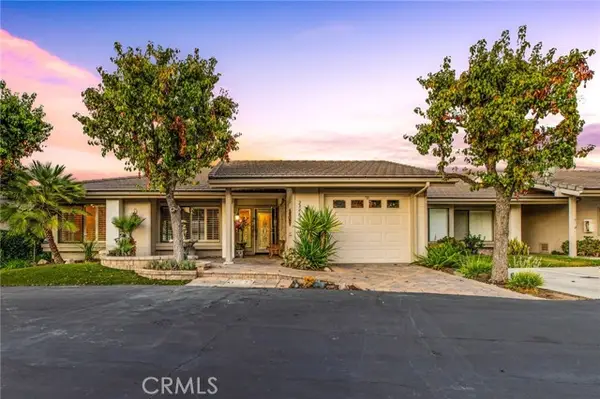30220 Skippers Way Drive, Canyon Lake, CA 92587
Local realty services provided by:Better Homes and Gardens Real Estate Town Center



30220 Skippers Way Drive,Canyon Lake, CA 92587
$1,074,777
- 4 Beds
- 3 Baths
- 2,755 sq. ft.
- Single family
- Active
Listed by:karen flecky
Office:coldwell banker assoc brkr/cl
MLS#:IV25036991
Source:CRMLS
Price summary
- Price:$1,074,777
- Price per sq. ft.:$390.12
- Monthly HOA dues:$345
About this home
Huge price drop! here is your Opportunity to buy this gem and update to your style. Nestled just off the main channel, this stunning waterfront property offers a serene and picturesque setting, complete with sweeping panoramic views. Featuring a U-shaped dock with a ramp, Trex decking, a seawall, and an entertainer's deck with approximately 60 feet of water frontage, this home provides the ultimate lakeside living experience. Enjoy additional outdoor amenities including a covered Arizona-style patio and a separate storage space for all your boating equipment.Upon arrival, you are welcomed by a stately entrance, a flat driveway, and a 3-car garage with a low-maintenance front yard. The grand double-door entry opens into a tiled foyer, setting the tone for the elegance found throughout the home. The step-down living and formal dining areas feature built-in cabinetry, providing both style and function.The expansive family room is centered around a brick wood-burning fireplace and hearth, offering an ideal space for relaxation. Open sliders lead to the deck, where you can immerse yourself in the stunning views. The gourmet kitchen boasts tiled countertops, oak cabinetry, and newer appliances including double built-in ovens, a microwave, dishwasher, trash compactor, and refrigerator. A pass-through window from the kitchen sink to the outdoor bar area ensures effortless entertaining.Two large sliders open to the deck, inviting you to enjoy the outdoor space and views. A block wall encloses the property on each side, and an outdoor shower provides convenience after enjoying the lake. The main level also features a spacious bedroom and a full bath, as well as an indoor laundry room with a utility sink and ample cabinetry for added storage.Upstairs, a vaulted ceiling and spiral staircase lead to the private primary suite, which offers stunning water views, two closets (including a walk-in), separate vanities, a step-in shower, and a sunken soaker tub. 3 additional bedrooms, each with access to the upper deck, offer their own scenic vistas. A front deck provides an ideal vantage point for the annual fireworks display.The home also features a welcoming loft area with built-in seating, a fridge, and a wet bar, offering an ideal setting for a cozy coffee bar or simply relaxing. This custom-built home, meticulously cared for by the original owners, is being offered for the 1st time on the market. Don't miss the chance to make this lakeside retreat your dream home.
Contact an agent
Home facts
- Year built:1989
- Listing Id #:IV25036991
- Added:176 day(s) ago
- Updated:August 17, 2025 at 10:32 AM
Rooms and interior
- Bedrooms:4
- Total bathrooms:3
- Full bathrooms:3
- Living area:2,755 sq. ft.
Heating and cooling
- Cooling:Central Air
- Heating:Central
Structure and exterior
- Year built:1989
- Building area:2,755 sq. ft.
- Lot area:0.14 Acres
Utilities
- Water:Public, Water Connected
- Sewer:Public Sewer, Sewer Connected
Finances and disclosures
- Price:$1,074,777
- Price per sq. ft.:$390.12
New listings near 30220 Skippers Way Drive
- New
 $819,000Active4 beds 3 baths2,517 sq. ft.
$819,000Active4 beds 3 baths2,517 sq. ft.29707 Yellow Gold Drive, QUAIL VALLEY, CA 92587
MLS# IG25172390Listed by: FIRST TEAM REAL ESTATE - New
 $635,000Active3 beds 2 baths1,729 sq. ft.
$635,000Active3 beds 2 baths1,729 sq. ft.22587 Canyon Lake Drive, Canyon Lake, CA 92587
MLS# CRSW25184663Listed by: INLAND REALTY GROUP - New
 $765,000Active2 beds 2 baths1,780 sq. ft.
$765,000Active2 beds 2 baths1,780 sq. ft.23428 Continental Way, QUAIL VALLEY, CA 92587
MLS# SW25181963Listed by: REDFIN CORPORATION - New
 $765,000Active2 beds 2 baths1,780 sq. ft.
$765,000Active2 beds 2 baths1,780 sq. ft.23428 Continental Way, Canyon Lake, CA 92587
MLS# SW25181963Listed by: REDFIN CORPORATION - New
 $825,000Active3 beds 2 baths1,958 sq. ft.
$825,000Active3 beds 2 baths1,958 sq. ft.22134 Pecos Place, Canyon Lake, CA 92587
MLS# OC25180021Listed by: RE/MAX ONE - New
 $1,695,000Active4 beds 4 baths3,800 sq. ft.
$1,695,000Active4 beds 4 baths3,800 sq. ft.22883 Calcutta Drive, Canyon Lake, CA 92587
MLS# NP25183437Listed by: COMPASS - New
 $739,999Active3 beds 2 baths1,780 sq. ft.
$739,999Active3 beds 2 baths1,780 sq. ft.23462 Continental Way, QUAIL VALLEY, CA 92587
MLS# SW25178202Listed by: CENTURY 21 MASTERS - New
 $925,000Active3 beds 2 baths1,570 sq. ft.
$925,000Active3 beds 2 baths1,570 sq. ft.30199 Windward Drive, Canyon Lake, CA 92587
MLS# SW25179578Listed by: EXP REALTY OF SOUTHERN CALIFORNIA, INC. - New
 $699,999Active3 beds 2 baths1,565 sq. ft.
$699,999Active3 beds 2 baths1,565 sq. ft.30809 Burning Tree Drive, Canyon Lake, CA 92587
MLS# SW25181539Listed by: CENTURY 21 MASTERS - New
 $264,999Active0 Acres
$264,999Active0 Acres30655 Cinnamon Teal, Canyon Lake, CA 92587
MLS# SW25182024Listed by: CENTURY 21 MASTERS

