30385 South Fork Drive, Canyon Lake, CA 92587
Local realty services provided by:Better Homes and Gardens Real Estate Clarity
30385 South Fork Drive,Canyon Lake, CA 92587
$1,725,000
- 5 Beds
- 4 Baths
- 4,071 sq. ft.
- Single family
- Active
Listed by: niurka strong
Office: niurka strong broker
MLS#:SB25162370
Source:San Diego MLS via CRMLS
Price summary
- Price:$1,725,000
- Price per sq. ft.:$423.73
- Monthly HOA dues:$318
About this home
The moment you enter this Tuscan masterpiece, your dreams of lake living will be complete. This custom home is nestled on a cul de sac with no expense spared. A grand and huge two story foyer plus an amazing curved stair case welcomes you to this masterpiece. Located on the east bay of Canyon Lake, a gated community in Riverside County. One of five gated cities in California, Canyon Lake is an incredible place to live. This Tuscan beauty has one bedroom downstairs, a 3/4 bathroom and a powder room with the remaining bedrooms including the sprawling master suite upstairs, the master closet and bathroom is to die for. Gorgeous water views greet you from multiple balconies and windows. Luxurious plaster walls and soft corners provide a soothing flow throughout the home. In addition to the master suite, there are three other bedrooms upstairs, one of the bedrooms does not have a closet, it can be a theatre, a large office or a 5th bedroom. House has been updated with led lights, smart switches and smart smoke detectors. Custom automated window coverings installed in 2022. There is a small office attached to the garage. The driveway is flat for your toys and the large, three-car garage has plenty of storage built-ins. The tiered backyard has additional living and dining space, Jacuzzi, built in bar and entertainment space as well as turf for easy maintenance. Your private covered dock with lift is waiting for you. This hidden gem won't last!
Contact an agent
Home facts
- Year built:2015
- Listing ID #:SB25162370
- Added:215 day(s) ago
- Updated:February 26, 2026 at 03:00 PM
Rooms and interior
- Bedrooms:5
- Total bathrooms:4
- Full bathrooms:3
- Half bathrooms:1
- Living area:4,071 sq. ft.
Heating and cooling
- Cooling:Central Forced Air
- Heating:Fireplace, Forced Air Unit, Passive Solar
Structure and exterior
- Roof:Tile/Clay
- Year built:2015
- Building area:4,071 sq. ft.
Utilities
- Water:Public
- Sewer:Public Sewer
Finances and disclosures
- Price:$1,725,000
- Price per sq. ft.:$423.73
New listings near 30385 South Fork Drive
- New
 $749,900Active4 beds 3 baths2,889 sq. ft.
$749,900Active4 beds 3 baths2,889 sq. ft.22733 Inspiration, Canyon Lake, CA 92587
MLS# SW26026215Listed by: COLDWELL BANKER ASSOC BRKR-SC - New
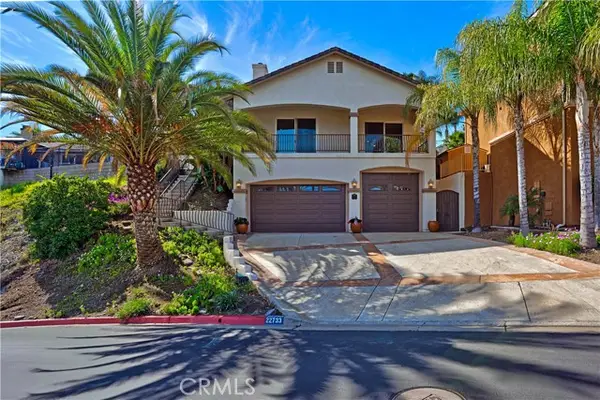 $749,900Active4 beds 3 baths2,889 sq. ft.
$749,900Active4 beds 3 baths2,889 sq. ft.22733 Inspiration, QUAIL VALLEY, CA 92587
MLS# SW26026215Listed by: COLDWELL BANKER ASSOC BRKR-SC - Open Sat, 1:30 to 4:30pmNew
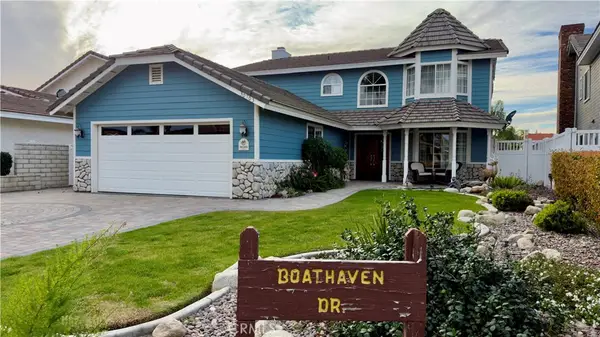 $1,242,000Active4 beds 3 baths2,502 sq. ft.
$1,242,000Active4 beds 3 baths2,502 sq. ft.30103 Boat Haven, Canyon Lake, CA 92587
MLS# SW26031019Listed by: COLDWELL BANKER ASSOC.BRKS-CL - New
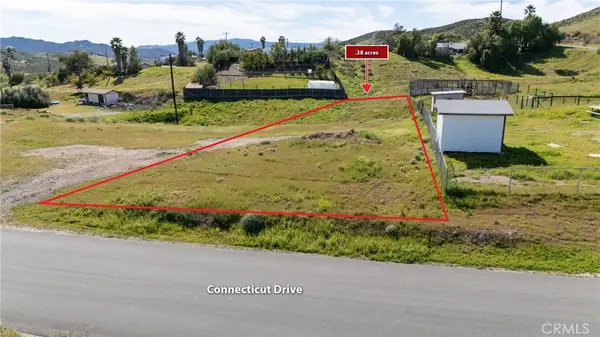 $50,000Active0.38 Acres
$50,000Active0.38 Acres1 Connecticut Drive, Canyon Lake, CA 92587
MLS# CV26040228Listed by: CENTURY 21 MASTERS - New
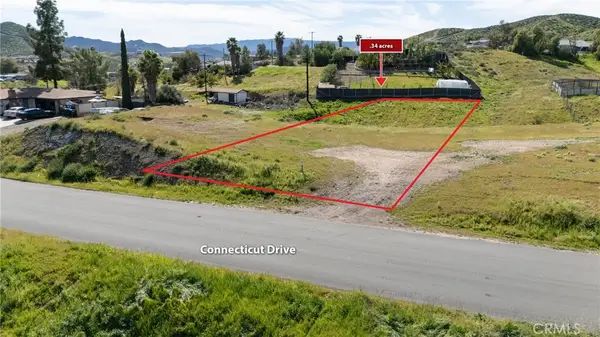 $50,000Active0.34 Acres
$50,000Active0.34 Acres2 Connecticut Drive, Canyon Lake, CA 92587
MLS# CV26040628Listed by: CENTURY 21 MASTERS - New
 $790,000Active4 beds 3 baths2,233 sq. ft.
$790,000Active4 beds 3 baths2,233 sq. ft.22920 Green Pine Drive, QUAIL VALLEY, CA 92587
MLS# RS26039481Listed by: THINK BOUTIQ REAL ESTATE - Open Sat, 12 to 3pmNew
 $660,000Active3 beds 2 baths1,866 sq. ft.
$660,000Active3 beds 2 baths1,866 sq. ft.23619 Continental, Canyon Lake, CA 92587
MLS# IV26039242Listed by: COLDWELL BANKER ASSOC BRKR/CL - New
 $899,000Active4 beds 3 baths2,619 sq. ft.
$899,000Active4 beds 3 baths2,619 sq. ft.22270 Pinto Drive, Canyon Lake, CA 92587
MLS# SW26036749Listed by: COLDWELL BANKER ASSOC.BRKS-CL - New
 $599,999Active3 beds 2 baths1,464 sq. ft.
$599,999Active3 beds 2 baths1,464 sq. ft.23619 Cutter Drive, Canyon Lake, CA 92587
MLS# SW26031830Listed by: COLDWELL BANKER ASSOC.BRKS-CL - Open Sat, 12 to 4pmNew
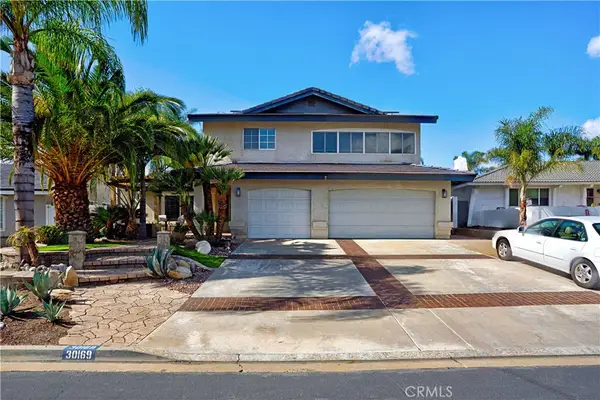 $799,999Active4 beds 3 baths2,356 sq. ft.
$799,999Active4 beds 3 baths2,356 sq. ft.30169 Gulf Stream Drive, Canyon Lake, CA 92587
MLS# SW26036797Listed by: COLDWELL BANKER ASSOC.BRKS-CL

