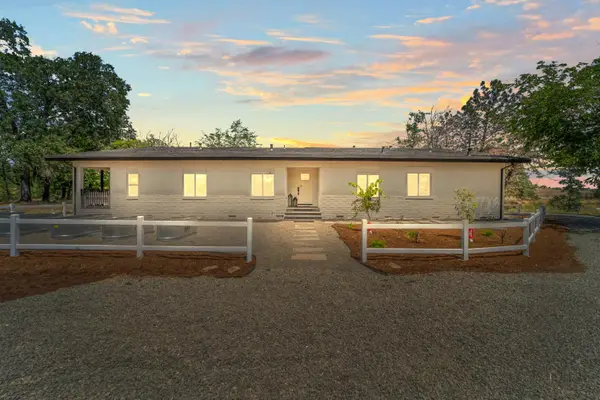25107 Main Street, Capay, CA 95607
Local realty services provided by:Better Homes and Gardens Real Estate Integrity Real Estate
Listed by:jennifer lashkoff
Office:woodland davis real estate
MLS#:225117226
Source:MFMLS
Price summary
- Price:$749,000
- Price per sq. ft.:$477.68
About this home
For the first time in 50 years, this historic 1886 farmhouse, a landmark in the Capay Valley, is available. The charming 3-bedroom, 1 1/2-bathroom brick home sits on 6.6 level acres, bordered by rolling hills and miles of open space. Perfect for a quiet country life and equestrian enthusiasts, the property features a two-stall barn with hay storage and cross-fenced pastures that can be irrigated via the Winters Canal. Enjoy easy access to miles of horseback riding trails in the nearby Cache Creek recreation area. The surrounding gardens feature mature redwood and olive trees, roses and fragrant lavender. Inside, you will be awed by the original red oak floors, brick walls, and gorgeous millwork, as well as custom cabinetry, butcher-block counters & charming vintage sink in the kitchen. The main level offers a flexible layout with a bright and cheerful office area which can be turned into addition living space or dining room. The living room features a pellet stove and access to shaded front porch, while upstairs are 3 bedrooms, a full bathroom. Two bedrooms have balconies, perfect for morning coffee. Outside you'll find a cozy firepit, sunny garden beds and many areas to relax and enjoy.
Contact an agent
Home facts
- Year built:1886
- Listing ID #:225117226
- Added:24 day(s) ago
- Updated:October 01, 2025 at 07:18 AM
Rooms and interior
- Bedrooms:3
- Total bathrooms:2
- Full bathrooms:1
- Living area:1,568 sq. ft.
Heating and cooling
- Cooling:Ceiling Fan(s), Window Unit(s)
- Heating:Fireplace(s), Pellet Stove
Structure and exterior
- Roof:Composition Shingle
- Year built:1886
- Building area:1,568 sq. ft.
- Lot area:6.61 Acres
Utilities
- Sewer:Septic System
Finances and disclosures
- Price:$749,000
- Price per sq. ft.:$477.68


