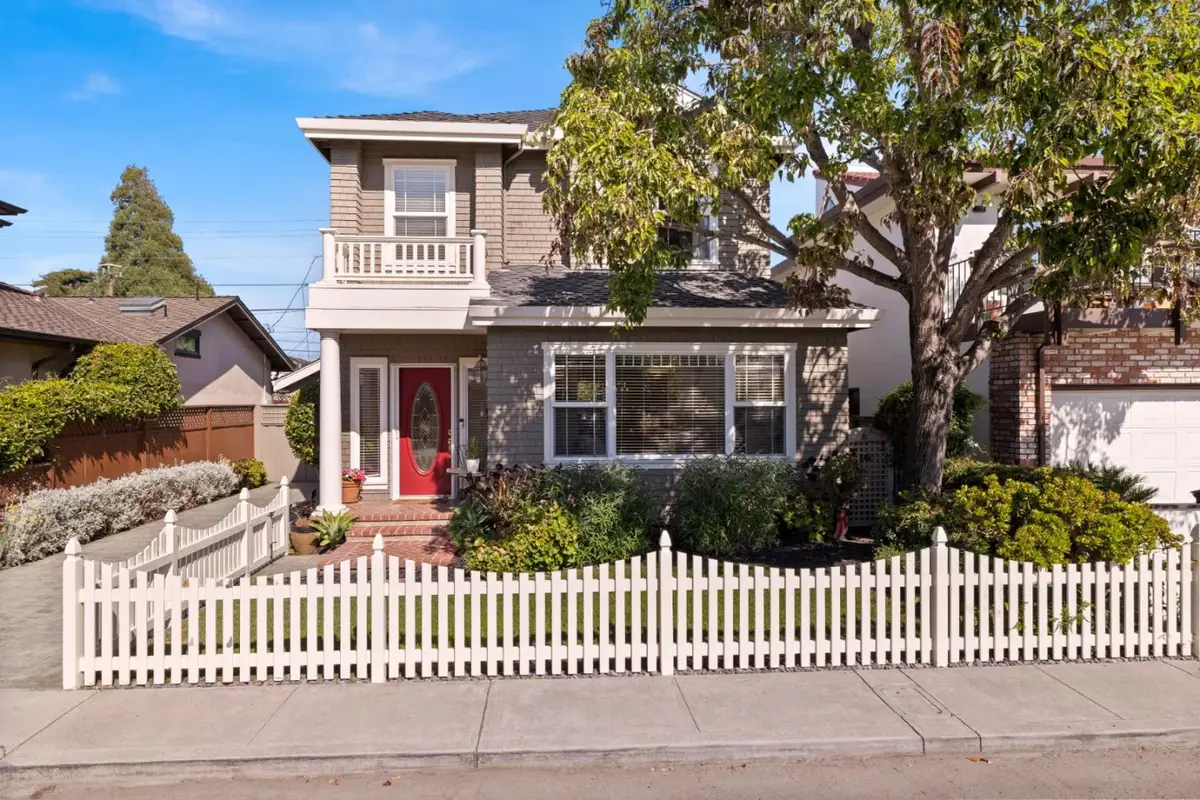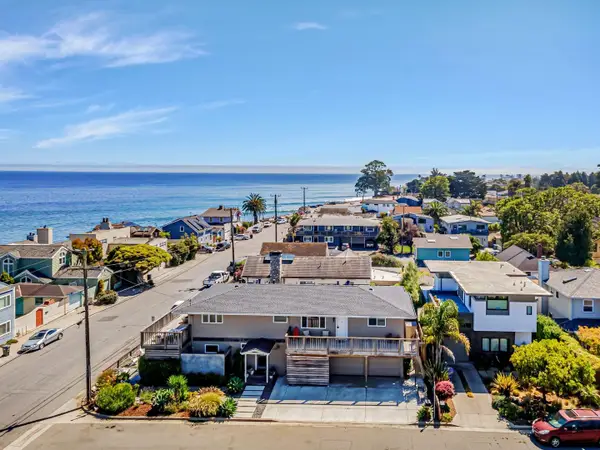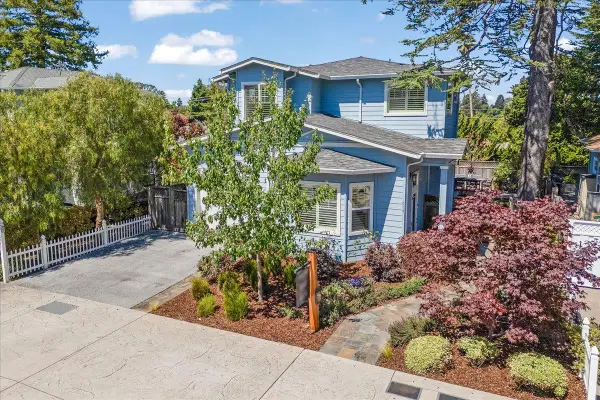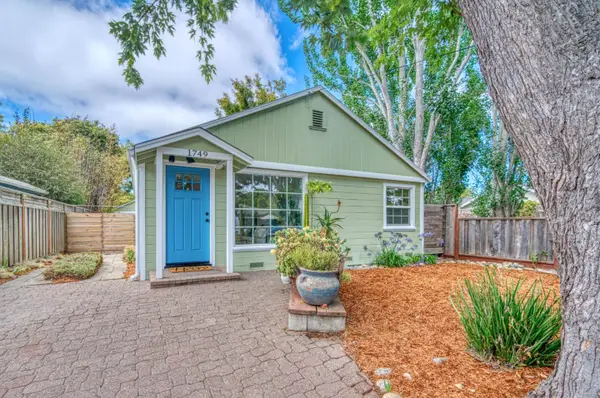610 Gilroy Drive, Capitola, CA 95010
Local realty services provided by:Better Homes and Gardens Real Estate Royal & Associates



610 Gilroy Drive,Capitola, CA 95010
$1,749,000
- 2 Beds
- 3 Baths
- 1,489 sq. ft.
- Single family
- Active
Listed by:lori strusis
Office:century 21 showcase realtors
MLS#:ML82017922
Source:CAMAXMLS
Price summary
- Price:$1,749,000
- Price per sq. ft.:$1,174.61
About this home
Located in the heart of Capitola, Riverview Terrace, a coveted friendly neighborhood. This charming home has adorable curb appeal & a short walk from Capitola Village, great shopping & concerts galore! Enter home to an open concept floor plan; high ceilings in living room with custom built-ins surrounding the fireplace. There is a tasteful use of crown/base moldings and architectural design. The home is heated with Radiant heat. Hardwood floors throughout first floor and staircase. Living room opens to dining area & chef’s kitchen. The island has a breakfast bar, counters are granite, showcased w/ classy lighting. Laundry room is off kitchen as well as a nicely appointed 1/2 bath with new faucet & decor. The Master and 2nd bedroom upstairs has newer plush carpeting. There are high ceilings, recessed lighting, & a new split unit to the master bedroom for air conditioning. Sweet master bath has tub/shower & a bidet seat for the toto toilet! 2nd bedroom also is a master suite with its own bath. Backyard is fenced & nicely landscaped with a mix of stamped patio & lush lawn. The Hot Spring Spa invites a relaxing soak in the evening. The 1 car garage has been finished off with drywall, lighting, floor finish used by owner as an art studio. Many possibilities for this space or use as a garage. Enjoy the life of Capitola, it’s world class beaches & charm, & friendly faces just short stroll away!
Contact an agent
Home facts
- Year built:2000
- Listing Id #:ML82017922
- Added:1 day(s) ago
- Updated:August 14, 2025 at 05:13 PM
Rooms and interior
- Bedrooms:2
- Total bathrooms:3
- Full bathrooms:2
- Living area:1,489 sq. ft.
Heating and cooling
- Heating:Heat Pump, Radiant
Structure and exterior
- Roof:Composition Shingles
- Year built:2000
- Building area:1,489 sq. ft.
- Lot area:0.06 Acres
Utilities
- Water:Public
Finances and disclosures
- Price:$1,749,000
- Price per sq. ft.:$1,174.61
New listings near 610 Gilroy Drive
- New
 $4,999,000Active6 beds 5 baths2,340 sq. ft.
$4,999,000Active6 beds 5 baths2,340 sq. ft.5080 Garnet Street #A, Capitola, CA 95010
MLS# ML82017931Listed by: COLDWELL BANKER REALTY - New
 $775,000Active3 beds 2 baths1,134 sq. ft.
$775,000Active3 beds 2 baths1,134 sq. ft.1136 Callas Lane #3, Capitola, CA 95010
MLS# ML82017434Listed by: KW THRIVE SANTA CRUZ - New
 $725,000Active2 beds 1 baths890 sq. ft.
$725,000Active2 beds 1 baths890 sq. ft.4475 Diamond Street #3, Capitola, CA 95010
MLS# ML82017130Listed by: DAVID LYNG REAL ESTATE - New
 $1,795,000Active3 beds 3 baths2,199 sq. ft.
$1,795,000Active3 beds 3 baths2,199 sq. ft.513 Hill Street, Capitola, CA 95010
MLS# ML82017028Listed by: CHRISTIE'S INTERNATIONAL REAL ESTATE SERENO - New
 $1,749,000Active-- beds -- baths2,000 sq. ft.
$1,749,000Active-- beds -- baths2,000 sq. ft.522 Oak Drive, CAPITOLA, CA 95010
MLS# 82015648Listed by: COMPASS  $630,000Active2 beds 1 baths893 sq. ft.
$630,000Active2 beds 1 baths893 sq. ft.1133 Callas Lane #2, Capitola, CA 95010
MLS# ML82016667Listed by: EXP REALTY OF CALIFORNIA INC $5,500,000Active5 beds 4 baths2,839 sq. ft.
$5,500,000Active5 beds 4 baths2,839 sq. ft.102 Livermore Avenue, Capitola, CA 95010
MLS# ML82013154Listed by: EXP REALTY OF CALIFORNIA INC- Open Sat, 1 to 4pm
 $1,279,000Active2 beds 1 baths832 sq. ft.
$1,279,000Active2 beds 1 baths832 sq. ft.1749 43rd Avenue, CAPITOLA, CA 95010
MLS# 82016237Listed by: BAILEY PROPERTIES  $1,749,000Active4 beds 3 baths2,000 sq. ft.
$1,749,000Active4 beds 3 baths2,000 sq. ft.522 Oak Drive, Capitola, CA 95010
MLS# ML82016367Listed by: COMPASS
