1947 Marcasite Pl, Carlsbad, CA 92009
Local realty services provided by:Better Homes and Gardens Real Estate Royal & Associates
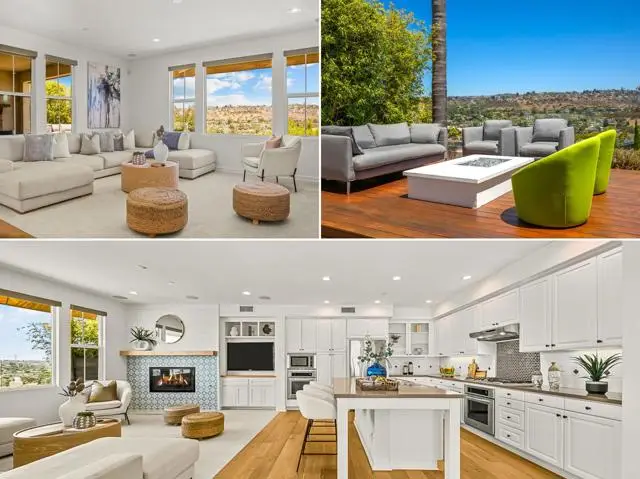
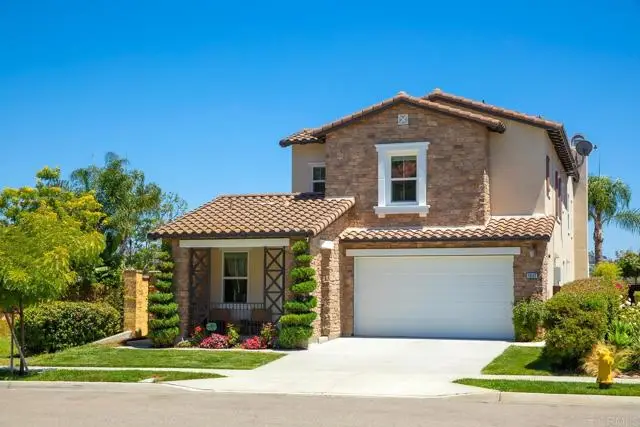
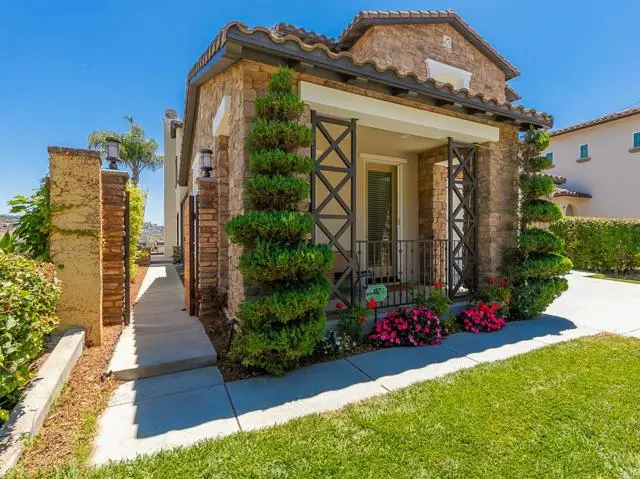
Listed by:tyson lund
Office:the lund team, inc
MLS#:CRNDP2507485
Source:CA_BRIDGEMLS
Price summary
- Price:$2,089,000
- Price per sq. ft.:$761.02
- Monthly HOA dues:$260
About this home
Model Perfect La Costa Greens Residence | Carlsbad Unified Schools | Panoramic views & sophisticated design | Full Bedroom and Bath Downstairs | 3 Car Tandem Garage | Chef’s kitchen: large center island, high-end stainless-steel appliances including KitchenAid and Bosch, dual ovens, and a gas cooktop. A custom-built media niche & fireplace in the family room - also La Cantina glass doors open to the rear-yard fireplace; perfect for entertaining. - Exceptional outdoor living: custom-built deck w/ fire feature w/ rare custom glass wall. An expansive backyard creates a perfect setting to relax or entertain while enjoying the sweeping views. - Upstairs: Primary suite w/ panoramic views and deck. *5th Bedroom currently used as office/media room. Spacious primary bath, soaking tub & walk-in shower | walk-in cedar-lined closet w/ built-ins. - 3-car tandem garage | Solar System | Tesla charger | Upgraded secondary bathroom with newly replaced tile | fresh interior paint | Cat-5 wiring | Community Amenities: Presidio clubhouse, tennis courts, pickleball, Olympic-sized pool, gym, and recreational center. Conveniently located near Alga Norte Park, top-rated schools, Bressi Ranch Village, and just minutes to best beaches in Carlsbad.
Contact an agent
Home facts
- Year built:2009
- Listing Id #:CRNDP2507485
- Added:14 day(s) ago
- Updated:August 15, 2025 at 02:33 PM
Rooms and interior
- Bedrooms:5
- Total bathrooms:4
- Full bathrooms:3
- Living area:2,745 sq. ft.
Heating and cooling
- Cooling:Central Air
- Heating:Forced Air
Structure and exterior
- Year built:2009
- Building area:2,745 sq. ft.
- Lot area:0.11 Acres
Finances and disclosures
- Price:$2,089,000
- Price per sq. ft.:$761.02
New listings near 1947 Marcasite Pl
- New
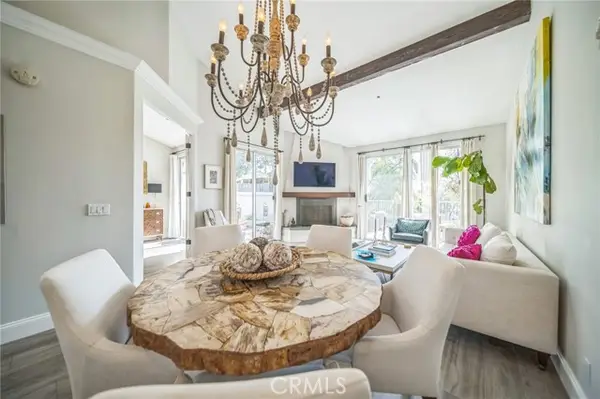 $1,350,000Active2 beds 2 baths1,210 sq. ft.
$1,350,000Active2 beds 2 baths1,210 sq. ft.4847 Flying Cloud Way, Carlsbad, CA 92008
MLS# CROC25179888Listed by: LTF REAL ESTATE SERVICES - New
 $649,000Active2 beds 2 baths1,139 sq. ft.
$649,000Active2 beds 2 baths1,139 sq. ft.2348 La Costa Ave #202, Carlsbad, CA 92009
MLS# CRPTP2506199Listed by: PALISADE REALTY, INC - Open Sat, 12 to 2pmNew
 $925,000Active3 beds 3 baths1,629 sq. ft.
$925,000Active3 beds 3 baths1,629 sq. ft.4577 Essex Ct, Carlsbad, CA 92010
MLS# 250036351SDListed by: EXP REALTY OF CALIFORNIA, INC.  $199,000Pending2 beds 2 baths1,440 sq. ft.
$199,000Pending2 beds 2 baths1,440 sq. ft.7144 Santa Rosa Street #86, Carlsbad, CA 92011
MLS# 250036335Listed by: THE BROKER NETWORK- Open Sat, 12 to 3pmNew
 $649,000Active2 beds 2 baths1,139 sq. ft.
$649,000Active2 beds 2 baths1,139 sq. ft.2348 La Costa Ave #202, Carlsbad, CA 92009
MLS# PTP2506199Listed by: PALISADE REALTY, INC - Open Sat, 1 to 4pmNew
 $825,000Active2 beds 2 baths1,326 sq. ft.
$825,000Active2 beds 2 baths1,326 sq. ft.844 Mistletoe Lane, Carlsbad, CA 92011
MLS# NDP2508022Listed by: COLDWELL BANKER REALTY - Open Sat, 1 to 3pmNew
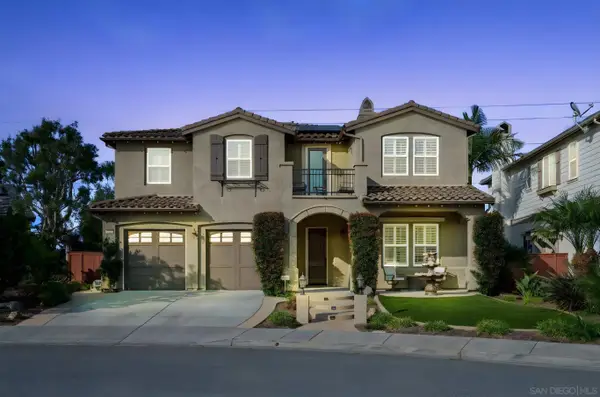 $1,999,900Active5 beds 5 baths3,888 sq. ft.
$1,999,900Active5 beds 5 baths3,888 sq. ft.1632 Maritime Dr, Carlsbad, CA 92011
MLS# 250036297Listed by: THE AVENUE HOME COLLECTIVE - Open Sat, 12 to 2pmNew
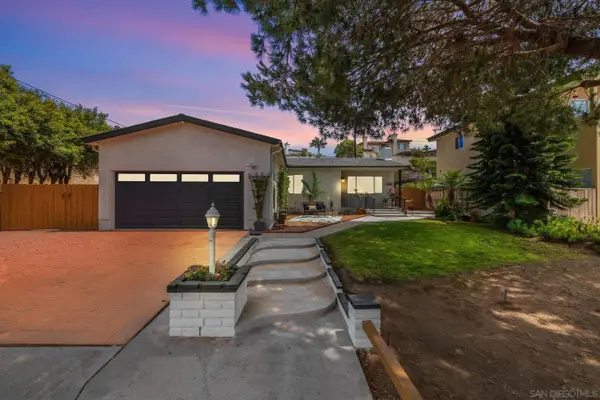 $1,625,000Active3 beds 3 baths1,832 sq. ft.
$1,625,000Active3 beds 3 baths1,832 sq. ft.3560 Donna Dr, Carlsbad, CA 92008
MLS# 250036278Listed by: HONEYBEE REALTY - Open Sat, 12 to 4pmNew
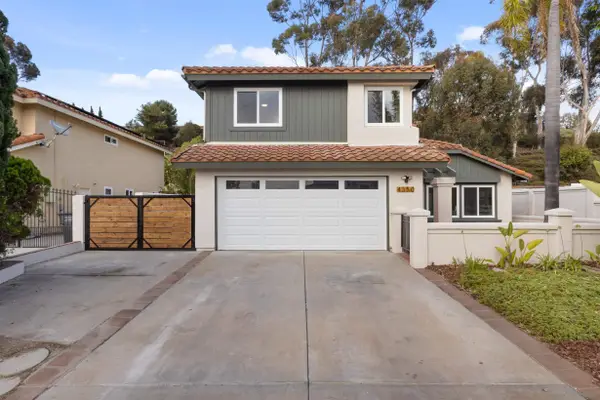 $1,649,000Active4 beds 3 baths2,067 sq. ft.
$1,649,000Active4 beds 3 baths2,067 sq. ft.4350 Point Reyes Ct, Carlsbad, CA 92010
MLS# 250036290Listed by: RC REALTY OF SAN DIEGO - New
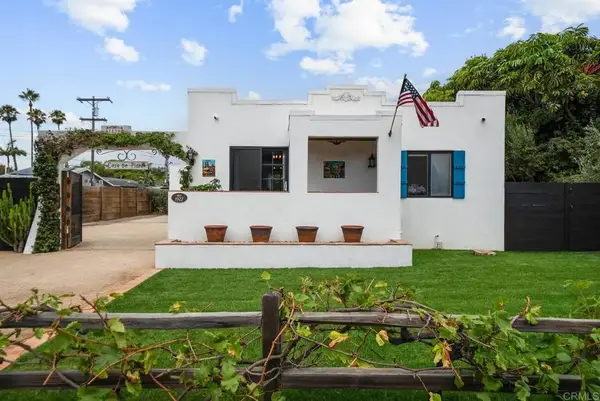 $1,449,777Active2 beds 1 baths874 sq. ft.
$1,449,777Active2 beds 1 baths874 sq. ft.1138 Knowles Avenue, Carlsbad, CA 92008
MLS# NDP2507995Listed by: LPT REALTY
