3115 Afton Way, Carlsbad, CA 92008
Local realty services provided by:Better Homes and Gardens Real Estate Royal & Associates


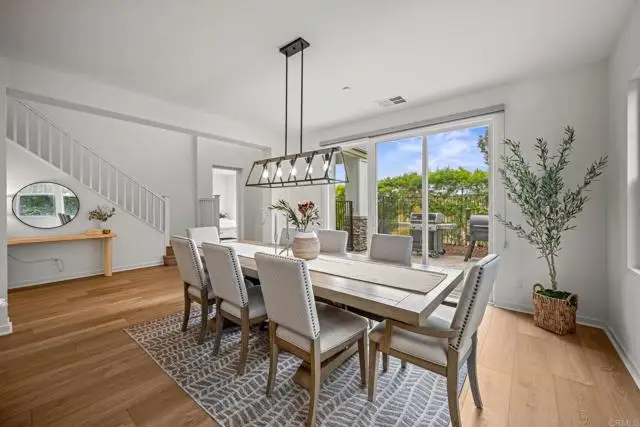
Listed by:lynda wennerstrom
Office:compass
MLS#:CRNDP2506942
Source:CAMAXMLS
Price summary
- Price:$2,800,000
- Price per sq. ft.:$724.08
- Monthly HOA dues:$150
About this home
Modern Luxury Meets Coastal Comfort in the Heart of Carlsbad. Welcome to 3115 Afton Way—where thoughtful design, high-end upgrades, and everyday privacy come together in one exceptional turnkey home. Built in 2018 and tucked away on a quiet cul-de-sac, this move-in ready gem offers spacious living, modern energy efficiency, and a prime location just minutes from Carlsbad’s beaches, village shops, and top-rated schools. Step inside to a bright, open floor plan with soaring ceiling, new designer wood tile flooring, interior paint, lighting and airy living spaces designed for both gathering and retreat. At the heart of the home is a dream kitchen featuring double ovens, a walk-in pantry, two dishwashers, a farmhouse sink, and expansive counters—ideal for both entertaining and everyday life.With five generous bedrooms and a versatile loft-style game room, the layout offers flexibility for multigenerational living, guests, or remote work. A main-level suite provides privacy and comfort, while the upstairs primary retreat boasts a spa-like bath, oversized walk-in closet, dual sided fireplace and a cozy sitting area or home office—all with serene northeast views. Step outside to your private backyard oasis, thoughtfully designed for easy entertaining and year-round enjoyment. Hi
Contact an agent
Home facts
- Year built:2018
- Listing Id #:CRNDP2506942
- Added:30 day(s) ago
- Updated:August 15, 2025 at 03:23 PM
Rooms and interior
- Bedrooms:5
- Total bathrooms:5
- Full bathrooms:4
- Living area:3,867 sq. ft.
Heating and cooling
- Cooling:Central Air
Structure and exterior
- Year built:2018
- Building area:3,867 sq. ft.
- Lot area:0.3 Acres
Finances and disclosures
- Price:$2,800,000
- Price per sq. ft.:$724.08
New listings near 3115 Afton Way
- New
 $649,000Active2 beds 2 baths1,139 sq. ft.
$649,000Active2 beds 2 baths1,139 sq. ft.2348 La Costa Ave #202, Carlsbad, CA 92009
MLS# CRPTP2506199Listed by: PALISADE REALTY, INC - New
 $1,350,000Active2 beds 2 baths1,210 sq. ft.
$1,350,000Active2 beds 2 baths1,210 sq. ft.4847 Flying Cloud Way, Carlsbad, CA 92008
MLS# CROC25179888Listed by: LTF REAL ESTATE SERVICES - Open Sat, 12 to 2pmNew
 $925,000Active3 beds 3 baths1,629 sq. ft.
$925,000Active3 beds 3 baths1,629 sq. ft.4577 Essex Ct, Carlsbad, CA 92010
MLS# 250036351SDListed by: EXP REALTY OF CALIFORNIA, INC.  $199,000Pending2 beds 2 baths1,440 sq. ft.
$199,000Pending2 beds 2 baths1,440 sq. ft.7144 Santa Rosa Street #86, Carlsbad, CA 92011
MLS# 250036335Listed by: THE BROKER NETWORK- Open Sat, 12 to 3pmNew
 $649,000Active2 beds 2 baths1,139 sq. ft.
$649,000Active2 beds 2 baths1,139 sq. ft.2348 La Costa Ave #202, Carlsbad, CA 92009
MLS# PTP2506199Listed by: PALISADE REALTY, INC - Open Sat, 1 to 4pmNew
 $825,000Active2 beds 2 baths1,326 sq. ft.
$825,000Active2 beds 2 baths1,326 sq. ft.844 Mistletoe Lane, Carlsbad, CA 92011
MLS# NDP2508022Listed by: COLDWELL BANKER REALTY - Open Sat, 1 to 3pmNew
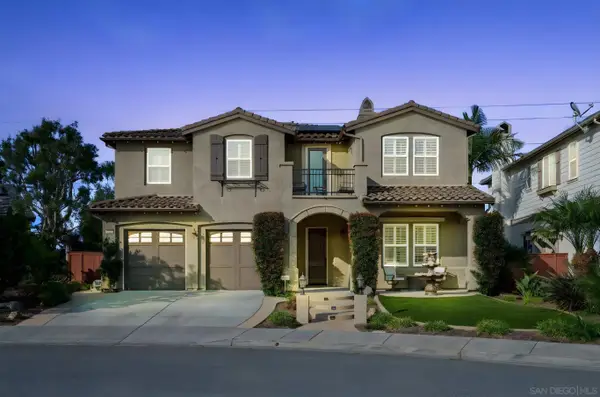 $1,999,900Active5 beds 5 baths3,888 sq. ft.
$1,999,900Active5 beds 5 baths3,888 sq. ft.1632 Maritime Dr, Carlsbad, CA 92011
MLS# 250036297Listed by: THE AVENUE HOME COLLECTIVE - New
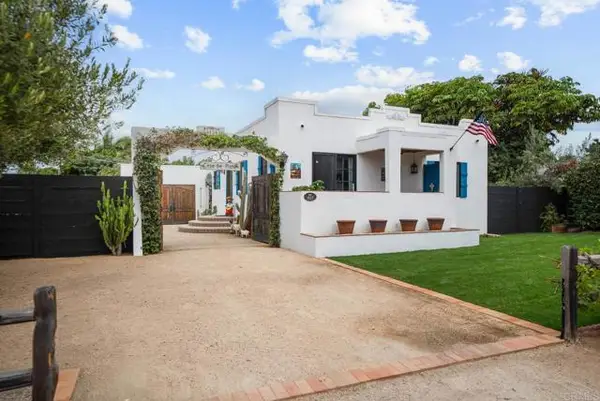 $1,449,777Active2 beds 1 baths874 sq. ft.
$1,449,777Active2 beds 1 baths874 sq. ft.1138 Knowles Avenue, Carlsbad, CA 92008
MLS# CRNDP2507995Listed by: LPT REALTY - Open Sat, 12 to 2pmNew
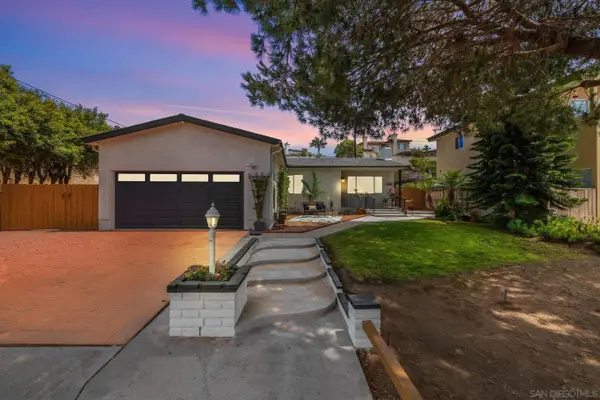 $1,625,000Active3 beds 3 baths1,832 sq. ft.
$1,625,000Active3 beds 3 baths1,832 sq. ft.3560 Donna Dr, Carlsbad, CA 92008
MLS# 250036278Listed by: HONEYBEE REALTY - Open Sat, 12 to 4pmNew
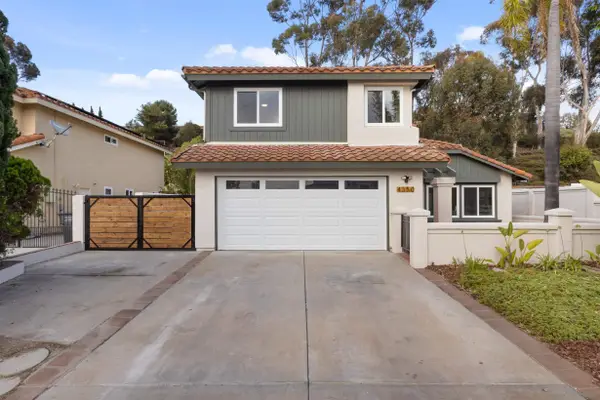 $1,649,000Active4 beds 3 baths2,067 sq. ft.
$1,649,000Active4 beds 3 baths2,067 sq. ft.4350 Point Reyes Ct, Carlsbad, CA 92010
MLS# 250036290Listed by: RC REALTY OF SAN DIEGO
