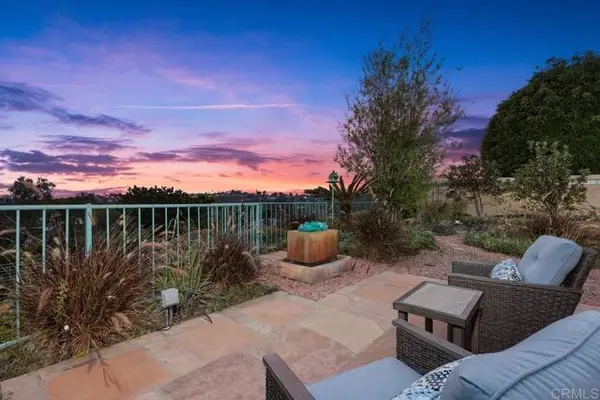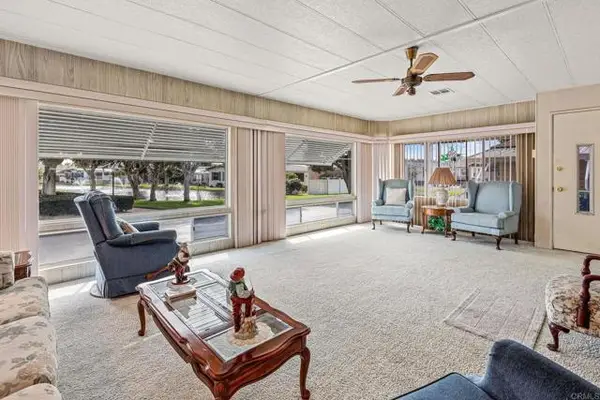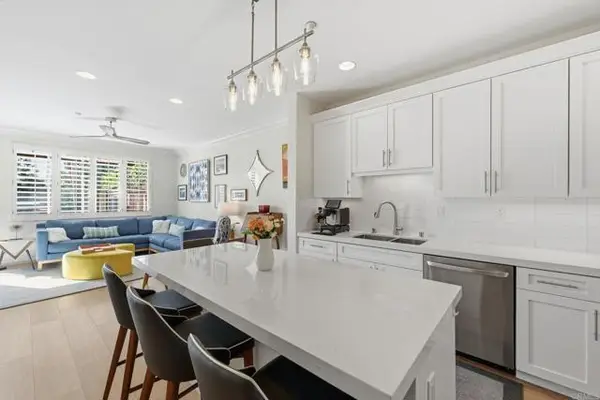5183 El Arbol Drive, Carlsbad, CA 92008
Local realty services provided by:Better Homes and Gardens Real Estate Royal & Associates
Listed by: robert santangelo, luke carnes
Office: compass
MLS#:CRNDP2507277
Source:CA_BRIDGEMLS
Price summary
- Price:$2,995,000
- Price per sq. ft.:$1,426.19
About this home
Welcome to your new Coastal Oasis, situated just two blocks from your private beach access available to residents of Terramar. Settling into your one-of-a-kind custom-built, single-level home completed in 2022 will be a breeze! Situated on a spacious 10,100 sq. ft. lot, this fully reimagined 3-bedroom, 2.5-bathroom home offers 2,100 sq. ft. of beautifully curated living space. Stepping inside, you are greeted by a beautiful custom barrel beadboard ceiling and an airy, open-concept layout filled with natural light, vaulted ceilings in the main living areas and primary suite, elegant archways, and thoughtful custom design elements throughout. The chef's kitchen is a true showstopper, featuring a premium Thermador six-burner range, Zephyr stainless hood, dual Elkay sinks (including a prep sink on the quartzite island), custom cabinetry, and oversized drawers-perfect for everyday living and coastal entertaining. The large family room includes a cozy modern fireplace and skylights that add warmth and brightness. The powder room and jack/jill bathroom both feature beachy beadboard, colorful tile, and custom cabinetry. The primary suite is a tranquil retreat with vaulted ceilings, a built-in closet system, and sliding doors that open to a secluded patio with a private jacuzzi. The spa-i
Contact an agent
Home facts
- Year built:2022
- Listing ID #:CRNDP2507277
- Added:113 day(s) ago
- Updated:November 15, 2025 at 04:58 PM
Rooms and interior
- Bedrooms:3
- Total bathrooms:3
- Full bathrooms:2
- Living area:2,100 sq. ft.
Heating and cooling
- Cooling:Ceiling Fan(s), Central Air
- Heating:Forced Air, Natural Gas
Structure and exterior
- Year built:2022
- Building area:2,100 sq. ft.
- Lot area:0.23 Acres
Finances and disclosures
- Price:$2,995,000
- Price per sq. ft.:$1,426.19
New listings near 5183 El Arbol Drive
- New
 $269,000Active2 beds 2 baths1,272 sq. ft.
$269,000Active2 beds 2 baths1,272 sq. ft.6550 Ponto Drive #SPC 107, Carlsbad, CA 92011
MLS# NDP2510870Listed by: TERRAMAR REAL ESTATE - New
 $1,595,000Active3 beds 2 baths1,660 sq. ft.
$1,595,000Active3 beds 2 baths1,660 sq. ft.4459 Dorchester Place, Carlsbad, CA 92010
MLS# CRNDP2510858Listed by: PREMIERE REAL ESTATE - New
 $219,000Active2 beds 2 baths1,440 sq. ft.
$219,000Active2 beds 2 baths1,440 sq. ft.7140 Santa Rosa Street, Carlsbad, CA 92011
MLS# CRNDP2510851Listed by: DAVIS COASTAL PROPERTIES - Coming Soon
 $1,339,000Coming Soon3 beds 2 baths
$1,339,000Coming Soon3 beds 2 baths4427 Trieste Drive, Carlsbad, CA 92010
MLS# NDP2510850Listed by: PROFESSIONAL REALTY SERVICES - Coming Soon
 $1,339,000Coming Soon3 beds 2 baths
$1,339,000Coming Soon3 beds 2 baths4427 Trieste Drive, Carlsbad, CA 92010
MLS# NDP2510850Listed by: PROFESSIONAL REALTY SERVICES - Open Sun, 2 to 4pmNew
 $749,900Active2 beds 3 baths1,411 sq. ft.
$749,900Active2 beds 3 baths1,411 sq. ft.2544 Navarra Drive 17 #17, Carlsbad, CA 92009
MLS# 250044056SDListed by: COMPASS - Open Sat, 2 to 4pmNew
 $749,900Active2 beds 3 baths1,411 sq. ft.
$749,900Active2 beds 3 baths1,411 sq. ft.2544 Navarra Drive 17 #17, Carlsbad, CA 92009
MLS# 250044056Listed by: COMPASS - New
 $1,275,000Active3 beds 3 baths2,166 sq. ft.
$1,275,000Active3 beds 3 baths2,166 sq. ft.6325 Alexandri Circle, Carlsbad, CA 92011
MLS# CRNDP2510844Listed by: COMPASS - New
 $2,995,000Active4 beds 4 baths3,964 sq. ft.
$2,995,000Active4 beds 4 baths3,964 sq. ft.1341 Mallard Court, Carlsbad, CA 92011
MLS# CROC25260132Listed by: REEVE BROKERAGE INC. - New
 $2,849,000Active5 beds 5 baths4,225 sq. ft.
$2,849,000Active5 beds 5 baths4,225 sq. ft.7327 Circulo Papayo, Carlsbad, CA 92009
MLS# 250044029SDListed by: EXP REALTY OF SOUTHERN CALIFORNIA, INC.
