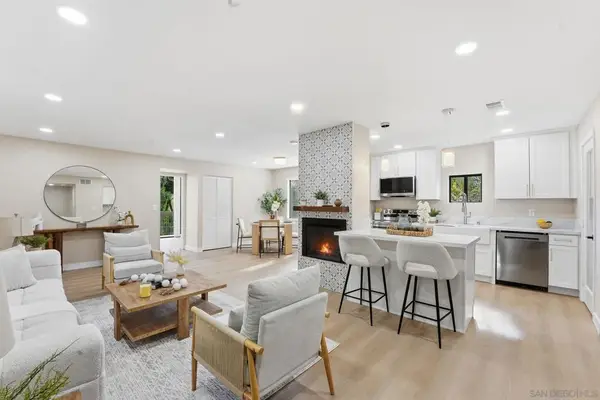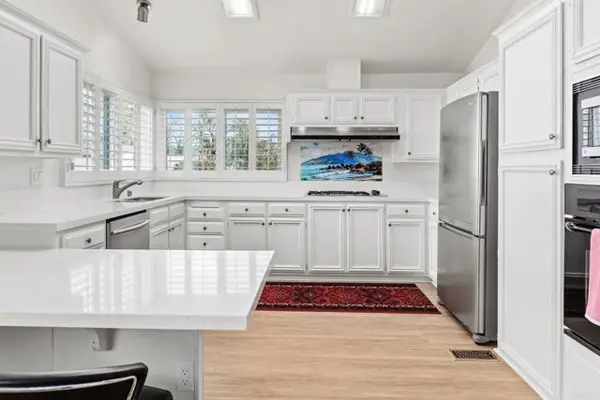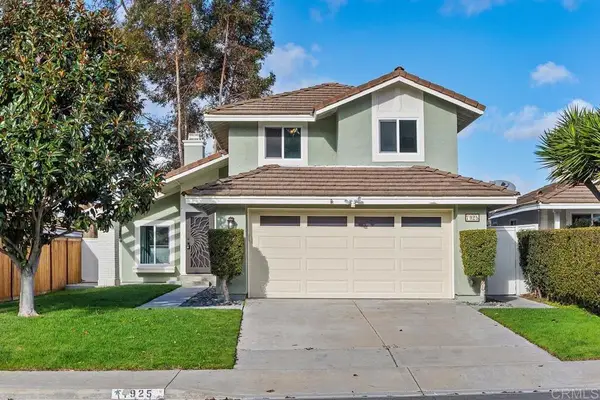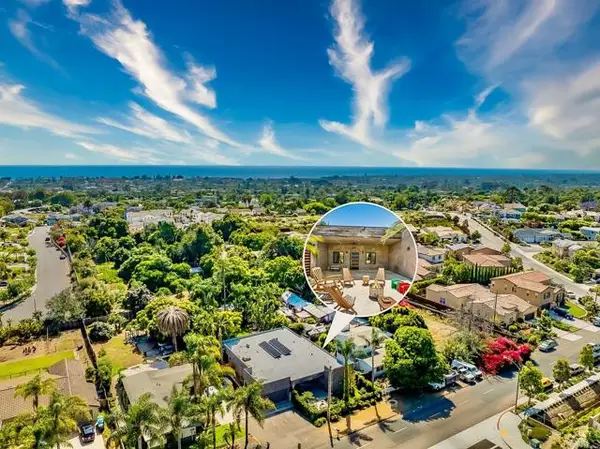7133 Obelisco Circle, Carlsbad, CA 92009
Local realty services provided by:Better Homes and Gardens Real Estate Royal & Associates
Listed by: tyson lund
Office: the lund team, inc
MLS#:CRNDP2505411
Source:CA_BRIDGEMLS
Price summary
- Price:$5,900,000
- Price per sq. ft.:$1,102.8
About this home
Unrivaled craftsmanship of a 2011-built Italian-Mediterranean estate showcasing a 180-degree lagoon and ocean view within one of Carlsbad's most desired neighborhoods. Designed by Alex Friehauf, this residence blends artisanal craftsmanship with modern sophistication in an open-concept sanctuary where 15-foot pocket doors dissolve boundaries between refined interiors and 1,450 square feet of covered view decks, perfect for hosting with the backdrop of a vibrant Pacific sunset. Floor-to-ceiling 8-foot windows frame endless vistas of Batiquitos Lagoon, La Costa Resort, and distant Catalina and San Clemente Islands, accentuated by custom hardwood doors, tumbled travertine tiles, and bespoke wrought iron railings. First floor primary bedroom and an open floorplan that bathes every room in natural light, with a smooth Santa Barbara finish exuding timeless allure. The chef's kitchen, an entertainer's dream, boasts designer appliances, a prep kitchen, butler's pantry and numerous custom cabinetry improvements. Outside, a solar-heated saltwater pool and spa, multiple entertainment areas that are complimented by drought-friendly landscaping, a thriving fruit orchard (passion fruit, peach, mango, fig, orange, plum, avocado, lemon), a new vegetable garden, and a greenhouse. A Buddha fountai
Contact an agent
Home facts
- Year built:2011
- Listing ID #:CRNDP2505411
- Added:219 day(s) ago
- Updated:January 09, 2026 at 03:45 PM
Rooms and interior
- Bedrooms:5
- Total bathrooms:5
- Full bathrooms:4
- Living area:5,350 sq. ft.
Heating and cooling
- Cooling:Central Air
- Heating:Central, Fireplace(s)
Structure and exterior
- Year built:2011
- Building area:5,350 sq. ft.
- Lot area:0.57 Acres
Finances and disclosures
- Price:$5,900,000
- Price per sq. ft.:$1,102.8
New listings near 7133 Obelisco Circle
- New
 $819,900Active2 beds 2 baths1,536 sq. ft.
$819,900Active2 beds 2 baths1,536 sq. ft.2315 Caringa, Carlsbad, CA 92009
MLS# CRIV25281117Listed by: NATIONAL REALTY GROUP - Open Sat, 12pm to 3amNew
 $1,799,000Active4 beds 3 baths2,284 sq. ft.
$1,799,000Active4 beds 3 baths2,284 sq. ft.1541 Turquoise Drive, Carlsbad, CA 92011
MLS# PW26005135Listed by: GREENFIELD REALTY - Open Fri, 1 to 3pmNew
 $2,900,000Active4 beds 4 baths3,769 sq. ft.
$2,900,000Active4 beds 4 baths3,769 sq. ft.1313 Shorebird Lane, Carlsbad, CA 92011
MLS# NDP2600253Listed by: REALTY ONE GROUP PACIFIC - New
 $489,900Active2 beds 1 baths810 sq. ft.
$489,900Active2 beds 1 baths810 sq. ft.2380 Hosp Way #238, Carlsbad, CA 92008
MLS# NDP2600258Listed by: ENDPOINT REAL ESTATE, INC. - New
 $489,900Active2 beds 1 baths810 sq. ft.
$489,900Active2 beds 1 baths810 sq. ft.2380 Hosp Way #238, Carlsbad, CA 92008
MLS# NDP2600258Listed by: ENDPOINT REAL ESTATE, INC. - Open Sat, 11am to 2pmNew
 $679,500Active2 beds 2 baths1,199 sq. ft.
$679,500Active2 beds 2 baths1,199 sq. ft.2564 Navarra Dr #115, Carlsbad, CA 92009
MLS# 2600619SDListed by: REALTY CALIFORNIA - New
 $650,000Active2 beds 2 baths1,646 sq. ft.
$650,000Active2 beds 2 baths1,646 sq. ft.5417 Spencer Lane, Carlsbad, CA 92008
MLS# CRNDP2600235Listed by: HARCOURTS ONE - Open Sat, 1 to 4pmNew
 $1,399,000Active3 beds 3 baths1,604 sq. ft.
$1,399,000Active3 beds 3 baths1,604 sq. ft.7925 Calle Madrid, Carlsbad, CA 92009
MLS# NDP2600240Listed by: COLDWELL BANKER REALTY - New
 $2,695,000Active5 beds 4 baths3,160 sq. ft.
$2,695,000Active5 beds 4 baths3,160 sq. ft.2955 Valley Street, Carlsbad, CA 92008
MLS# CRNDP2600112Listed by: THE LUND TEAM, INC - New
 $719,000Active2 beds 2 baths1,513 sq. ft.
$719,000Active2 beds 2 baths1,513 sq. ft.3438 Don Alberto, Carlsbad, CA 92010
MLS# 2600531Listed by: COMPASS
