760 Country Club Drive, Carmel Valley, CA 93924
Local realty services provided by:Better Homes and Gardens Real Estate Reliance Partners
760 Country Club Drive,Carmel Valley, CA 93924
$2,080,000
- 4 Beds
- 3 Baths
- 2,838 sq. ft.
- Single family
- Active
Listed by: bambacepetersonteam
Office: compass
MLS#:ML82027919
Source:CAMAXMLS
Price summary
- Price:$2,080,000
- Price per sq. ft.:$732.91
About this home
Welcome serene living in this Carmel Valley gem, offering breathtaking views of the oak-studded Santa Lucia Mountains. The views are mesmerizing and turn sunsets into real life paintings. This gracious four-bedroom, three-bathroom residence is designed to enhance the seamless indoor-outdoor lifestyle that the area's perfect climate provides. The gourmet kitchen opens to a sunlit patio, perfect for morning relaxation. Enjoy the spacious living room featuring a luxurious fireplace, mountain views, and dual sets of French doors leading to an extensive deck with southern exposure. The main floor features a lovely owner's suite, two guest bedrooms, and light filled reading room, all adorned with rich oak hardwood floors. The lower level boasts a private en-suite with its own entrance from the patio area. It connects to a flex space that is perfect for a home office or gym. The gardens are lush, filled with native drought tolerant plants that thrive in the valley climate, and garden beds that are bursting with the season's best all year. Conveniently located near the amenities of Carmel Valley Village, endless hiking trails of Garland Regional Park and just over 5 minutes from Mid-Valley. This residence offers an unparalleled lifestyle amidst lush gardens and tranquil surroundings.
Contact an agent
Home facts
- Year built:1962
- Listing ID #:ML82027919
- Added:52 day(s) ago
- Updated:January 11, 2026 at 12:20 PM
Rooms and interior
- Bedrooms:4
- Total bathrooms:3
- Full bathrooms:3
- Living area:2,838 sq. ft.
Heating and cooling
- Heating:Radiant
Structure and exterior
- Roof:Metal
- Year built:1962
- Building area:2,838 sq. ft.
- Lot area:1.58 Acres
Utilities
- Water:Public
Finances and disclosures
- Price:$2,080,000
- Price per sq. ft.:$732.91
New listings near 760 Country Club Drive
- Open Sun, 1 to 3pmNew
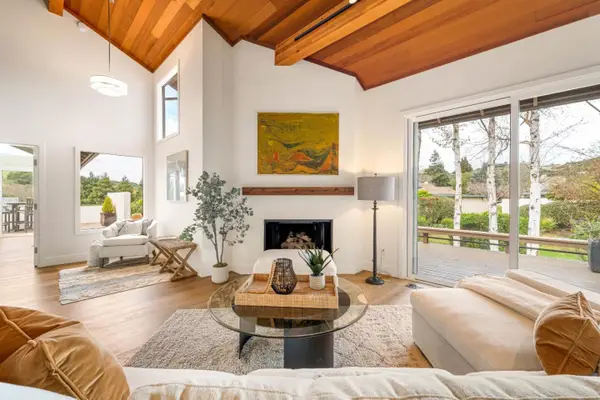 $2,299,000Active3 beds 4 baths2,363 sq. ft.
$2,299,000Active3 beds 4 baths2,363 sq. ft.9583 Redwood Court, Carmel, CA 93923
MLS# 82030314Listed by: MONTEREY COAST REALTY  $1,895,000Active3 beds 4 baths2,348 sq. ft.
$1,895,000Active3 beds 4 baths2,348 sq. ft.28095 Barn Way, Carmel, CA 93923
MLS# ML82028286Listed by: CARMEL REALTY COMPANY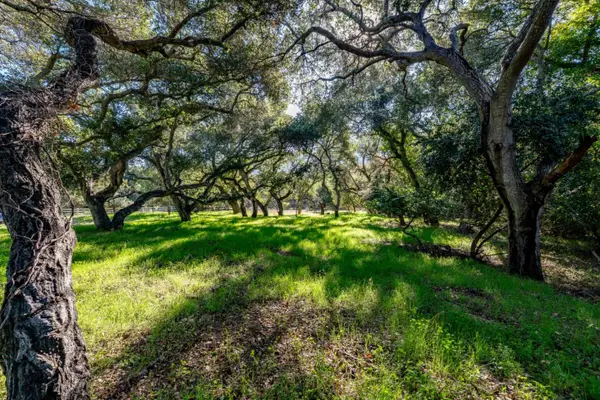 $600,000Active1.53 Acres
$600,000Active1.53 Acres0 La Rancheria, Carmel Valley, CA 93924
MLS# ML82029278Listed by: SOTHEBY'S INTERNATIONAL REALTY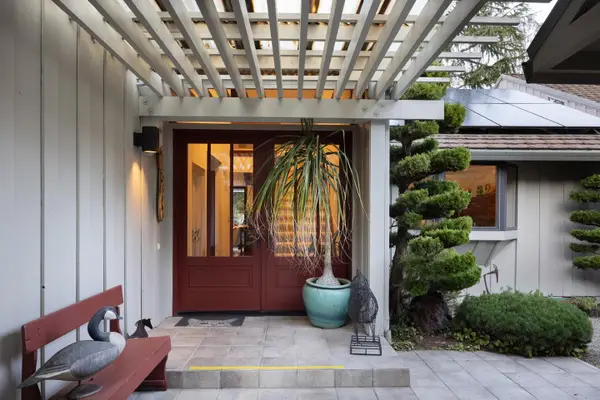 $2,695,000Pending3 beds 3 baths2,600 sq. ft.
$2,695,000Pending3 beds 3 baths2,600 sq. ft.9563 Oak Court, Carmel, CA 93923
MLS# ML82029036Listed by: CARMEL REALTY COMPANY- Open Sat, 12 to 2pm
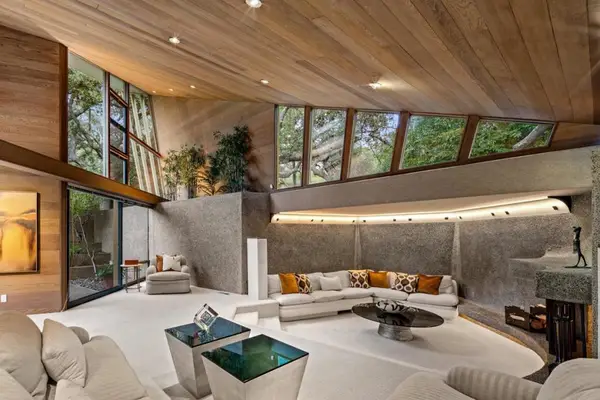 $2,950,000Active4 beds 5 baths4,091 sq. ft.
$2,950,000Active4 beds 5 baths4,091 sq. ft.50 La Rancheria, Carmel Valley, CA 93924
MLS# ML82028931Listed by: SOTHEBY'S INTERNATIONAL REALTY 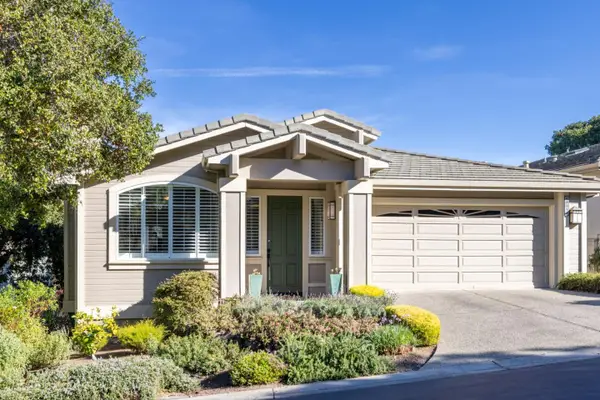 $2,250,000Active4 beds 5 baths2,831 sq. ft.
$2,250,000Active4 beds 5 baths2,831 sq. ft.10511 Fairway Court, Carmel, CA 93923
MLS# ML82028568Listed by: SOTHEBY'S INTERNATIONAL REALTY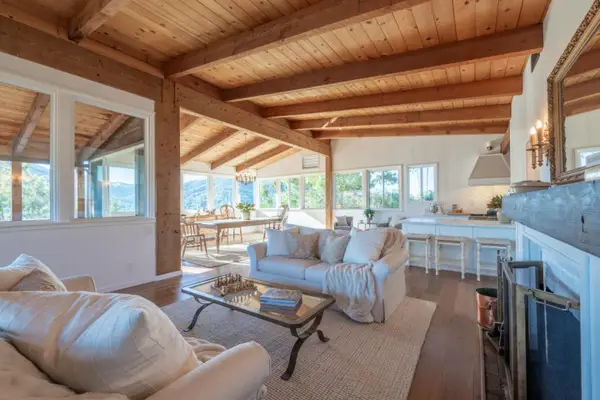 $2,697,000Active4 beds 3 baths2,543 sq. ft.
$2,697,000Active4 beds 3 baths2,543 sq. ft.233 Country Club Drive, Carmel Valley, CA 93924
MLS# ML82028405Listed by: COLDWELL BANKER REALTY $2,400,000Active3 beds 3 baths2,665 sq. ft.
$2,400,000Active3 beds 3 baths2,665 sq. ft.320 El Caminito Road, Carmel Valley, CA 93924
MLS# ML82027675Listed by: SOTHEBY'S INTERNATIONAL REALTY $2,400,000Active3 beds 3 baths2,665 sq. ft.
$2,400,000Active3 beds 3 baths2,665 sq. ft.320 El Caminito Road, Carmel Valley, CA 93924
MLS# ML82027675Listed by: SOTHEBY'S INTERNATIONAL REALTY
