209 Crest Road, Carmel, CA 93923
Local realty services provided by:Better Homes and Gardens Real Estate Reliance Partners
209 Crest Road,Carmel, CA 93923
$2,995,000
- 3 Beds
- 3 Baths
- 2,461 sq. ft.
- Single family
- Pending
Listed by: heinrich brooksher
Office: carmel realty company
MLS#:ML82017515
Source:CAMAXMLS
Price summary
- Price:$2,995,000
- Price per sq. ft.:$1,216.98
About this home
"Misty House", long celebrated as an artist's haven, is defined as much by its unique history as it is by its panoramic white water views. It was once the home of Johnny Adams, a local disc jockey whose deep connection to the world of jazz music ultimately inspired Clint Eastwood's first directorial project, Play Misty for Me. Perched on a Carmel Highlands hilltop overlooking the Pacific, this mid-century modern residence is an architectural marvel. In 2016, Studio Carver Architects remodeled it down to the studs, creating an inviting open layout with grand 16ft ceilings and floor-to-ceiling windows throughout. The main level features two bedrooms and two bathrooms, with the kitchen and great room connecting to a wrap-around deck high above the bay showcasing incredible views to Point Lobos and south toward Big Sur. The lower level has a separate entrance, making it a perfect third bedroom for guests, a home office, or a studio complete with a darkroom for traditional photography. The property boasts excellent infrastructure, including owned solar, air conditioning, and a robust driveway built to withstand the elements of Highlands living. This is truly a slice of Big Sur with the convenience of Carmel just 10 minutes to town.
Contact an agent
Home facts
- Year built:1964
- Listing ID #:ML82017515
- Added:154 day(s) ago
- Updated:January 10, 2026 at 12:10 AM
Rooms and interior
- Bedrooms:3
- Total bathrooms:3
- Full bathrooms:2
- Living area:2,461 sq. ft.
Heating and cooling
- Cooling:Central Air
- Heating:Heat Pump, Solar, Zoned
Structure and exterior
- Roof:Composition Shingles
- Year built:1964
- Building area:2,461 sq. ft.
- Lot area:1.08 Acres
Utilities
- Water:Public
Finances and disclosures
- Price:$2,995,000
- Price per sq. ft.:$1,216.98
New listings near 209 Crest Road
- New
 $2,195,000Active3 beds 3 baths2,210 sq. ft.
$2,195,000Active3 beds 3 baths2,210 sq. ft.25430 Loma Robles Drive, Carmel, CA 93923
MLS# ML82030504Listed by: BRAMIN ATLER - New
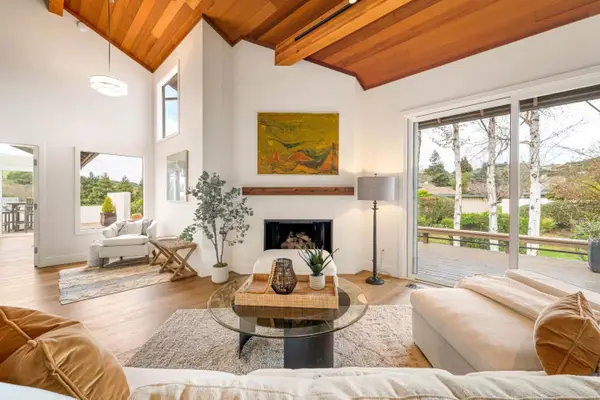 $2,299,000Active3 beds 4 baths2,363 sq. ft.
$2,299,000Active3 beds 4 baths2,363 sq. ft.9583 Redwood Court, Carmel, CA 93923
MLS# ML82030314Listed by: MONTEREY COAST REALTY - New
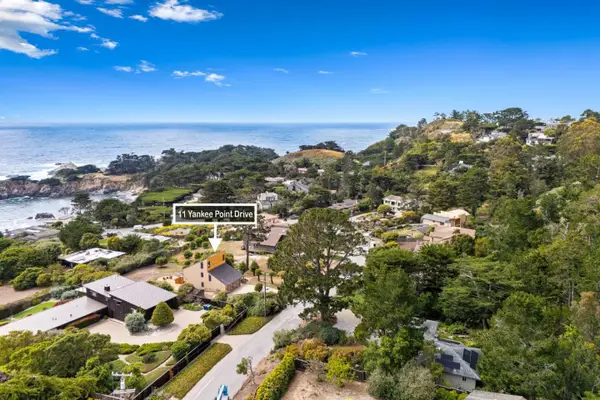 $2,950,000Active4 beds 2 baths2,193 sq. ft.
$2,950,000Active4 beds 2 baths2,193 sq. ft.11 Yankee Point Drive, Carmel, CA 93923
MLS# ML82030260Listed by: REAL BROKERAGE TECHNOLOGIES - New
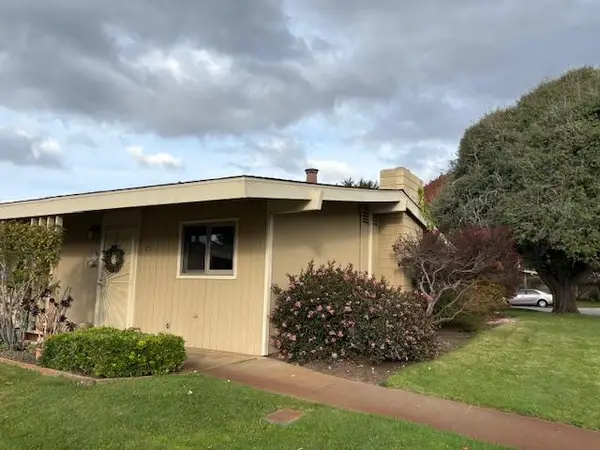 $799,500Active2 beds 2 baths910 sq. ft.
$799,500Active2 beds 2 baths910 sq. ft.75 Hacienda Carmel, Carmel, CA 93923
MLS# ML82030207Listed by: PENINSULA REAL ESTATE GROUP, INC. - New
 $1,779,000Active4 beds 2 baths2,424 sq. ft.
$1,779,000Active4 beds 2 baths2,424 sq. ft.25435 Via Cicindela, Carmel Valley, CA 93923
MLS# ML82030140Listed by: KW COASTAL ESTATES - New
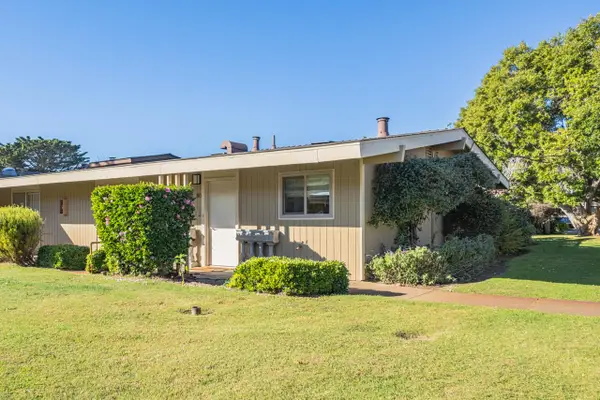 $775,000Active2 beds 2 baths910 sq. ft.
$775,000Active2 beds 2 baths910 sq. ft.80 Hacienda Carmel #80, Carmel Valley, CA 93923
MLS# ML82030148Listed by: SAN CARLOS AGENCY, INC.  $750,000Active102 Acres
$750,000Active102 Acres1 Twin Peaks, Carmel, CA 93923
MLS# ML82029992Listed by: BIG SUR COAST PROPERTIES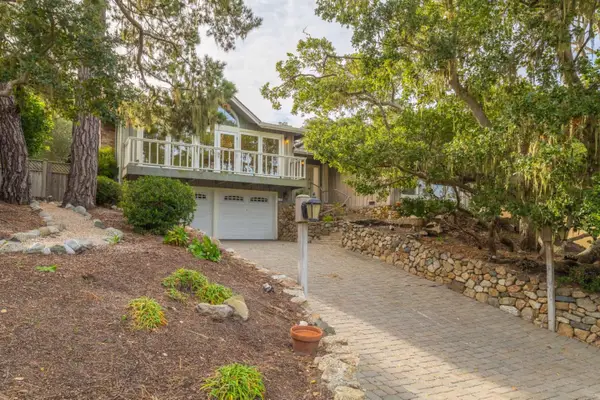 $2,195,000Pending3 beds 3 baths2,560 sq. ft.
$2,195,000Pending3 beds 3 baths2,560 sq. ft.176 Sonoma Lane, Carmel, CA 93923
MLS# ML82029837Listed by: CARMEL REALTY COMPANY $2,195,000Pending3 beds 3 baths2,560 sq. ft.
$2,195,000Pending3 beds 3 baths2,560 sq. ft.176 Sonoma Lane, Carmel, CA 93923
MLS# ML82029837Listed by: CARMEL REALTY COMPANY $1,895,000Active3 beds 4 baths2,348 sq. ft.
$1,895,000Active3 beds 4 baths2,348 sq. ft.28095 Barn Way, Carmel, CA 93923
MLS# ML82028286Listed by: CARMEL REALTY COMPANY
