24501 Via Mar Monte #48, Carmel, CA 93923
Local realty services provided by:Better Homes and Gardens Real Estate Integrity Real Estate
24501 Via Mar Monte #48,Carmel, CA 93923
$1,099,900
- 2 Beds
- 3 Baths
- - sq. ft.
- Condominium
- Sold
Listed by:beth harney
Office:coldwell banker realty
MLS#:225117405
Source:MFMLS
Sorry, we are unable to map this address
Price summary
- Price:$1,099,900
- Monthly HOA dues:$630
About this home
This tastefully updated, top to bottom, 1197 square feet two bedroom two and a half bath condo offers the perfect blend of comfort, style and convenience-all just one mile from downtown Carmel and everything it has to offer. Enter into the tiled courtyard that flows seamlessly into the home where large glass doors invite natural light and fresh air. The kitchen appointed with quartz countertops, stainless appliances and wood floors, opens directly onto the front patio complete with overhead heating for year round morning coffee. The living room features cathedral ceilings, recessed lighting, hardwood floors, and a cozy gas log fireplace with marble tile surround. From here, step out onto the back deck to unwind with views of majestic oaks. Upstairs both bedrooms are private retreats with en-suite baths boasting radiant heated floors. Each room offers peaceful treetop views, blending comfort with a connection to nature. Designed for easy indoor/outdoor living, the home feels like a private retreat with access to community amenities including a pool and tennis courts. With its sought after school district, location, amenities and bright welcoming design, this property is ideal as a year round residence or weekend retreat!
Contact an agent
Home facts
- Year built:1974
- Listing ID #:225117405
- Added:46 day(s) ago
- Updated:October 31, 2025 at 08:43 PM
Rooms and interior
- Bedrooms:2
- Total bathrooms:3
- Full bathrooms:2
Heating and cooling
- Heating:Central, Fireplace(s), Natural Gas
Structure and exterior
- Roof:Composition Shingle
- Year built:1974
Utilities
- Sewer:Public Sewer
Finances and disclosures
- Price:$1,099,900
New listings near 24501 Via Mar Monte #48
- New
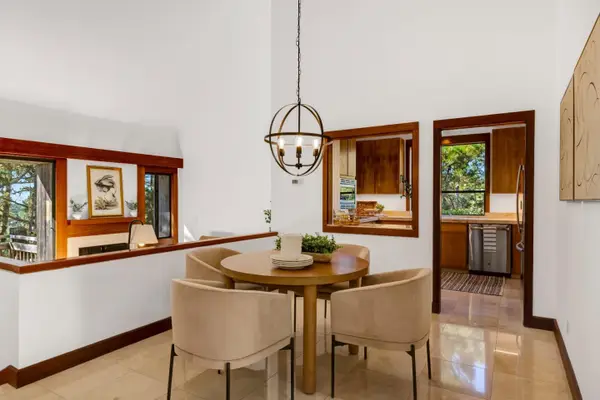 $1,350,000Active3 beds 2 baths1,722 sq. ft.
$1,350,000Active3 beds 2 baths1,722 sq. ft.24520 Outlook Drive #16, Carmel, CA 93923
MLS# ML82020576Listed by: COLDWELL BANKER REALTY - New
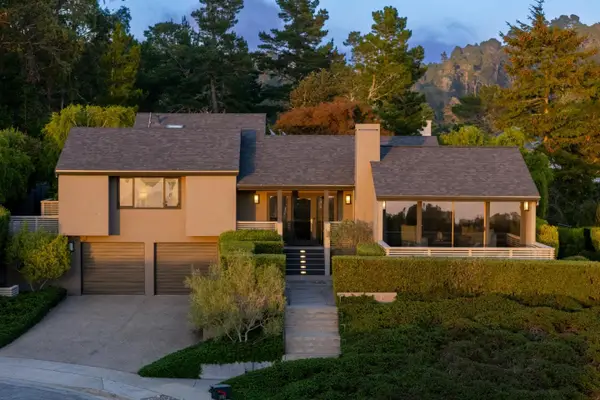 $3,795,000Active3 beds 3 baths2,663 sq. ft.
$3,795,000Active3 beds 3 baths2,663 sq. ft.3493 Greenfield Place, Carmel, CA 93923
MLS# ML82026229Listed by: CARMEL REALTY COMPANY - New
 $3,795,000Active3 beds 3 baths2,663 sq. ft.
$3,795,000Active3 beds 3 baths2,663 sq. ft.3493 Greenfield Place, Carmel, CA 93923
MLS# ML82026229Listed by: CARMEL REALTY COMPANY - New
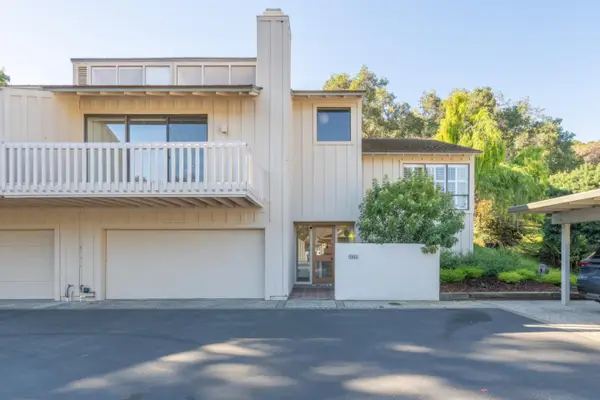 $1,500,000Active3 beds 4 baths2,481 sq. ft.
$1,500,000Active3 beds 4 baths2,481 sq. ft.9665 Willow Court, Carmel Valley, CA 93923
MLS# ML82026128Listed by: PREFERRED PROPERTIES - New
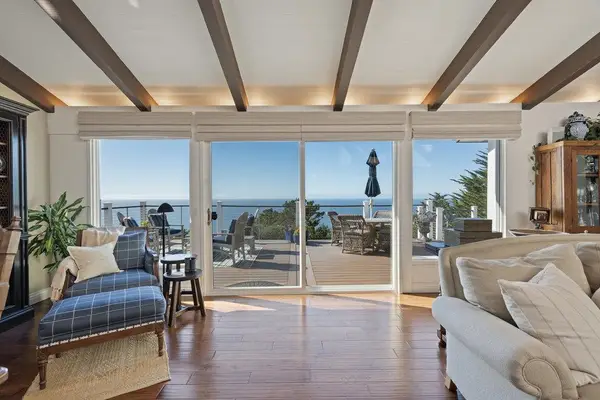 $2,950,000Active3 beds 2 baths1,932 sq. ft.
$2,950,000Active3 beds 2 baths1,932 sq. ft.15 Mentone Road, Carmel, CA 93923
MLS# ML82026123Listed by: CHRISTIE'S INTERNATIONAL REAL ESTATE SERENO - New
 $2,649,000Active4 beds 4 baths2,852 sq. ft.
$2,649,000Active4 beds 4 baths2,852 sq. ft.28069 Heron Court, Carmel Valley, CA 93923
MLS# ML82026177Listed by: KELLER WILLIAMS REALTY - New
 $3,200,000Active10.7 Acres
$3,200,000Active10.7 Acres56 Marguerite (lot 44), Carmel, CA 93923
MLS# ML82026083Listed by: COMPASS - New
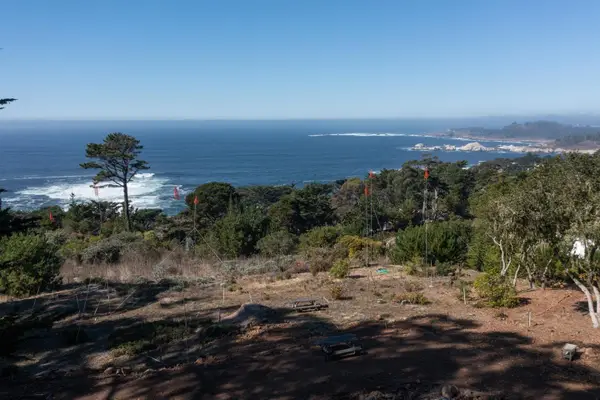 $3,995,000Active2.12 Acres
$3,995,000Active2.12 Acres232 Lower Walden Road, Carmel, CA 93923
MLS# ML82026030Listed by: COLDWELL BANKER REALTY - New
 $2,135,000Active3 beds 2 baths1,871 sq. ft.
$2,135,000Active3 beds 2 baths1,871 sq. ft.0 5th Avenue 3 Se Of Perry Newberry Way, Carmel, CA 93921
MLS# ML82024518Listed by: MONTEREY COAST REALTY - New
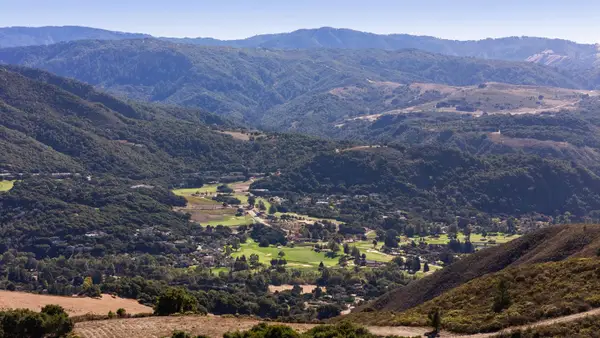 $3,300,000Active343.2 Acres
$3,300,000Active343.2 Acres10190 Calle De Robles, Carmel, CA 93923
MLS# ML82025715Listed by: COLDWELL BANKER REALTY
