24520 Outlook Drive #8, Carmel, CA 93923
Local realty services provided by:Better Homes and Gardens Real Estate Reliance Partners
Listed by: molly mcgee
Office: coldwell banker realty
MLS#:ML82015987
Source:CAMAXMLS
Price summary
- Price:$1,150,000
- Price per sq. ft.:$638.18
- Monthly HOA dues:$729
About this home
Discover the serene charm of High Meadows with this stunning townhome nestled above the picturesque Carmel-by-the-Sea. Boasting three bedrooms, two bathrooms, and over 1,800 square feet of sunlit living space, this forested retreat is a true gem. The main level invites you in with a spacious primary bedroom opening to a private patio, a bright living area with soaring vaulted ceilings, an expansive deck, and a cozy fireplace perfect for unwinding. The kitchen featuring high ceilings, a large skylight, and an outdoor dining area for al fresco meals. Downstairs, you will find two additional bedrooms, a full bath, a convenient laundry room, and another deck to soak in the tranquil views. Additional perks include a private garage and generous storage space. Situated within the coveted Carmel Unified School District and just moments away from the best of the Monterey Peninsula, this home is a must-see. Experience the allure of High Meadows living!
Contact an agent
Home facts
- Year built:1979
- Listing ID #:ML82015987
- Added:123 day(s) ago
- Updated:November 26, 2025 at 11:19 AM
Rooms and interior
- Bedrooms:3
- Total bathrooms:2
- Full bathrooms:2
- Living area:1,802 sq. ft.
Heating and cooling
- Heating:Forced Air
Structure and exterior
- Year built:1979
- Building area:1,802 sq. ft.
- Lot area:0.04 Acres
Utilities
- Water:Public
Finances and disclosures
- Price:$1,150,000
- Price per sq. ft.:$638.18
New listings near 24520 Outlook Drive #8
- New
 $695,000Active1 Acres
$695,000Active1 Acres28007 Mercurio Road, Carmel, CA 93923
MLS# ML82028297Listed by: MONTEREY COAST REALTY - New
 $1,295,000Active2 beds 2 baths1,780 sq. ft.
$1,295,000Active2 beds 2 baths1,780 sq. ft.223 Del Mesa Carmel, Carmel Valley, CA 93923
MLS# ML82028268Listed by: KELLER WILLIAMS REALTY - New
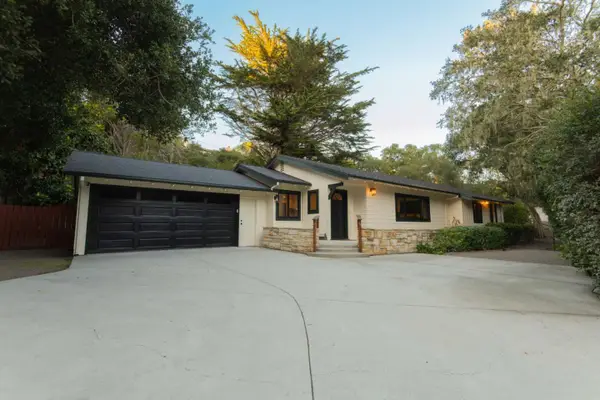 $1,995,000Active3 beds 4 baths1,720 sq. ft.
$1,995,000Active3 beds 4 baths1,720 sq. ft.25315 Flanders Drive, Carmel, CA 93923
MLS# ML82027768Listed by: SOTHEBY'S INTERNATIONAL REALTY - New
 $1,995,000Active3 beds 4 baths1,720 sq. ft.
$1,995,000Active3 beds 4 baths1,720 sq. ft.25315 Flanders Drive, Carmel, CA 93923
MLS# ML82027768Listed by: SOTHEBY'S INTERNATIONAL REALTY 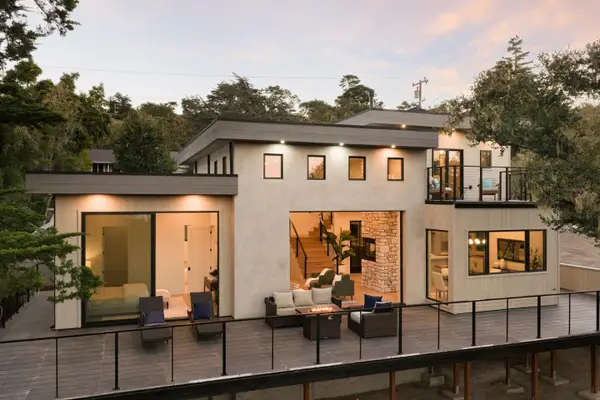 $4,500,000Active3 beds 3 baths2,244 sq. ft.
$4,500,000Active3 beds 3 baths2,244 sq. ft.24418 San Juan Road, Carmel, CA 93923
MLS# ML82027489Listed by: COLDWELL BANKER REALTY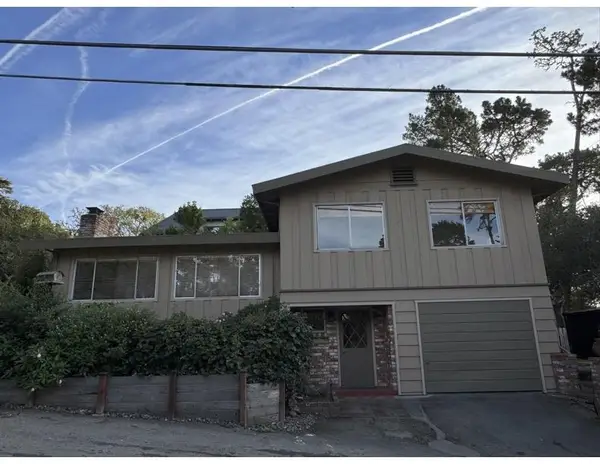 $1,950,000Pending4 beds 3 baths1,636 sq. ft.
$1,950,000Pending4 beds 3 baths1,636 sq. ft.0 Se Corner Of Guadalupe & 3rd, Carmel, CA 93923
MLS# ML82027216Listed by: COMPASS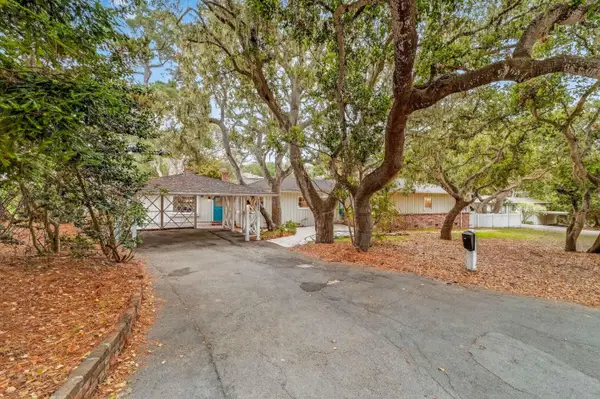 $2,695,000Active4 beds 3 baths2,251 sq. ft.
$2,695,000Active4 beds 3 baths2,251 sq. ft.25905 Junipero Avenue, Carmel, CA 93923
MLS# ML82027214Listed by: CARMEL REALTY COMPANY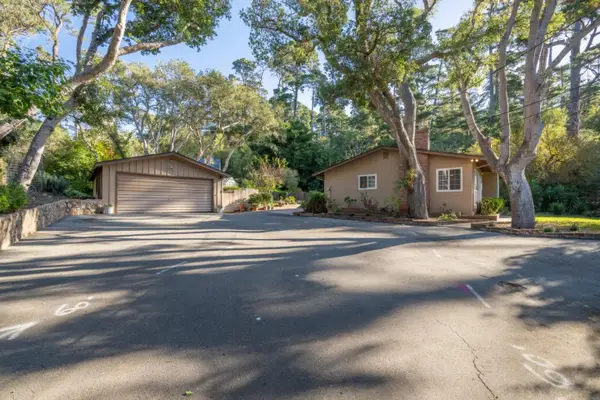 $2,300,000Active2 beds 1 baths1,319 sq. ft.
$2,300,000Active2 beds 1 baths1,319 sq. ft.11th 2 E Of Torres Avenue, Carmel, CA 93921
MLS# ML82027171Listed by: SOTHEBY'S INTERNATIONAL REALTY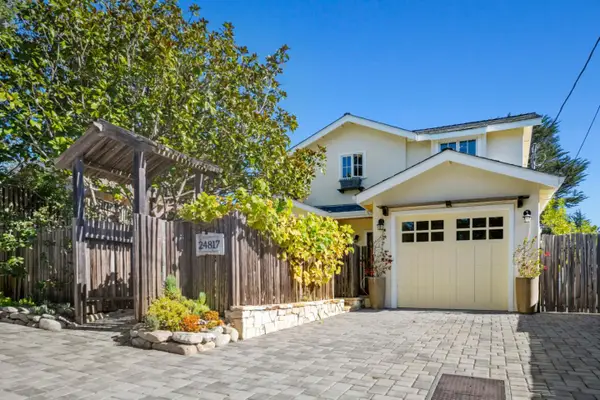 $3,250,000Active3 beds 3 baths1,714 sq. ft.
$3,250,000Active3 beds 3 baths1,714 sq. ft.24817 Santa Fe Street, Carmel, CA 93923
MLS# ML82027168Listed by: SOTHEBY'S INTERNATIONAL REALTY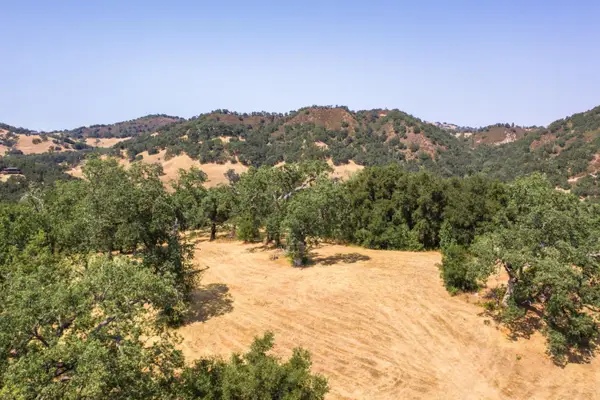 $595,000Active13.32 Acres
$595,000Active13.32 Acres39 Arroyo Sequoia, Carmel Valley, CA 93923
MLS# ML82027130Listed by: SOTHEBY'S INTERNATIONAL REALTY
