25603 Canada Drive, Carmel, CA 93923
Local realty services provided by:Better Homes and Gardens Real Estate Everything Real Estate
25603 Canada Drive,Carmel, CA 93923
$2,299,000
- 3 Beds
- 2 Baths
- 2,001 sq. ft.
- Single family
- Active
Listed by: judith profeta
Office: compass
MLS#:ML82008917
Source:CRMLS
Price summary
- Price:$2,299,000
- Price per sq. ft.:$1,148.93
- Monthly HOA dues:$35
About this home
Enjoy living in the coveted Carmel Views neighborhood with easy access to shopping, restaurants, and the local beaches. Step into this remodeled single-level sanctuary with an open concept living room with fireplace and a large dining area. Set on a flat homesite with ample space for additional vehicles this property is perfect for someone who has their own business, multiple large vehicles, or who is a serious gardener. Situated in the prestigious Carmel school district, this turnkey residence masterfully blends refined elegance with practical living.
Contact an agent
Home facts
- Year built:1971
- Listing ID #:ML82008917
- Added:273 day(s) ago
- Updated:February 21, 2026 at 02:20 PM
Rooms and interior
- Bedrooms:3
- Total bathrooms:2
- Full bathrooms:2
- Kitchen Description:Dishwasher, Refrigerator, Vented Exhaust Fan
- Living area:2,001 sq. ft.
Structure and exterior
- Roof:Composition, Shingle
- Year built:1971
- Building area:2,001 sq. ft.
- Lot area:1.07 Acres
- Exterior Features:Deck
Utilities
- Water:Public
- Sewer:Public Sewer
Finances and disclosures
- Price:$2,299,000
- Price per sq. ft.:$1,148.93
Features and amenities
- Appliances:Dishwasher, Disposal, Refrigerator, Vented Exhaust Fan
New listings near 25603 Canada Drive
- New
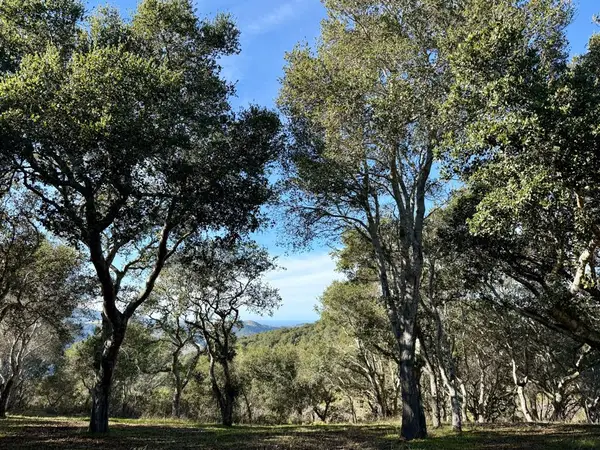 $1,495,000Active43.5 Acres
$1,495,000Active43.5 Acres70 Chamisal Pass, Carmel Valley, CA 93923
MLS# ML82036152Listed by: COMPASS - New
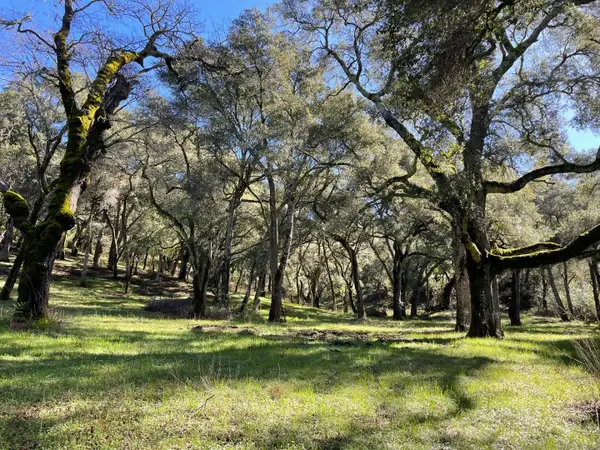 $575,000Active38.45 Acres
$575,000Active38.45 Acres10 Garzas Trail, CARMEL VALLEY, CA 93923
MLS# 82035327Listed by: COMPASS - New
 $235,000Active1 beds 1 baths750 sq. ft.
$235,000Active1 beds 1 baths750 sq. ft.36865 Dormody Road #80, Carmel, CA 93923
MLS# ML82035956Listed by: EXP REALTY OF CALIFORNIA INC - New
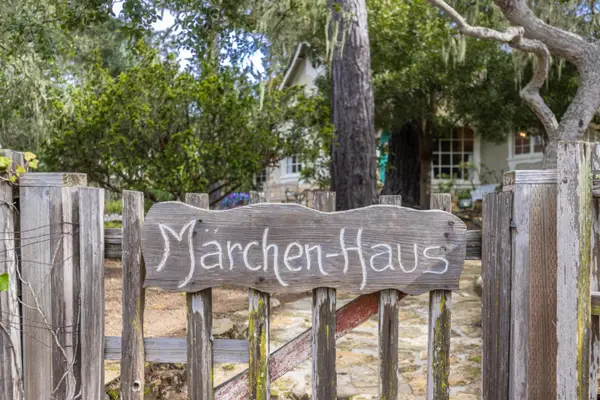 $2,799,950Active2 beds 1 baths1,299 sq. ft.
$2,799,950Active2 beds 1 baths1,299 sq. ft.0 NE Corner of Dolores & 11th Avenue, CARMEL, CA 93921
MLS# 82035928Listed by: MONTEREY COAST REALTY - New
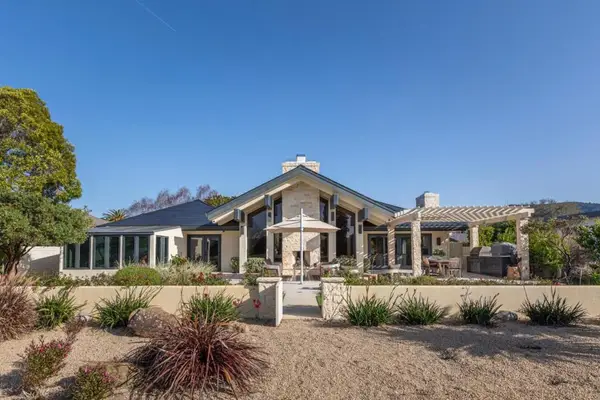 $4,950,000Active3 beds 3 baths3,820 sq. ft.
$4,950,000Active3 beds 3 baths3,820 sq. ft.7092 Valley Greens Circle, Carmel, CA 93923
MLS# ML82033458Listed by: CARMEL REALTY COMPANY 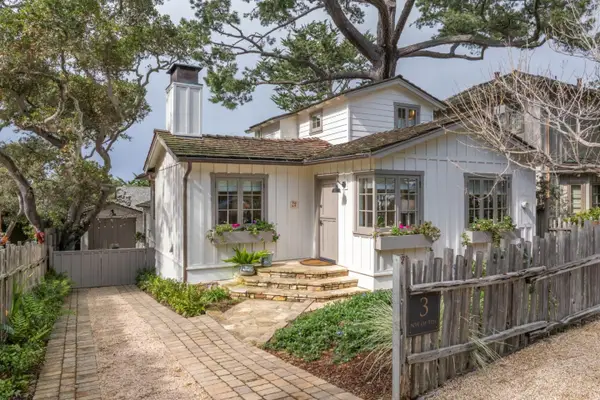 $4,375,000Pending3 beds 3 baths1,577 sq. ft.
$4,375,000Pending3 beds 3 baths1,577 sq. ft.0 Casanova 3 Nw Of 9th Avenue, Carmel, CA 93923
MLS# ML82035656Listed by: SOTHEBY'S INTERNATIONAL REALTY- New
 $3,800,000Active10.93 Acres
$3,800,000Active10.93 Acres88 Linea De Fuego (Lot 62), CARMEL, CA 93923
MLS# 82035232Listed by: COMPASS - New
 $3,750,000Active5.01 Acres
$3,750,000Active5.01 Acres34 Tehama (Lot 29), CARMEL, CA 93923
MLS# 82035238Listed by: COMPASS 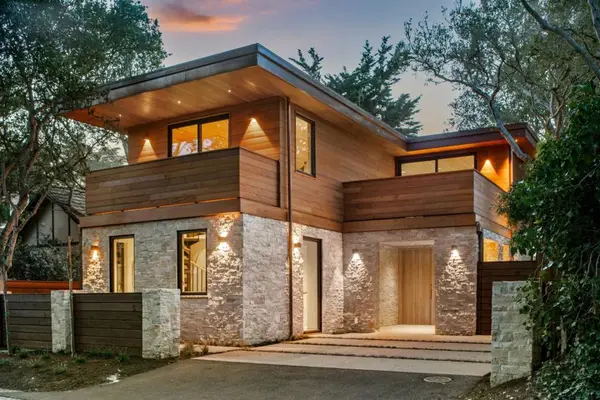 $10,500,000Active4 beds 4 baths2,550 sq. ft.
$10,500,000Active4 beds 4 baths2,550 sq. ft.26308 Isabella Avenue, Carmel, CA 93923
MLS# ML82031679Listed by: CARMEL REALTY COMPANY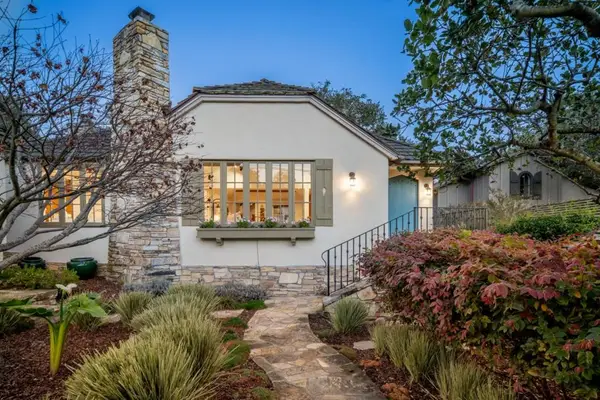 $3,498,000Active3 beds 2 baths1,554 sq. ft.
$3,498,000Active3 beds 2 baths1,554 sq. ft.0 Monte Verde 4ne 4th St., Carmel, CA 93921
MLS# ML82034672Listed by: ENGEL & VOLKERS CARMEL

