27983 Berwick Drive, Carmel, CA 93923
Local realty services provided by:Better Homes and Gardens Real Estate Royal & Associates
27983 Berwick Drive,Carmel, CA 93923
$1,799,000
- 3 Beds
- 3 Baths
- 1,963 sq. ft.
- Single family
- Pending
Listed by:
Office:kw coastal estates
MLS#:ML81997910
Source:CA_BRIDGEMLS
Price summary
- Price:$1,799,000
- Price per sq. ft.:$916.45
About this home
This beautifully remodeled contemporary ranch home boasts over $400K in upgrades, blending Carmel charm with modern efficiency. Major improvements include all-new electrical with 200-amp panel (solar & battery ready), EV charger, Ring cameras, smart-access garage, whole-home LED lighting, new high-efficiency HVAC system, smart thermostat, and all-new ducting. The plumbing has been fully replaced and upgraded, featuring high-efficiency fixtures, and a tankless water heater, plus water credits for future projects or an ADU. The side patio is plumbed for a future outdoor kitchen or grill. Inside, vaulted ceilings frame the living rooms classic Carmel stone fireplace, flowing into a sleek new kitchen with smart double oven and gas range and large open dining area. Upstairs offers three bedrooms and two remodeled baths, while the backyard features a hot tub, vegetable garden, chicken coop, and multiple patios. A separate downstairs space with a half bath provides opportunities for guests or as an office. Located in sunny Mid Carmel Valley, this home offers stunning southern views of the Santa Lucia Mountains and is just a short walk to hiking trails, Carmel river, shops, cafes and restaurants. Welcome Home!
Contact an agent
Home facts
- Year built:1960
- Listing ID #:ML81997910
- Added:197 day(s) ago
- Updated:October 03, 2025 at 07:44 AM
Rooms and interior
- Bedrooms:3
- Total bathrooms:3
- Full bathrooms:2
- Living area:1,963 sq. ft.
Heating and cooling
- Cooling:Ceiling Fan(s)
- Heating:Forced Air, Natural Gas
Structure and exterior
- Roof:Shingle
- Year built:1960
- Building area:1,963 sq. ft.
- Lot area:0.21 Acres
Finances and disclosures
- Price:$1,799,000
- Price per sq. ft.:$916.45
New listings near 27983 Berwick Drive
- New
 $2,995,000Active4 beds 4 baths2,582 sq. ft.
$2,995,000Active4 beds 4 baths2,582 sq. ft.5700 Carmel Valley Road, Carmel, CA 93923
MLS# ML82023459Listed by: COMPASS - New
 $1,649,500Active2 beds 2 baths1,492 sq. ft.
$1,649,500Active2 beds 2 baths1,492 sq. ft.3721 Raymond Way, Carmel, CA 93923
MLS# ML82023587Listed by: SOTHEBY'S INTERNATIONAL REALTY - New
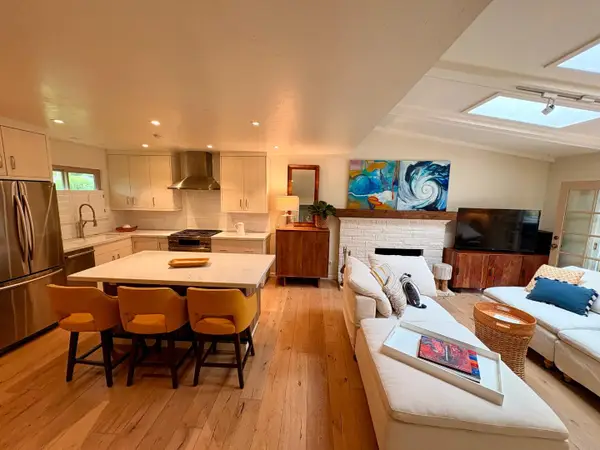 $915,000Active2 beds 2 baths910 sq. ft.
$915,000Active2 beds 2 baths910 sq. ft.222 Hacienda Carmel, Carmel, CA 93923
MLS# ML82023156Listed by: M.F. HAGAN, BROKER - New
 $13,500,000Active5 beds 6 baths6,400 sq. ft.
$13,500,000Active5 beds 6 baths6,400 sq. ft.53 Marguerite, Carmel, CA 93923
MLS# ML82023316Listed by: COLDWELL BANKER REALTY - New
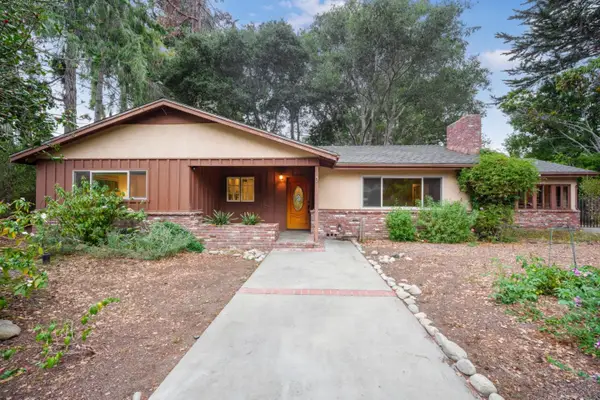 $1,800,000Active3 beds 2 baths1,908 sq. ft.
$1,800,000Active3 beds 2 baths1,908 sq. ft.26460 Via Petra, Carmel, CA 93923
MLS# ML82022639Listed by: COLDWELL BANKER REALTY - New
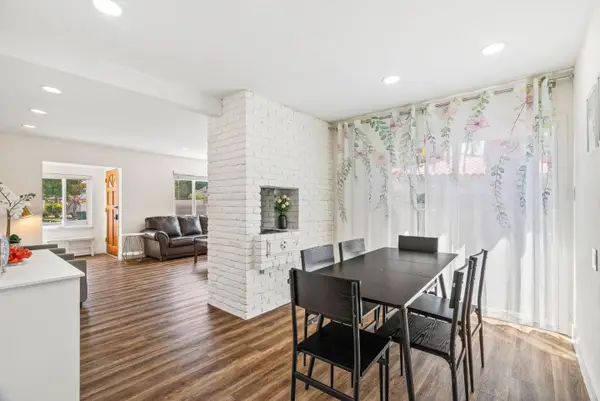 $1,599,000Active3 beds 2 baths1,356 sq. ft.
$1,599,000Active3 beds 2 baths1,356 sq. ft.26372 Riverside Place, Carmel, CA 93923
MLS# ML82023218Listed by: REAL BROKERAGE TECHNOLOGIES - New
 $1,200,000Active0.18 Acres
$1,200,000Active0.18 Acres2930 Ribera Road, CARMEL, CA 93923
MLS# 82023051Listed by: SOTHEBYS INTERNATIONAL REALTY - Open Sat, 1 to 3pmNew
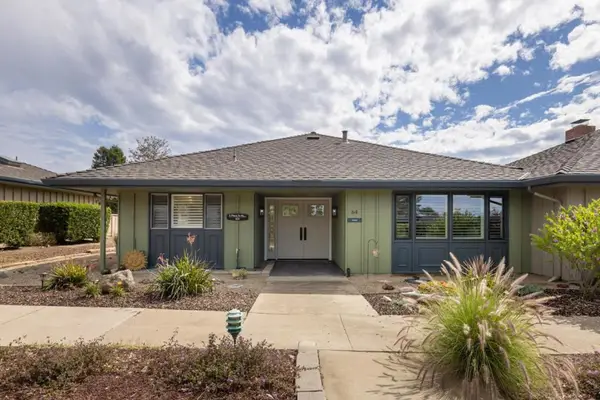 $950,000Active2 beds 2 baths1,317 sq. ft.
$950,000Active2 beds 2 baths1,317 sq. ft.64 Del Mesa Carmel, Carmel, CA 93923
MLS# ML82023014Listed by: CARMEL REALTY COMPANY - New
 $1,799,000Active2 beds 2 baths1,695 sq. ft.
$1,799,000Active2 beds 2 baths1,695 sq. ft.25601 Carmel Knolls Drive, Carmel, CA 93923
MLS# ML82022706Listed by: CARMEL REALTY COMPANY - Open Sat, 1:30 to 4:30pm
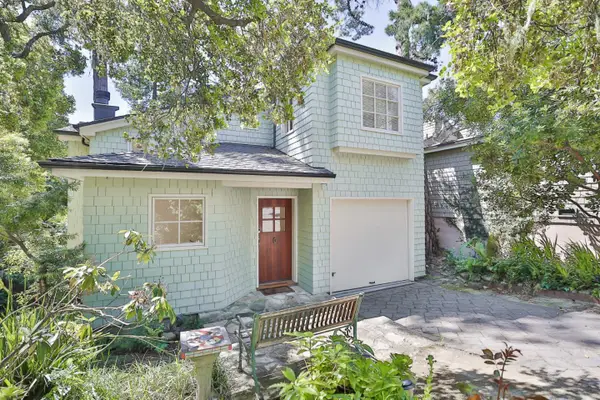 $1,998,000Active2 beds 2 baths1,490 sq. ft.
$1,998,000Active2 beds 2 baths1,490 sq. ft.0 4th 4th avenue-3 Southeast of Torres Avenue, CARMEL, CA 93921
MLS# 82004911Listed by: COMPASS
