4847 Bixby Creek Road, Carmel, CA 93923
Local realty services provided by:Better Homes and Gardens Real Estate Reliance Partners
4847 Bixby Creek Road,Carmel, CA 93923
$17,950,000
- 6 Beds
- 5 Baths
- 9,325 sq. ft.
- Single family
- Pending
Listed by: tim allen
Office: coldwell banker realty
MLS#:ML82010119
Source:CAMAXMLS
Price summary
- Price:$17,950,000
- Price per sq. ft.:$1,924.93
About this home
Just a short drive from Carmel and Pebble Beach, Bixby Creek Ranch provides a one-of-a-kind family compound with possibly the best views and setting on the Central Coast. The property includes over 9,300 SqFt of living space across 4 main structures: the main house, guest cottage, library/studio, and a beautiful pre-Civil War era barn that was meticulously deconstructed and re-milled to its current exquisite state. The parcel includes 78 acres adjoining 255 glorious acres of private preserve with panoramic views from iconic Bixby Bridge, Santa Lucia Mountains, and the endless Pacific to the west. The property also includes fully permitted plans for two additional guest houses, a garage, and an infinity pool on the point overlooking Bixby Bridge. One could spend years exploring the trails and never experience the same day... witness heavenly cloud banks floating below, walk to several vista points, each with uniquely unobstructed views, and host friends and family from your choice of wonderful indoor/outdoor living spaces all thoughtfully designed by renowned architect, Mary Ann Schicketanz. Bixby Creek Ranch is a legacy property the likes of which is rarely seen and offers a serene, comfortable lifestyle sure to inspire daily from sunrise to sunset.
Contact an agent
Home facts
- Year built:2015
- Listing ID #:ML82010119
- Added:494 day(s) ago
- Updated:November 26, 2025 at 08:18 AM
Rooms and interior
- Bedrooms:6
- Total bathrooms:5
- Full bathrooms:2
- Living area:9,325 sq. ft.
Heating and cooling
- Cooling:Central Air
- Heating:Radiant
Structure and exterior
- Roof:Metal
- Year built:2015
- Building area:9,325 sq. ft.
- Lot area:77.96 Acres
Utilities
- Water:Shared Well
Finances and disclosures
- Price:$17,950,000
- Price per sq. ft.:$1,924.93
New listings near 4847 Bixby Creek Road
- New
 $695,000Active1 Acres
$695,000Active1 Acres28007 Mercurio Road, Carmel, CA 93923
MLS# ML82028297Listed by: MONTEREY COAST REALTY - New
 $1,295,000Active2 beds 2 baths1,780 sq. ft.
$1,295,000Active2 beds 2 baths1,780 sq. ft.223 Del Mesa Carmel, Carmel Valley, CA 93923
MLS# ML82028268Listed by: KELLER WILLIAMS REALTY - New
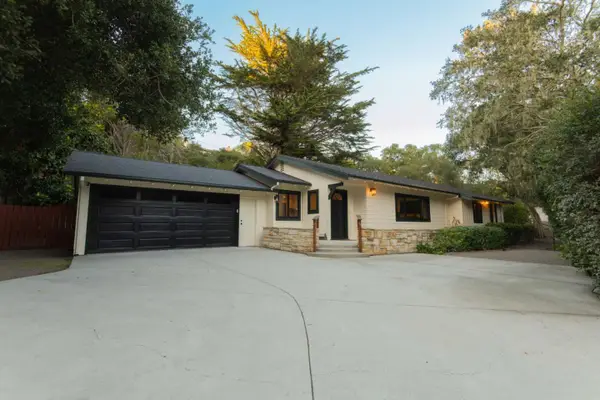 $1,995,000Active3 beds 4 baths1,720 sq. ft.
$1,995,000Active3 beds 4 baths1,720 sq. ft.25315 Flanders Drive, Carmel, CA 93923
MLS# ML82027768Listed by: SOTHEBY'S INTERNATIONAL REALTY - New
 $1,995,000Active3 beds 4 baths1,720 sq. ft.
$1,995,000Active3 beds 4 baths1,720 sq. ft.25315 Flanders Drive, Carmel, CA 93923
MLS# ML82027768Listed by: SOTHEBY'S INTERNATIONAL REALTY 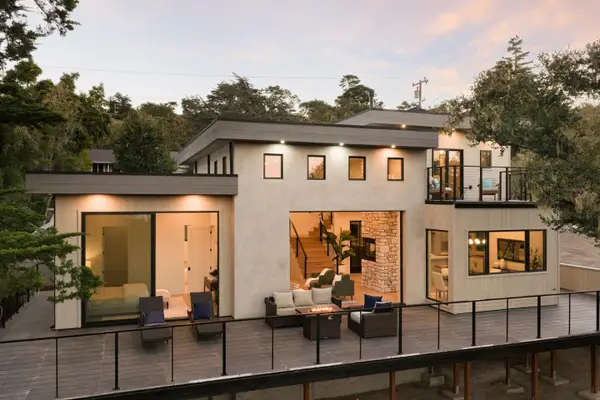 $4,500,000Active3 beds 3 baths2,244 sq. ft.
$4,500,000Active3 beds 3 baths2,244 sq. ft.24418 San Juan Road, Carmel, CA 93923
MLS# ML82027489Listed by: COLDWELL BANKER REALTY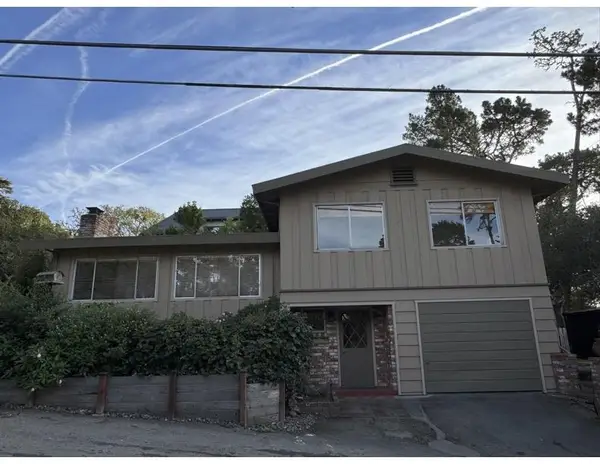 $1,950,000Pending4 beds 3 baths1,636 sq. ft.
$1,950,000Pending4 beds 3 baths1,636 sq. ft.0 Se Corner Of Guadalupe & 3rd, Carmel, CA 93923
MLS# ML82027216Listed by: COMPASS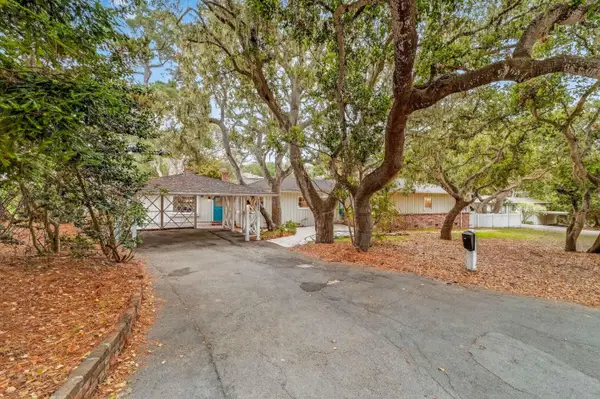 $2,695,000Active4 beds 3 baths2,251 sq. ft.
$2,695,000Active4 beds 3 baths2,251 sq. ft.25905 Junipero Avenue, Carmel, CA 93923
MLS# ML82027214Listed by: CARMEL REALTY COMPANY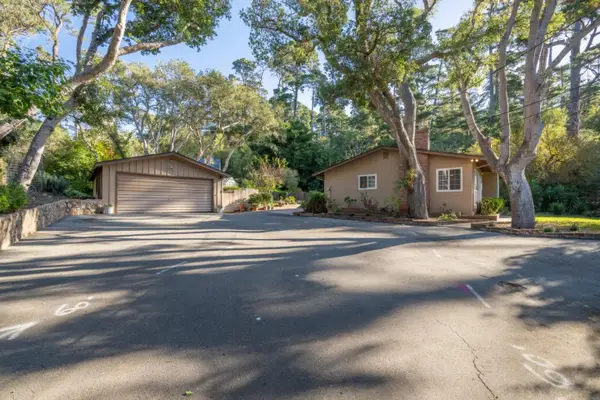 $2,300,000Active2 beds 1 baths1,319 sq. ft.
$2,300,000Active2 beds 1 baths1,319 sq. ft.11th 2 E Of Torres Avenue, Carmel, CA 93921
MLS# ML82027171Listed by: SOTHEBY'S INTERNATIONAL REALTY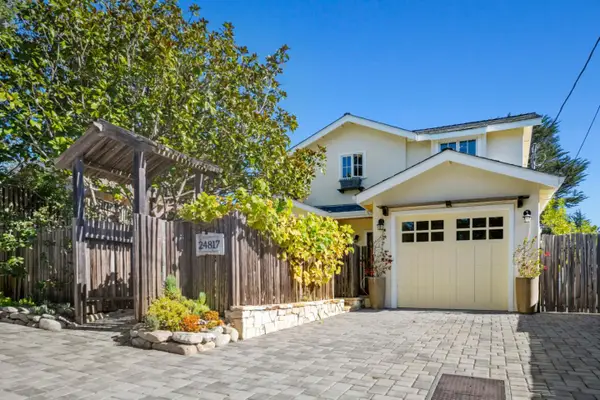 $3,250,000Active3 beds 3 baths1,714 sq. ft.
$3,250,000Active3 beds 3 baths1,714 sq. ft.24817 Santa Fe Street, Carmel, CA 93923
MLS# ML82027168Listed by: SOTHEBY'S INTERNATIONAL REALTY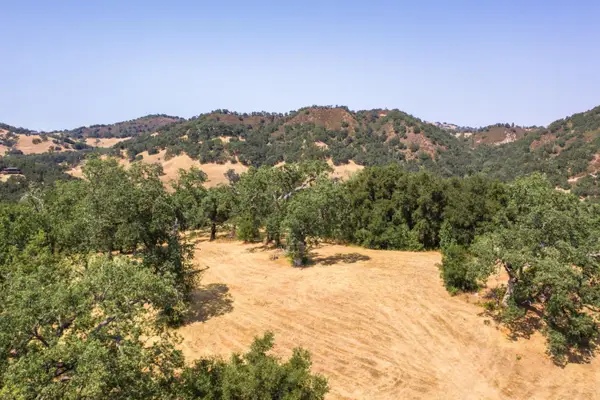 $595,000Active13.32 Acres
$595,000Active13.32 Acres39 Arroyo Sequoia, Carmel Valley, CA 93923
MLS# ML82027130Listed by: SOTHEBY'S INTERNATIONAL REALTY
