73 Mount Devon Rd, Carmel, CA 93923
Local realty services provided by:Better Homes and Gardens Real Estate Royal & Associates
Listed by: ernie sexton, lori friedman
Office: sexton group, r.e.
MLS#:41112672
Source:CAMAXMLS
Price summary
- Price:$2,750,000
- Price per sq. ft.:$766.87
About this home
This extraordinary Carmel Highlands is a rare offering steeped in history, artistry and timeless coastal beauty. Designed to live flexibly, the home can be enjoyed as two or three separate units or one expansive family retreat. Originally built as a 915 sq ft cabin, the home was thoughtfully expanded in 1975 with a striking architectural addition designed by Peter Lee and crafted by master builder Stephen Trapkus alongside the current family who have cherished it for over 50 years. The result is a soulful blend of rustic charm and architectural elegance, where soaring wood-beamed ceilings, rich hardwood floors, and walls of glass frame sweeping wooded and peek-a-boo ocean views. Natural light floods every room, creating warm and inviting interiors that harmonize with the surrounding redwoods, Monterey pines, and rugged coastline. Carmel Highlands itself has a storied legacy, envisioned in 1915 by Frank Devendorf as a creative haven for artists, writers, and sculptors. Now enhanced with modern amenities, including high-speed internet for those seeking both seclusion and connectivity. This property embodies the magic of Carmel Highlands where history, art, and nature converge. Private Beach Access! Welcome Home!
Contact an agent
Home facts
- Year built:1958
- Listing ID #:41112672
- Added:141 day(s) ago
- Updated:February 13, 2026 at 02:36 PM
Rooms and interior
- Bedrooms:5
- Total bathrooms:4
- Full bathrooms:3
- Living area:3,586 sq. ft.
Heating and cooling
- Heating:Electric, Fireplace(s), Propane, Wood Stove
Structure and exterior
- Roof:Composition Shingles
- Year built:1958
- Building area:3,586 sq. ft.
- Lot area:1.14 Acres
Utilities
- Water:Public
Finances and disclosures
- Price:$2,750,000
- Price per sq. ft.:$766.87
New listings near 73 Mount Devon Rd
- New
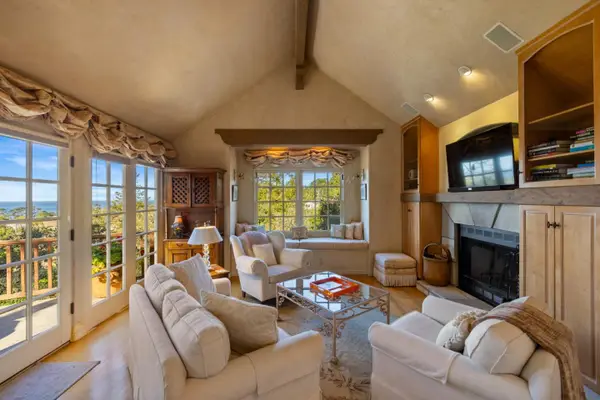 $2,900,000Active3 beds 2 baths1,616 sq. ft.
$2,900,000Active3 beds 2 baths1,616 sq. ft.Santa Fe 3 SE Of 4th, Carmel, CA 93921
MLS# ML82034791Listed by: COLDWELL BANKER REALTY - New
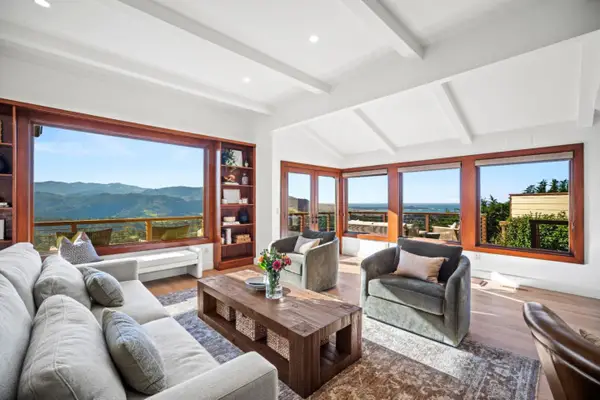 $3,695,000Active4 beds 3 baths2,650 sq. ft.
$3,695,000Active4 beds 3 baths2,650 sq. ft.24911 Outlook Terrace, Carmel, CA 93923
MLS# ML82034568Listed by: SOTHEBY'S INTERNATIONAL REALTY - New
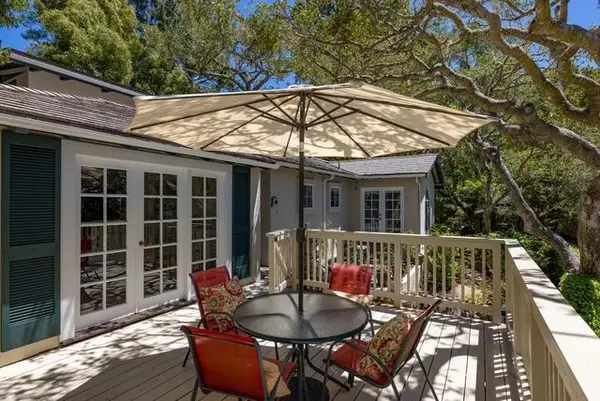 $2,950,000Active3 beds 4 baths3,036 sq. ft.
$2,950,000Active3 beds 4 baths3,036 sq. ft.0 2nd Ave 2 Ne Of Casanova Street, Carmel, CA 93923
MLS# ML82034485Listed by: KW COASTAL ESTATES - New
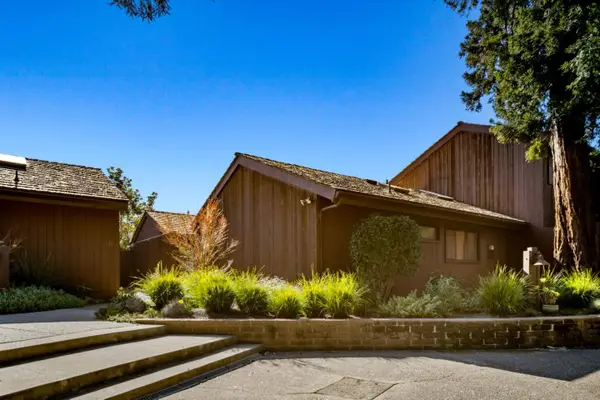 $1,325,000Active2 beds 2 baths1,327 sq. ft.
$1,325,000Active2 beds 2 baths1,327 sq. ft.7026 Valley Greens Circle #17, Carmel, CA 93923
MLS# ML82034493Listed by: SOTHEBY'S INTERNATIONAL REALTY - Open Sat, 1 to 3pmNew
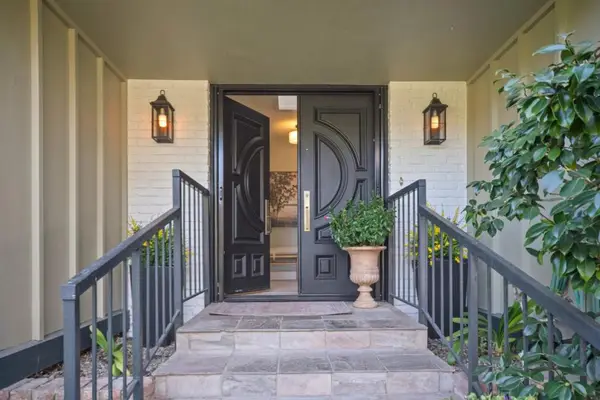 $1,178,000Active2 beds 2 baths1,500 sq. ft.
$1,178,000Active2 beds 2 baths1,500 sq. ft.148 Del Mesa Carmel, Carmel, CA 93923
MLS# ML82034413Listed by: SOTHEBY'S INTERNATIONAL REALTY - New
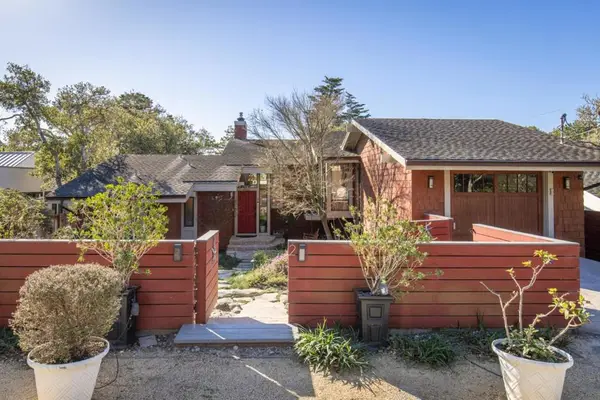 $3,695,000Active3 beds 3 baths2,085 sq. ft.
$3,695,000Active3 beds 3 baths2,085 sq. ft.0 Oak Knoll 2 Se Of Forest, Carmel, CA 93921
MLS# ML82034318Listed by: MONTEREY COAST REALTY - Open Sat, 12 to 4pmNew
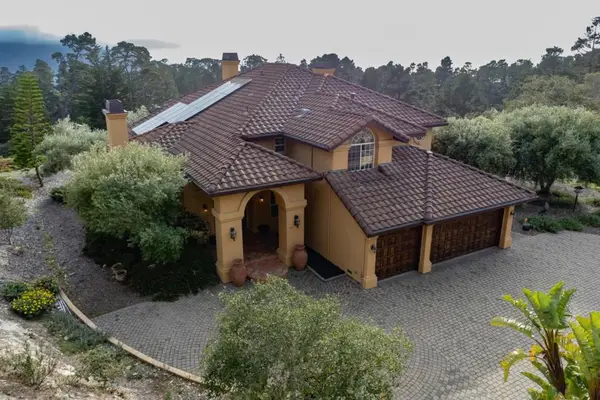 $3,495,000Active5 beds 4 baths4,631 sq. ft.
$3,495,000Active5 beds 4 baths4,631 sq. ft.3600 Via Mar Monte, Carmel, CA 93923
MLS# ML82034299Listed by: EXP REALTY OF CALIFORNIA INC - New
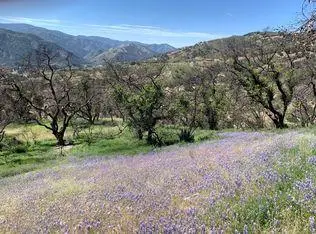 $599,888Active160 Acres
$599,888Active160 Acres39701 Coast Road, Monterey, CA 93940
MLS# ML82034239Listed by: REAL ESTATE SOURCE, INC. - New
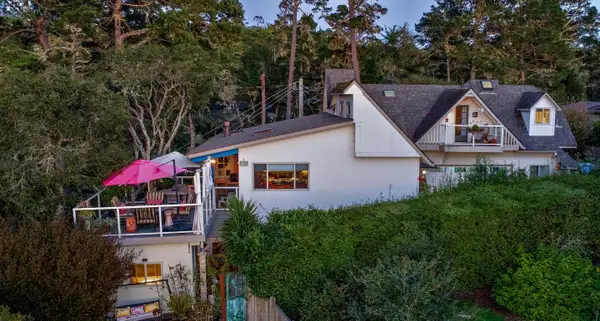 $3,399,000Active3 beds 4 baths2,500 sq. ft.
$3,399,000Active3 beds 4 baths2,500 sq. ft.24694 Dolores Street, Carmel, CA 93923
MLS# ML82034187Listed by: BRAMIN ATLER - New
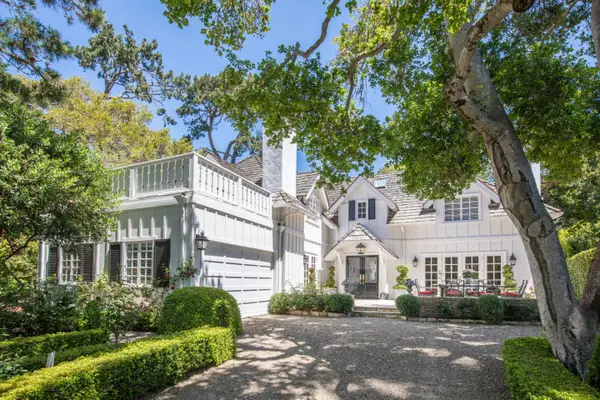 $7,250,000Active4 beds 3 baths2,724 sq. ft.
$7,250,000Active4 beds 3 baths2,724 sq. ft.0 Lincoln Street 6 Se Of 13th, Carmel, CA 93921
MLS# ML82034108Listed by: CARMEL REALTY COMPANY

