- BHGRE®
- California
- Carmichael
- 1626 Arden Bluffs Lane
1626 Arden Bluffs Lane, Carmichael, CA 95608
Local realty services provided by:Better Homes and Gardens Real Estate Reliance Partners
1626 Arden Bluffs Lane,Carmichael, CA 95608
$1,295,000
- 5 Beds
- 5 Baths
- 3,772 sq. ft.
- Single family
- Active
Upcoming open houses
- Sun, Feb 0111:00 am - 01:00 pm
Listed by: kim pacini-hauch
Office: re/max gold sierra oaks
MLS#:225112617
Source:MFMLS
Price summary
- Price:$1,295,000
- Price per sq. ft.:$343.32
- Monthly HOA dues:$265
About this home
New Price! Smashing Tri-Level home in the gated community of Arden Bluffs near William Pond Park at the American River Parkway, 5 Points Shopping Center, Raleys and lots of great eateries. The best schools are nearby, both public and private. Beautiful and recently updated with new carpet, fresh paint and pest work completed. The main floor is spacious with formal dining and casual living rooms plus a breakfast room, chef's kitchen, butler's pantry, and powder bath. Great open concept floor plan with a gourmet kitchen with a large center island, 2 sinks,Viking range, double ovens, SubZero refrigerator. 2 sets of French doors go out to the covered loggia. There is space for everyone here with 5 bedrooms, 4.5 baths with 3 bedrooms upstairs including a sumptuous Primary 2 room suite with sitting room and double sided fireplace, a LUXE Spa Inspired bath with dual vanities, large tub and separate shower with bench and a grand walk-in closet. The laundry room is also upstairs and has abundant storage and a sink. On the lower level is a large media/playroom with wet bar that overlooks the pool with another covered loggia right off the pool. 2 more ensuite bedrooms are on this lower level. Hardwood floors, shutters and upscale finishes are throughout the home along with 3 fireplaces.
Contact an agent
Home facts
- Year built:2002
- Listing ID #:225112617
- Added:579 day(s) ago
- Updated:January 31, 2026 at 04:47 PM
Rooms and interior
- Bedrooms:5
- Total bathrooms:5
- Full bathrooms:4
- Living area:3,772 sq. ft.
Heating and cooling
- Cooling:Ceiling Fan(s), Central, Multi Zone
- Heating:Central, Fireplace Insert
Structure and exterior
- Roof:Tile
- Year built:2002
- Building area:3,772 sq. ft.
- Lot area:0.15 Acres
Utilities
- Sewer:Public Sewer
Finances and disclosures
- Price:$1,295,000
- Price per sq. ft.:$343.32
New listings near 1626 Arden Bluffs Lane
- New
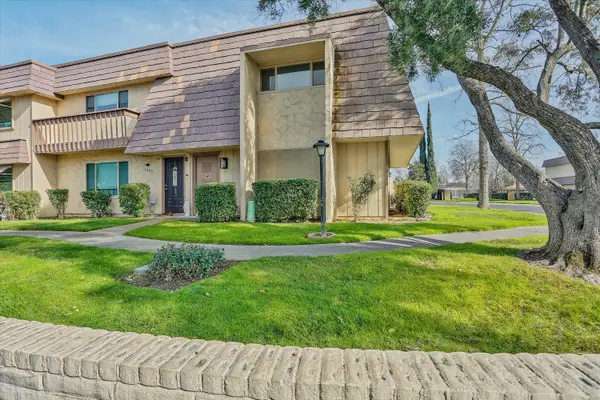 $339,950Active2 beds 3 baths1,166 sq. ft.
$339,950Active2 beds 3 baths1,166 sq. ft.5901 Casa Alegre, Carmichael, CA 95608
MLS# 226011313Listed by: ATLANTIC REALTY - New
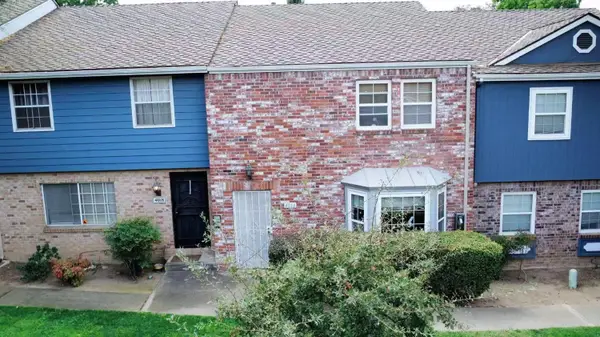 $337,000Active3 beds 2 baths1,344 sq. ft.
$337,000Active3 beds 2 baths1,344 sq. ft.4016 Knoll Top Court, Carmichael, CA 95608
MLS# 226011325Listed by: GRAND REALTY GROUP - New
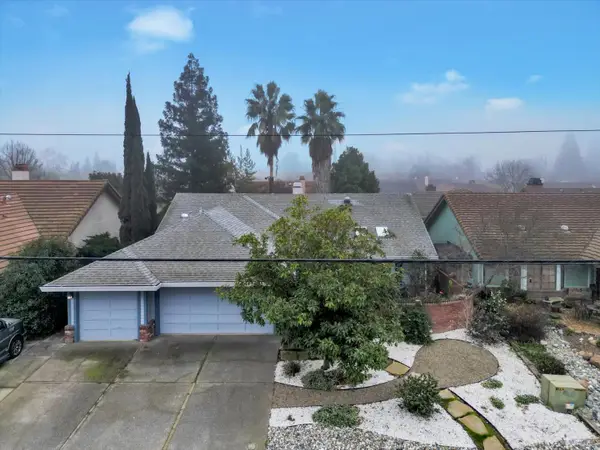 $534,999Active3 beds 2 baths1,751 sq. ft.
$534,999Active3 beds 2 baths1,751 sq. ft.5316 Engle Road, Carmichael, CA 95608
MLS# 226000736Listed by: COLDWELL BANKER GRASS ROOTS REALTY - New
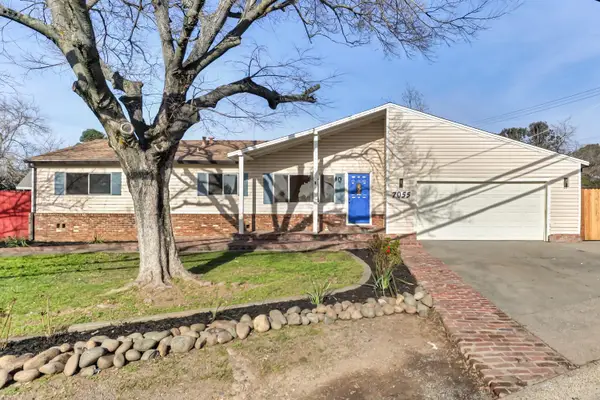 $459,900Active3 beds 2 baths1,220 sq. ft.
$459,900Active3 beds 2 baths1,220 sq. ft.7055 Winding Way, Fair Oaks, CA 95628
MLS# 226010806Listed by: FLORENCE REAL ESTATE - Open Sat, 12 to 2pmNew
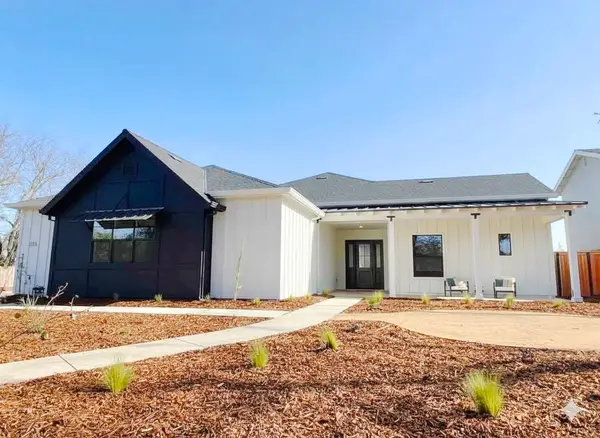 $1,949,000Active4 beds 4 baths3,206 sq. ft.
$1,949,000Active4 beds 4 baths3,206 sq. ft.1510 Mission Avenue, Carmichael, CA 95608
MLS# 226007919Listed by: PACIFIC CAPITAL BROKERS INC. - Open Sat, 1 to 4pmNew
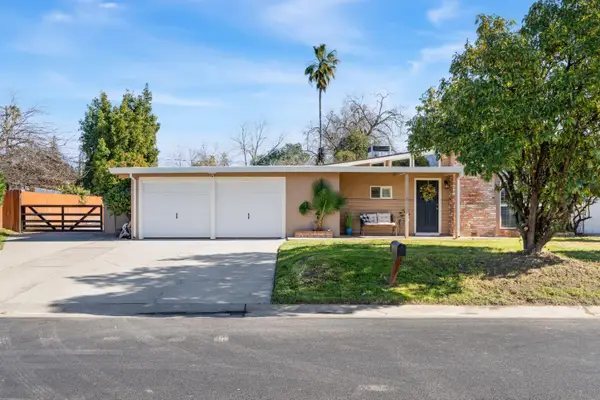 $499,000Active3 beds 2 baths1,134 sq. ft.
$499,000Active3 beds 2 baths1,134 sq. ft.4845 Hazelwood Avenue, Carmichael, CA 95608
MLS# 226009029Listed by: SURROUNDINGS - Open Sat, 1 to 3pmNew
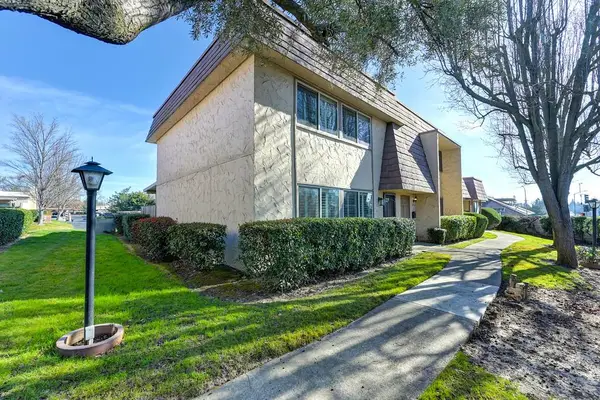 $299,000Active3 beds 3 baths1,380 sq. ft.
$299,000Active3 beds 3 baths1,380 sq. ft.5908 Casa Alegre, Carmichael, CA 95608
MLS# 225140594Listed by: WINDERMERE SIGNATURE PROPERTIES EL DORADO HILLS/FOLSOM - Open Sat, 12 to 3pmNew
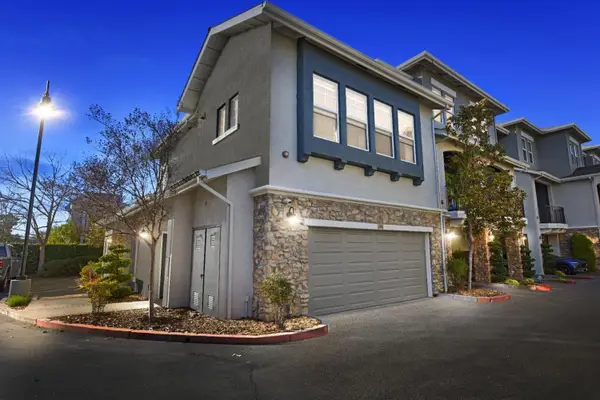 $399,000Active3 beds 3 baths1,700 sq. ft.
$399,000Active3 beds 3 baths1,700 sq. ft.5132 El Camino Avenue #108, Carmichael, CA 95608
MLS# 226010081Listed by: EXP REALTY OF CALIFORNIA INC. - Open Sat, 11am to 2pmNew
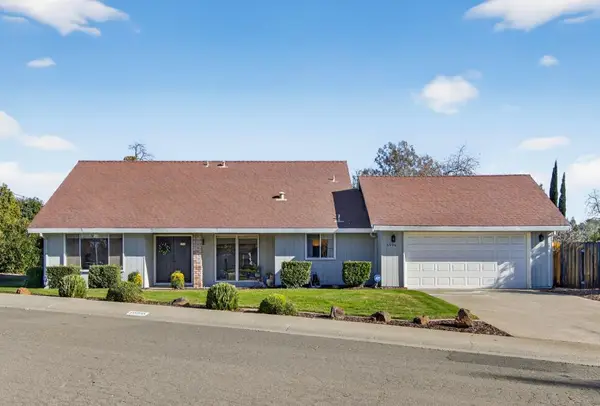 $680,000Active4 beds 3 baths1,924 sq. ft.
$680,000Active4 beds 3 baths1,924 sq. ft.6996 Lincoln Creek Circle, Carmichael, CA 95608
MLS# 226001739Listed by: RE/MAX GOLD FAIR OAKS - Open Sat, 1 to 4pmNew
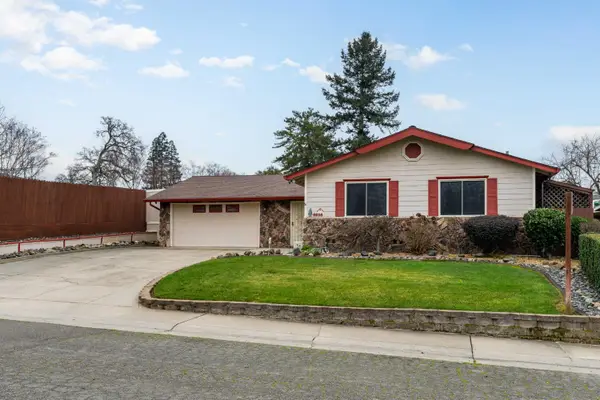 $499,900Active3 beds 2 baths1,221 sq. ft.
$499,900Active3 beds 2 baths1,221 sq. ft.6606 Rexford Way, Carmichael, CA 95608
MLS# 226009693Listed by: STONEBROOK REALTY GROUP INC.

