4609 Jan Drive, Carmichael, CA 95608
Local realty services provided by:Better Homes and Gardens Real Estate Royal & Associates
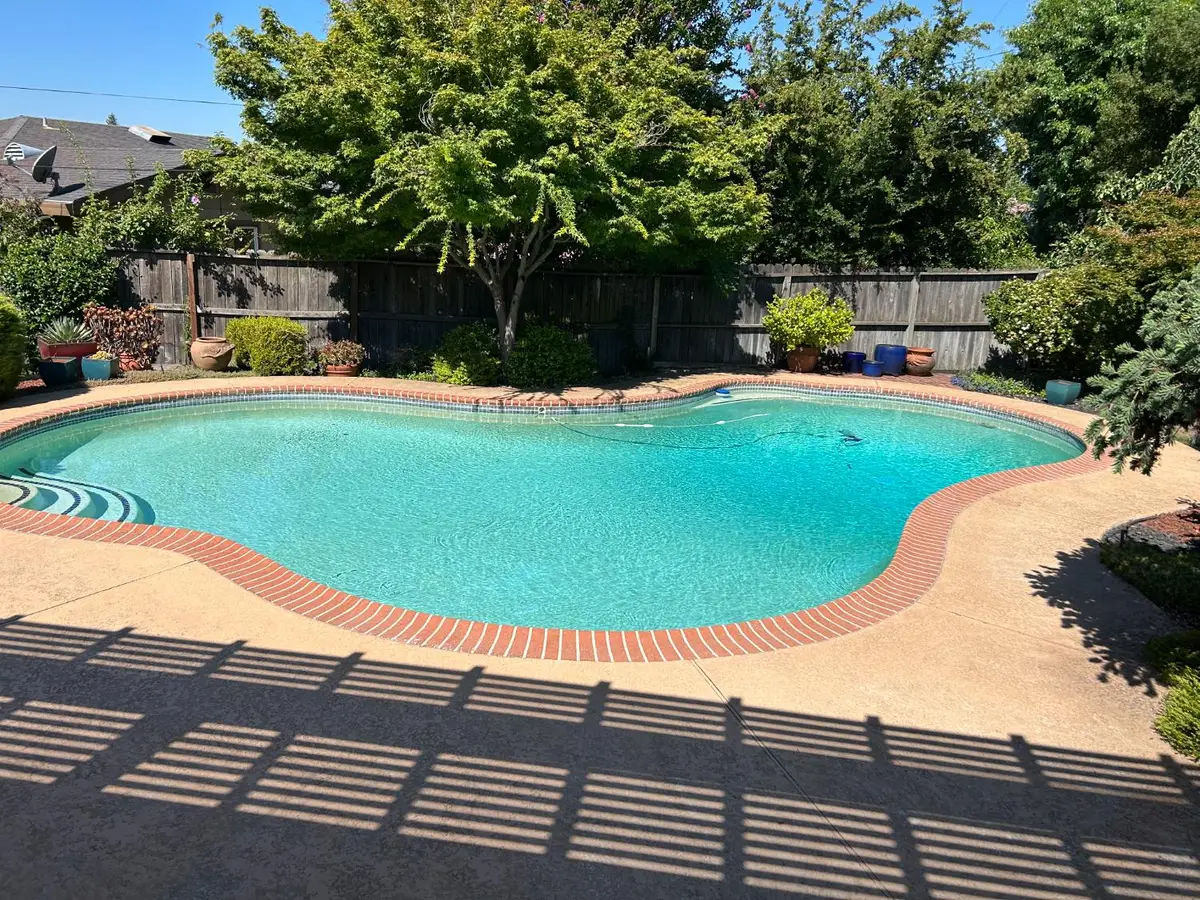
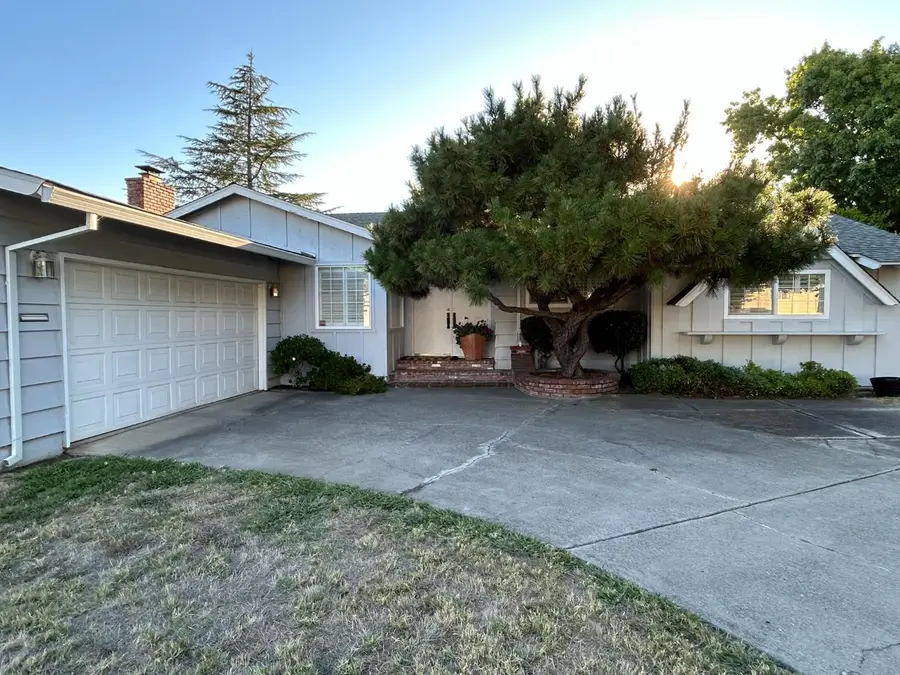
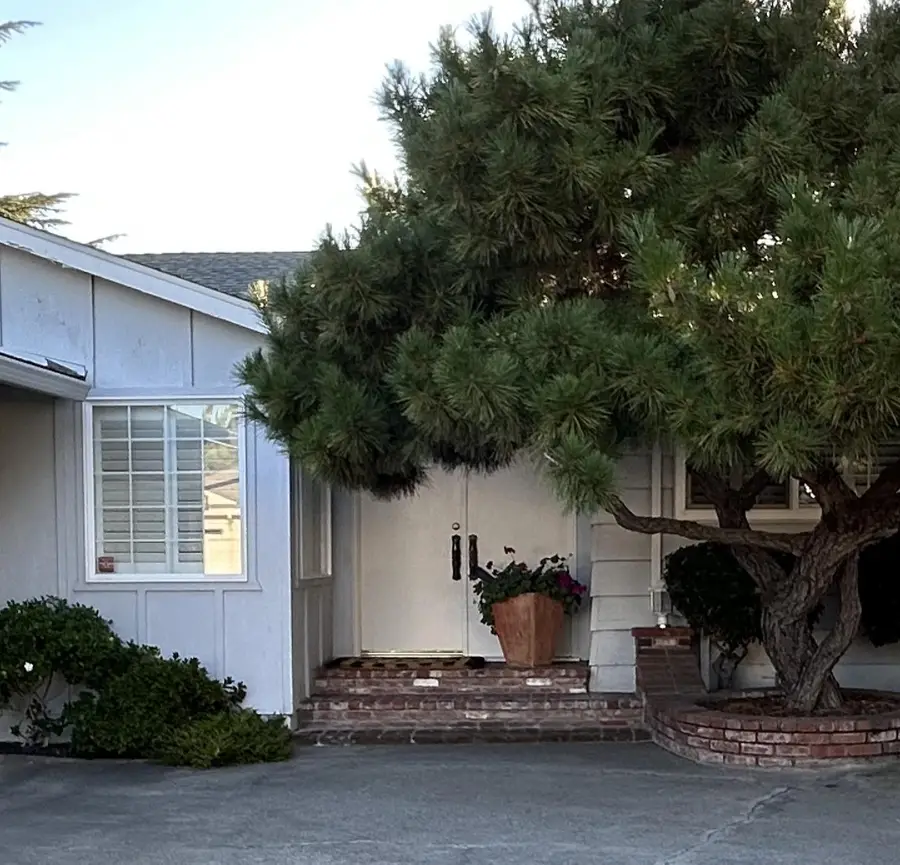
4609 Jan Drive,Carmichael, CA 95608
$562,500
- 3 Beds
- 2 Baths
- 1,447 sq. ft.
- Single family
- Pending
Listed by:debby naiman
Office:security pacific real estate
MLS#:225095576
Source:MFMLS
Price summary
- Price:$562,500
- Price per sq. ft.:$388.74
About this home
As you enter this Barrett Hills home you are welcomed into classic comfort, a feeling of light and grace to relax. Whether inside in comfortable size rooms or outside in a resort like atmosphere. The indoor amenities include custom recessed lighting, top of the range appliances, Andersen wood dual pane sliding doors, indoor laundry with additional pantry cabinets, newer American standard HVAC, Kohler low flow toilets, plantation shutters, ceramic gas fireplace insert, oversized primary bath shower with dual heads. Outdoor patios, brick walled garden beds on the perimeter large free form pool and deck and side yards offer raised vegetable garden on the North with storage, storage sheds on the South. Walking distance to Thomas Kelly Elementary, Barrett Jr High, Will Rogers Jr High, and Del Campo High schools. Parks & shopping nearby as well.
Contact an agent
Home facts
- Year built:1961
- Listing Id #:225095576
- Added:27 day(s) ago
- Updated:August 15, 2025 at 07:13 AM
Rooms and interior
- Bedrooms:3
- Total bathrooms:2
- Full bathrooms:2
- Living area:1,447 sq. ft.
Heating and cooling
- Cooling:Ceiling Fan(s), Central
- Heating:Central, Fireplace(s), Gas
Structure and exterior
- Roof:Composition Shingle, Shingle
- Year built:1961
- Building area:1,447 sq. ft.
- Lot area:0.24 Acres
Utilities
- Sewer:In & Connected, Public Sewer, Sewer Connected
Finances and disclosures
- Price:$562,500
- Price per sq. ft.:$388.74
New listings near 4609 Jan Drive
- Open Sat, 2 to 5pmNew
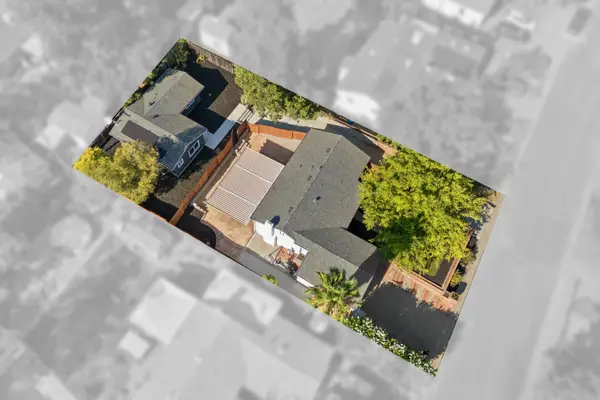 $829,900Active-- beds -- baths1,852 sq. ft.
$829,900Active-- beds -- baths1,852 sq. ft.7205 Zelinda Drive, Fair Oaks, CA 95628
MLS# 225107482Listed by: ROA CALIFORNIA INC. DBA REALTY OF AMERICA - Open Sat, 2 to 5pmNew
 $829,900Active5 beds 4 baths1,852 sq. ft.
$829,900Active5 beds 4 baths1,852 sq. ft.7205 Zelinda Drive, Fair Oaks, CA 95628
MLS# 225105290Listed by: ROA CALIFORNIA INC. DBA REALTY OF AMERICA - Open Sun, 11am to 1pmNew
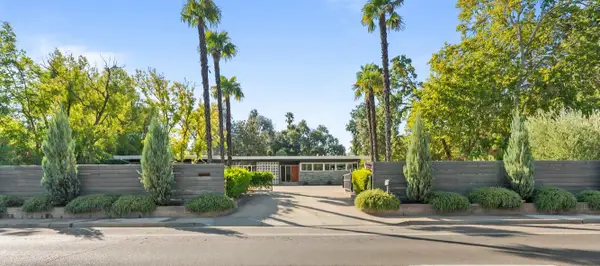 $1,149,990Active3 beds 2 baths1,939 sq. ft.
$1,149,990Active3 beds 2 baths1,939 sq. ft.4935 Fair Oaks Boulevard, Carmichael, CA 95608
MLS# 225105750Listed by: NICK SADEK SOTHEBY'S INTERNATIONAL REALTY - New
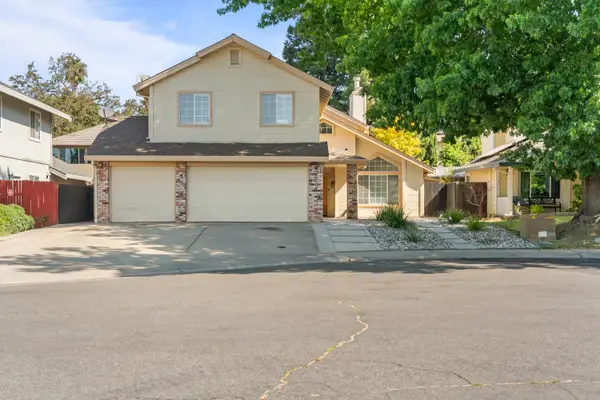 $729,000Active4 beds 3 baths2,295 sq. ft.
$729,000Active4 beds 3 baths2,295 sq. ft.5113 Walnut Garden Court, Carmichael, CA 95608
MLS# 225107303Listed by: REIMER REAL ESTATE, INC. - Open Sat, 11am to 2pmNew
 $719,950Active3 beds 2 baths2,250 sq. ft.
$719,950Active3 beds 2 baths2,250 sq. ft.6110 Lincoln Avenue, Carmichael, CA 95608
MLS# 225106375Listed by: WINDERMERE SIGNATURE PROPERTIES EL DORADO HILLS/FOLSOM - New
 $565,000Active4 beds 3 baths1,744 sq. ft.
$565,000Active4 beds 3 baths1,744 sq. ft.7072 Cardinal Road, Fair Oaks, CA 95628
MLS# 225106653Listed by: WINDERMERE SIGNATURE PROPERTIES SIERRA OAKS - New
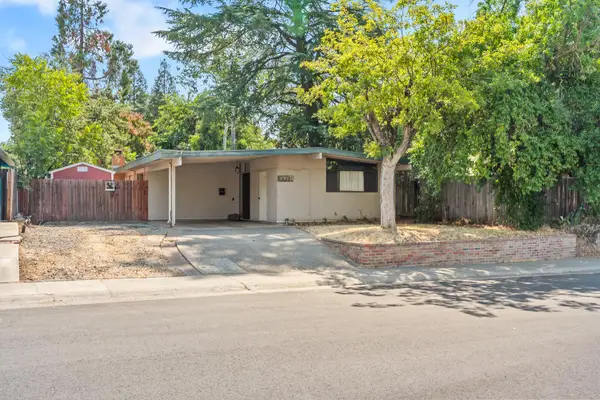 $458,800Active2 beds 2 baths1,263 sq. ft.
$458,800Active2 beds 2 baths1,263 sq. ft.4532 Foster Way, Carmichael, CA 95608
MLS# 225105286Listed by: NICK SADEK SOTHEBY'S INTERNATIONAL REALTY - Open Fri, 4:30 to 7pmNew
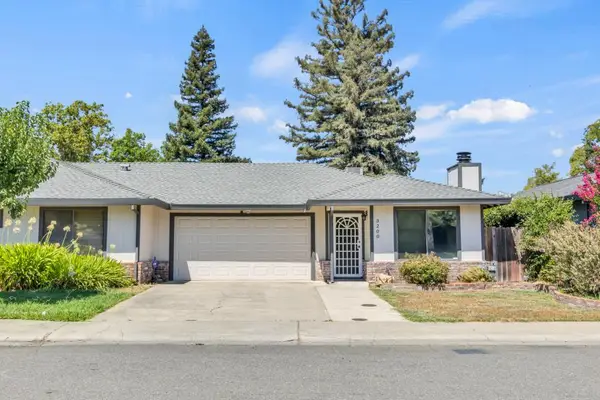 $449,900Active2 beds 2 baths1,189 sq. ft.
$449,900Active2 beds 2 baths1,189 sq. ft.3200 Cabriolet Court, Carmichael, CA 95608
MLS# 225106305Listed by: DIAMOND QUALITY REAL ESTATE - New
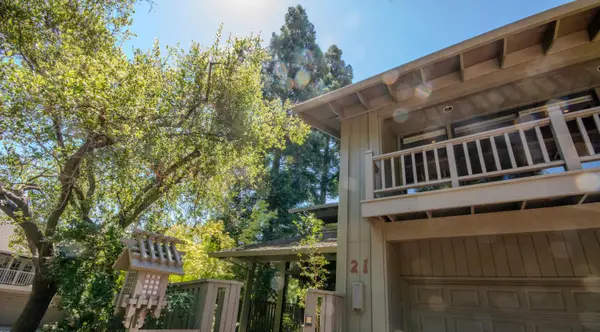 $949,000Active2 beds 3 baths3,071 sq. ft.
$949,000Active2 beds 3 baths3,071 sq. ft.21 River Bluff Lane, Carmichael, CA 95608
MLS# 225105523Listed by: WINDERMERE SIGNATURE PROPERTIES FAIR OAKS - Open Sun, 2 to 4pmNew
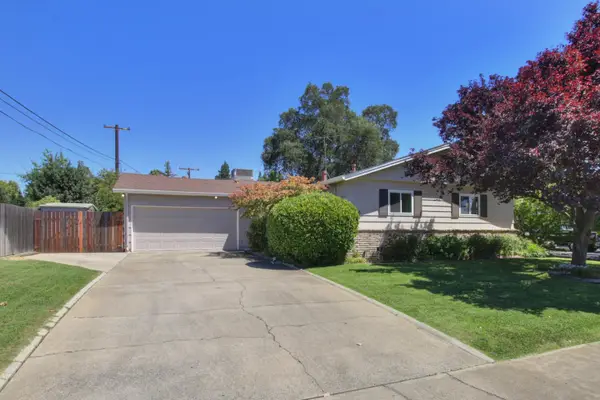 $525,000Active3 beds 2 baths1,519 sq. ft.
$525,000Active3 beds 2 baths1,519 sq. ft.3136 Terry Way, Carmichael, CA 95608
MLS# 225081813Listed by: COLDWELL BANKER REALTY
