1260 Cravens Lane #2, Carpinteria, CA 93013
Local realty services provided by:Better Homes and Gardens Real Estate Property Shoppe
Listed by: nancy hussey
Office: sotheby's international realty
MLS#:25-4109
Source:SBAOR
Price summary
- Price:$1,250,000
- Price per sq. ft.:$924.56
About this home
Discover Coastal Elegance in the Villas of Carpinteria a Planned Unit Development.
Nestled within the coveted Villas of Carpinteria, this turn-key single-level residence perfectly embodies the relaxed sophistication of coastal living. Thoughtfully renovated throughout, the home features vaulted ceilings, stunning porcelain tile flooring, and custom cabinetry—every detail designed for comfort and style.
The light-filled floor plan offers a gracious living room with a gas fireplace, a formal dining area, and an expansive kitchen with a charming breakfast nook. Two spacious ensuite bedrooms, walk-in closets, and a dedicated laundry room enhance everyday convenience. An attached two-car garage provides direct interior access. Step outside to your private rear patio, beautifully finished with flagstone walkways, ideal for outdoor dining and entertaining.
Set in an upscale community near the foothills, residents enjoy a relaxed lifestyle with access to a private pool and spaall just minutes from downtown Carpinteria, world-class beaches, and scenic hiking trails.
Whether you're seeking a serene full-time residence or a charming coastal getaway, this is a rare and delightful gem in an unbeatable location
Contact an agent
Home facts
- Year built:1990
- Listing ID #:25-4109
- Added:96 day(s) ago
- Updated:February 13, 2026 at 03:25 PM
Rooms and interior
- Bedrooms:2
- Total bathrooms:2
- Full bathrooms:2
- Living area:1,352 sq. ft.
Heating and cooling
- Cooling:Ceiling Fan(s)
- Heating:Forced Air, Heating
Structure and exterior
- Roof:Tile
- Year built:1990
- Building area:1,352 sq. ft.
- Lot area:0.05 Acres
Schools
- High school:Carp. Sr.
- Middle school:Carp. Jr.
- Elementary school:Aliso
Utilities
- Water:Meter In
Finances and disclosures
- Price:$1,250,000
- Price per sq. ft.:$924.56
New listings near 1260 Cravens Lane #2
- Open Sun, 1 to 3pmNew
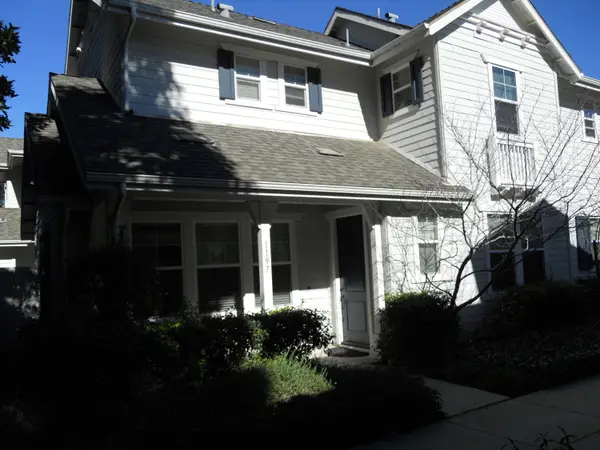 $1,295,000Active3 beds 3 baths2,135 sq. ft.
$1,295,000Active3 beds 3 baths2,135 sq. ft.1197 Calle Lagunitas, CARPINTERIA, CA 93013
MLS# 26-457Listed by: KELLER WILLIAMS REALTY SANTA BARBARA - New
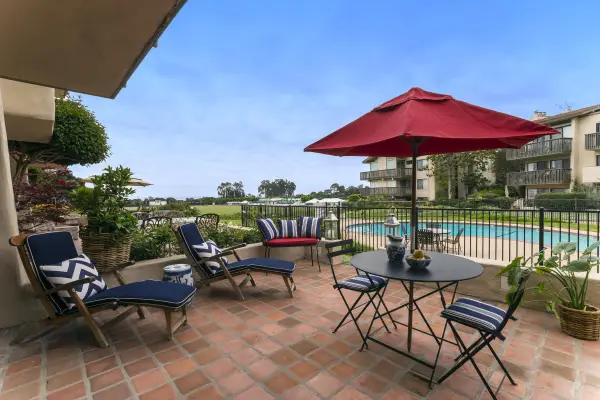 $750,000Active1 beds 1 baths618 sq. ft.
$750,000Active1 beds 1 baths618 sq. ft.3375 Foothill Road #612, CARPINTERIA, CA 93013
MLS# 26-333Listed by: CENTURY 21 MASTERS - New
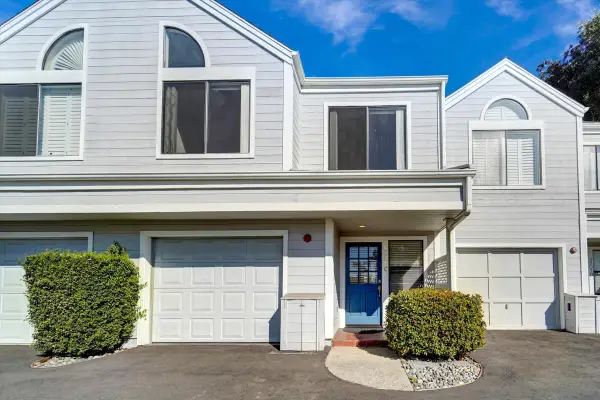 $1,345,000Active3 beds 3 baths1,818 sq. ft.
$1,345,000Active3 beds 3 baths1,818 sq. ft.4501 Carpinteria #Apt C, CARPINTERIA, CA 93013
MLS# 26-437Listed by: COMPASS - New
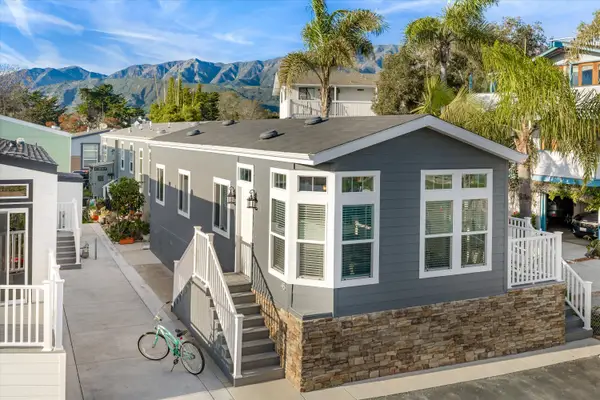 $1,049,000Active2 beds 1 baths736 sq. ft.
$1,049,000Active2 beds 1 baths736 sq. ft.349 Ash Avenue #Spc 45, CARPINTERIA, CA 93013
MLS# 26-435Listed by: BERKSHIRE HATHAWAY HOMESERVICES CALIFORNIA PROPERTIES - Open Sat, 12 to 3pmNew
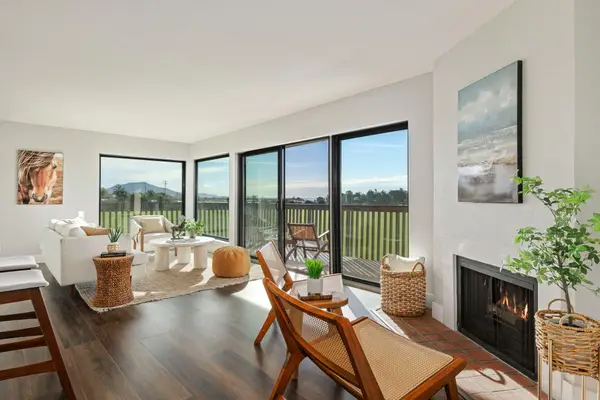 $1,800,000Active3 beds 2 baths1,365 sq. ft.
$1,800,000Active3 beds 2 baths1,365 sq. ft.3375 Foothill Road #921, CARPINTERIA, CA 93013
MLS# 26-420Listed by: VILLAGE PROPERTIES - New
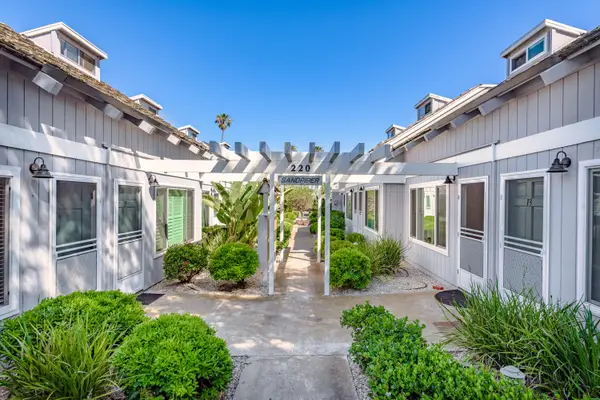 $845,000Active1 beds 2 baths579 sq. ft.
$845,000Active1 beds 2 baths579 sq. ft.220 Elm Avenue #9, CARPINTERIA, CA 93013
MLS# 26-379Listed by: COMPASS - New
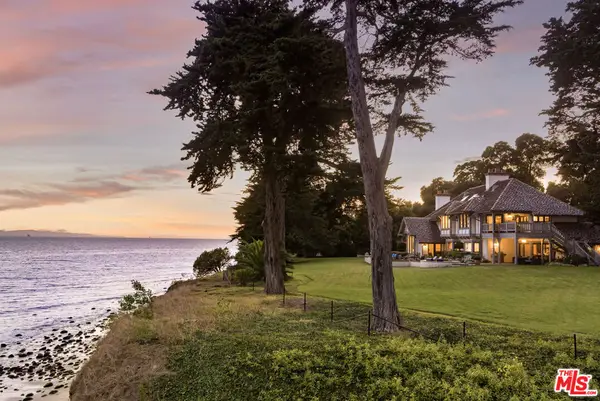 $34,499,990Active4 beds 7 baths6,913 sq. ft.
$34,499,990Active4 beds 7 baths6,913 sq. ft.3055 A Padaro Lane, Carpinteria, CA 93013
MLS# 26646901Listed by: VILLAGE PROPERTIES - New
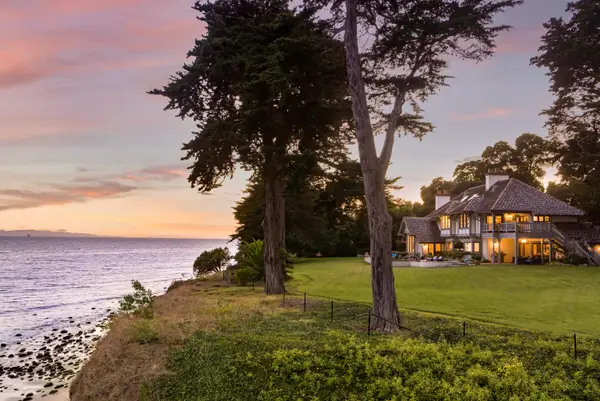 $34,499,999Active4 beds 7 baths6,913 sq. ft.
$34,499,999Active4 beds 7 baths6,913 sq. ft.3055 A Padaro Lane, CARPINTERIA, CA 93013
MLS# 26-362Listed by: VILLAGE PROPERTIES - New
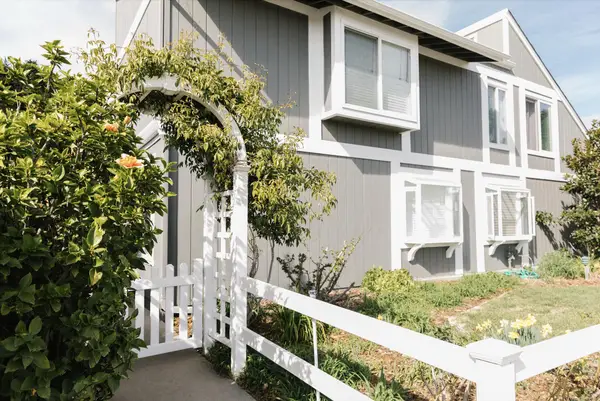 $825,000Active1 beds 1 baths579 sq. ft.
$825,000Active1 beds 1 baths579 sq. ft.231 Linden Avenue #18, CARPINTERIA, CA 93013
MLS# 26-350Listed by: BERKSHIRE HATHAWAY HOMESERVICES CALIFORNIA PROPERTIES - New
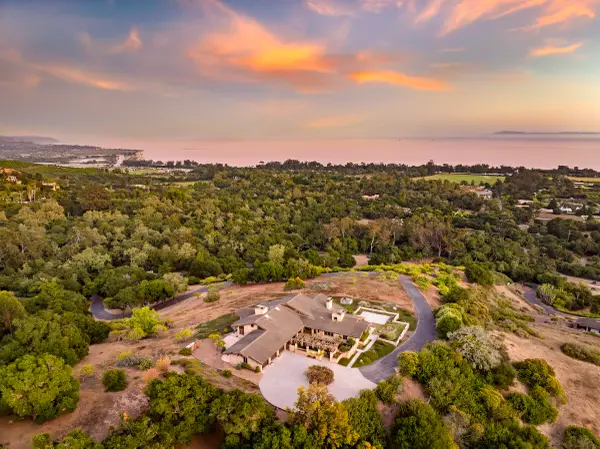 $12,500,000Active6 beds 7 baths3,510 sq. ft.
$12,500,000Active6 beds 7 baths3,510 sq. ft.450 Lambert Road, CARPINTERIA, CA 93013
MLS# 26-341Listed by: BERKSHIRE HATHAWAY HOMESERVICES CALIFORNIA PROPERTIES

