249 Lambert Road, Carpinteria, CA 93013
Local realty services provided by:Better Homes and Gardens Real Estate Haven Properties
249 Lambert Road,Carpinteria, CA 93013
$17,900,000
- 1 Beds
- 11 Baths
- 15,317 sq. ft.
- Single family
- Active
Listed by: john sener
Office: village properties
MLS#:25595477
Source:CRMLS
Price summary
- Price:$17,900,000
- Price per sq. ft.:$1,168.64
About this home
PACIFICA ESTATE is a rare residential offering of cultural, architectural, and academic significance. Originally built in 1924 for philanthropist and industrialist Max Fleischmann, heir to the Fleischmann Yeast fortune, the residence was designed by the renowned firm Johnson, Kaufmann, and Coate. Their vision established a timeless estate that has since evolved into a landmark on California's Central Coast.For more than three decades, the property has been home to Pacifica Graduate Institute under a Conditional Use Permit. The Institute expanded the grounds into a dynamic campus with five administrative buildings, organic orchards, water features, and tranquil gardens. This thoughtful stewardship has preserved the estate's natural beauty while enriching its cultural and educational legacy.Set on 12.22 acres, the estate retains the essence of its original 1,200-acre expanse. Its lush landscape, storied history, and prime location create a foundation of exceptional value. The property's existing infrastructure - multiple structures, vast grounds, and ample parking - offers flexibility for future uses, from continuing the academic tradtiions, creative endeavors to private residential living. For the discerning buyer, future possibilities abound. The estate could be reimagined as a private luxury compound with a primary residence, guest houses, vineyards, orchards, equestrian facilities, pools, and wellness amenities. Alternatively, its academic framework can be adapted "as-is" or thoughtfully reinterpreted. Whether restored to its original grandeur or envisioned through a modern lens, Pacifica Estate presents a once-in-a-generation opportunity to own a significant piece of California's coastal heritage.
Contact an agent
Home facts
- Year built:1929
- Listing ID #:25595477
- Added:156 day(s) ago
- Updated:February 21, 2026 at 02:20 PM
Rooms and interior
- Bedrooms:1
- Total bathrooms:11
- Half bathrooms:6
- Living area:15,317 sq. ft.
Heating and cooling
- Cooling:Central Air
- Heating:Forced Air
Structure and exterior
- Year built:1929
- Building area:15,317 sq. ft.
- Lot area:12.22 Acres
Utilities
- Water:Public
- Sewer:Sewer Tap Paid
Finances and disclosures
- Price:$17,900,000
- Price per sq. ft.:$1,168.64
New listings near 249 Lambert Road
 $4,400,000Pending4 beds 5 baths3,181 sq. ft.
$4,400,000Pending4 beds 5 baths3,181 sq. ft.3282 Polo Drive, CARPINTERIA, CA 93013
MLS# 26-573Listed by: BERKSHIRE HATHAWAY HOMESERVICES CALIFORNIA PROPERTIES- Open Sat, 10am to 12pmNew
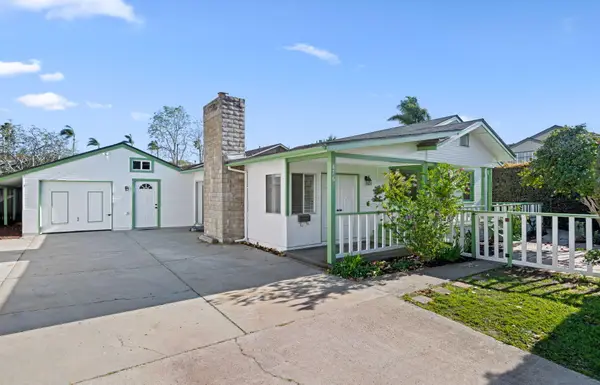 $1,700,000Active4 beds 2 baths1,560 sq. ft.
$1,700,000Active4 beds 2 baths1,560 sq. ft.876 Elm Avenue, CARPINTERIA, CA 93013
MLS# 26-552Listed by: BERKSHIRE HATHAWAY HOMESERVICES CALIFORNIA PROPERTIES - New
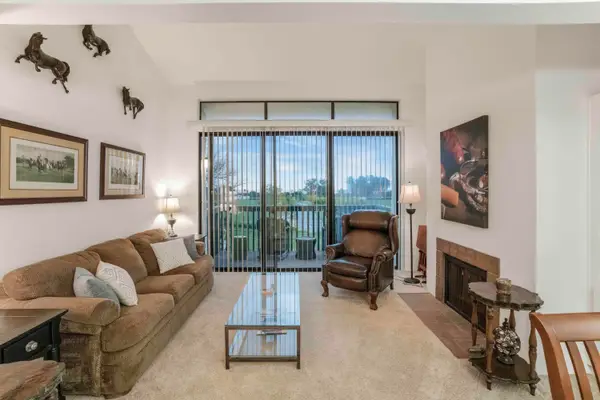 $999,000Active2 beds 2 baths1,020 sq. ft.
$999,000Active2 beds 2 baths1,020 sq. ft.3375 Foothill Road #Unit 1132, CARPINTERIA, CA 93013
MLS# 26-514Listed by: BERKSHIRE HATHAWAY HOMESERVICES CALIFORNIA PROPERTIES 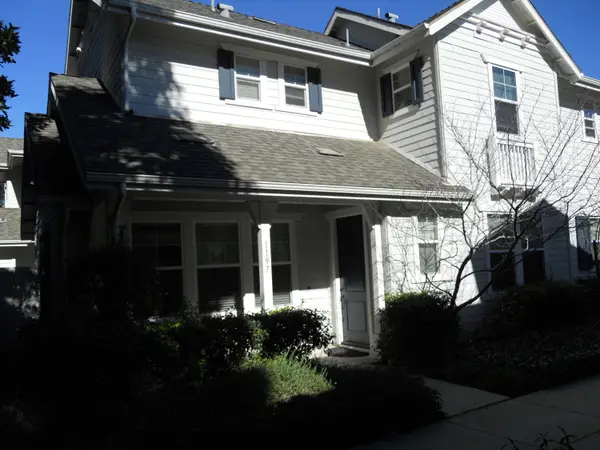 $1,295,000Active3 beds 3 baths2,135 sq. ft.
$1,295,000Active3 beds 3 baths2,135 sq. ft.1197 Calle Lagunitas, CARPINTERIA, CA 93013
MLS# 26-457Listed by: KELLER WILLIAMS REALTY SANTA BARBARA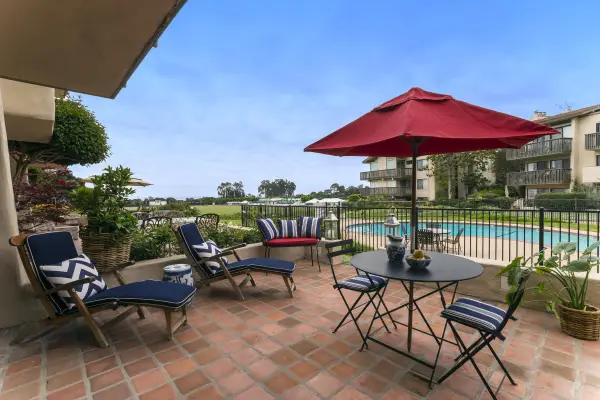 $750,000Active1 beds 1 baths618 sq. ft.
$750,000Active1 beds 1 baths618 sq. ft.3375 Foothill Road #612, CARPINTERIA, CA 93013
MLS# 26-333Listed by: CENTURY 21 MASTERS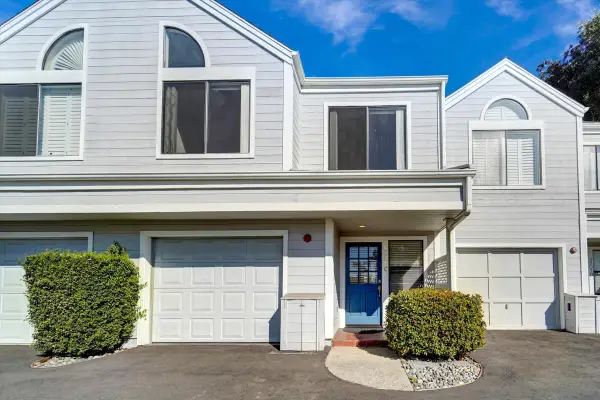 $1,345,000Active3 beds 3 baths1,818 sq. ft.
$1,345,000Active3 beds 3 baths1,818 sq. ft.4501 Carpinteria #Apt C, CARPINTERIA, CA 93013
MLS# 26-437Listed by: COMPASS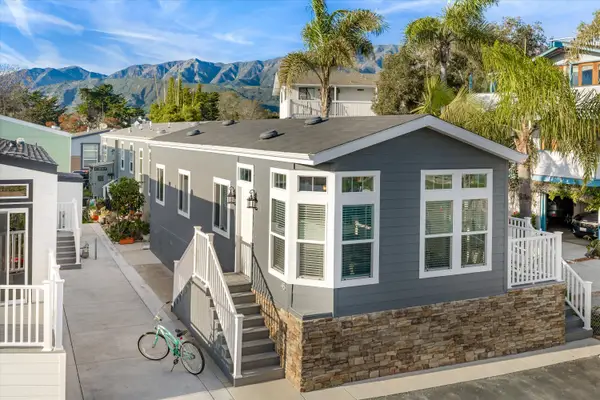 $1,049,000Active2 beds 1 baths736 sq. ft.
$1,049,000Active2 beds 1 baths736 sq. ft.349 Ash Avenue #Spc 45, CARPINTERIA, CA 93013
MLS# 26-435Listed by: BERKSHIRE HATHAWAY HOMESERVICES CALIFORNIA PROPERTIES- Open Wed, 10am to 1pm
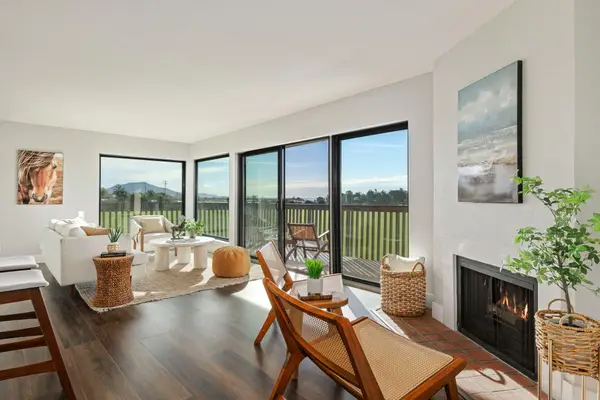 $1,800,000Active3 beds 2 baths1,365 sq. ft.
$1,800,000Active3 beds 2 baths1,365 sq. ft.3375 Foothill Road #921, CARPINTERIA, CA 93013
MLS# 26-420Listed by: VILLAGE PROPERTIES 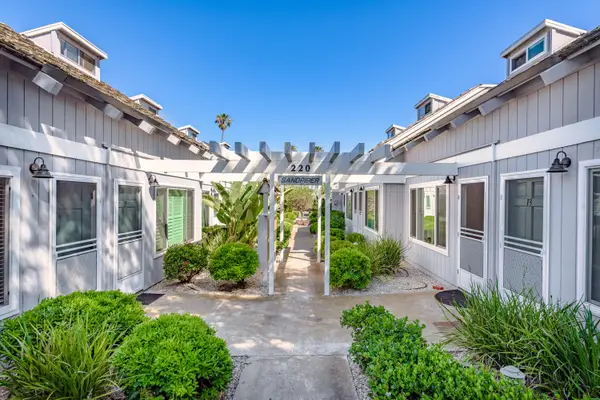 $845,000Active1 beds 2 baths579 sq. ft.
$845,000Active1 beds 2 baths579 sq. ft.220 Elm Avenue #9, CARPINTERIA, CA 93013
MLS# 26-379Listed by: COMPASS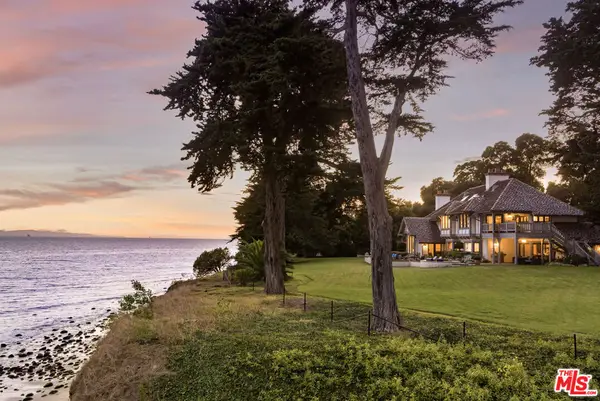 $34,499,990Active4 beds 7 baths6,913 sq. ft.
$34,499,990Active4 beds 7 baths6,913 sq. ft.3055 A Padaro Lane, Carpinteria, CA 93013
MLS# 26646901Listed by: VILLAGE PROPERTIES

