5921 Hickory Street #3, CARPINTERIA, CA 93013
Local realty services provided by:Better Homes and Gardens Real Estate Property Shoppe
Upcoming open houses
- Sat, Sep 2012:00 pm - 02:00 pm
- Sun, Sep 2102:00 pm - 04:00 pm
Listed by:karen spechler and erin beck real estate group
Office:berkshire hathaway homeservices california properties
MLS#:25-3389
Source:SBAOR
Price summary
- Price:$639,000
- Price per sq. ft.:$760.71
About this home
Tucked in the Casitas Village community of Carpinteria, this light and bright 2BD/1BA townhouse is the perfect entry point into homeownership. Downstairs features an open-concept layout with a spacious living room, dining area, and a kitchen with granite countertops and newer windows throughout. Upstairs you'll find two comfortable bedrooms including a primary with a walk-in closet, and a recently updated full bath. Enjoy one space in a shared 2-car garage with private storage, plus community amenities like a pool, new playground, volleyball court, and greenbelt. Just blocks from Monte Vista Park, Carpinteria Bluffs Nature Preserve, Linden Square, and Carp beach, this home is a great alternative for buyers looking to stay close to Santa Barbara without heading all the way to Ventura.
Contact an agent
Home facts
- Year built:1972
- Listing ID #:25-3389
- Added:8 day(s) ago
- Updated:September 17, 2025 at 08:54 PM
Rooms and interior
- Bedrooms:2
- Total bathrooms:1
- Full bathrooms:1
- Living area:840 sq. ft.
Heating and cooling
- Heating:Heating, Radiant
Structure and exterior
- Roof:Composition
- Year built:1972
- Building area:840 sq. ft.
Schools
- High school:Carp. Sr.
- Middle school:Carp. Jr.
- Elementary school:Canalino
Finances and disclosures
- Price:$639,000
- Price per sq. ft.:$760.71
New listings near 5921 Hickory Street #3
- Open Sat, 11am to 1pmNew
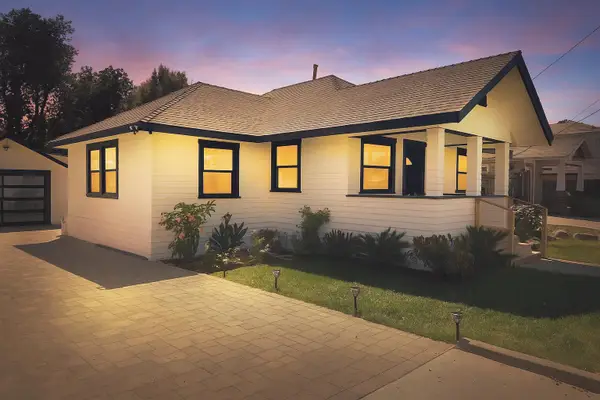 $2,289,000Active3 beds 2 baths
$2,289,000Active3 beds 2 baths5161 7th Street, CARPINTERIA, CA 93013
MLS# 25-3468Listed by: KELLER WILLIAMS REALTY SANTA BARBARA - Open Sun, 1 to 3:30pmNew
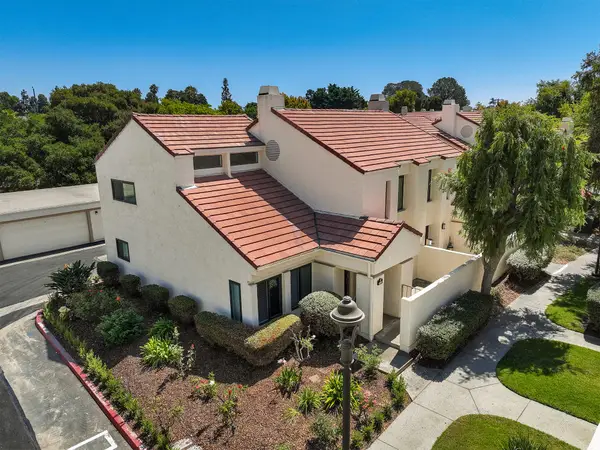 $998,700Active2 beds 2 baths1,530 sq. ft.
$998,700Active2 beds 2 baths1,530 sq. ft.4886 Sawyer Avenue, CARPINTERIA, CA 93013
MLS# 25-3457Listed by: BERKSHIRE HATHAWAY HOMESERVICES CALIFORNIA PROPERTIES - New
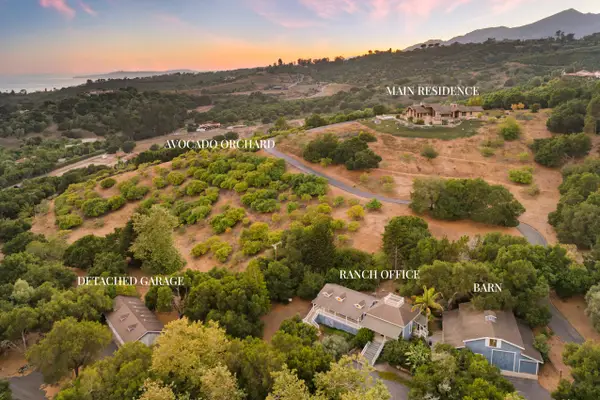 $12,850,000Active6 beds 7 baths3,510 sq. ft.
$12,850,000Active6 beds 7 baths3,510 sq. ft.450 Lambert Road, CARPINTERIA, CA 93013
MLS# 25-3415Listed by: BERKSHIRE HATHAWAY HOMESERVICES CALIFORNIA PROPERTIES - New
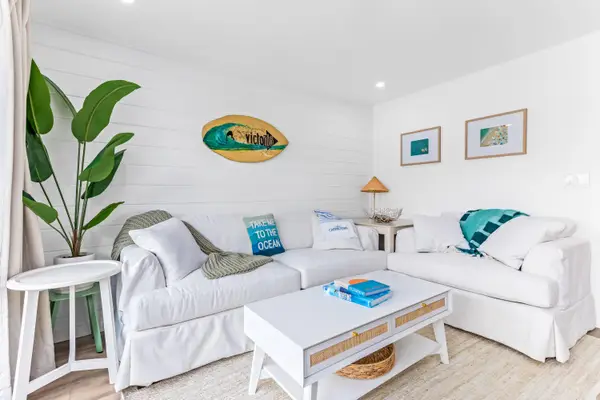 $925,000Active1 beds 1 baths462 sq. ft.
$925,000Active1 beds 1 baths462 sq. ft.4902 Sandyland Road #134, CARPINTERIA, CA 93013
MLS# 25-3356Listed by: BERKSHIRE HATHAWAY HOMESERVICES CALIFORNIA PROPERTIES - New
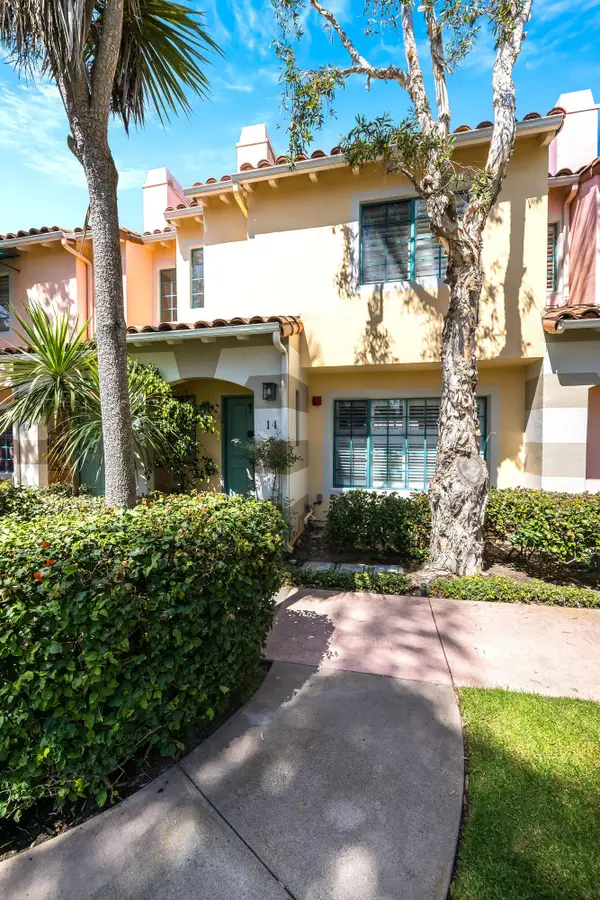 $950,000Active2 beds 3 baths1,084 sq. ft.
$950,000Active2 beds 3 baths1,084 sq. ft.4297 Carpinteria Avenue #14, CARPINTERIA, CA 93013
MLS# 25-3378Listed by: SIDE, INC. 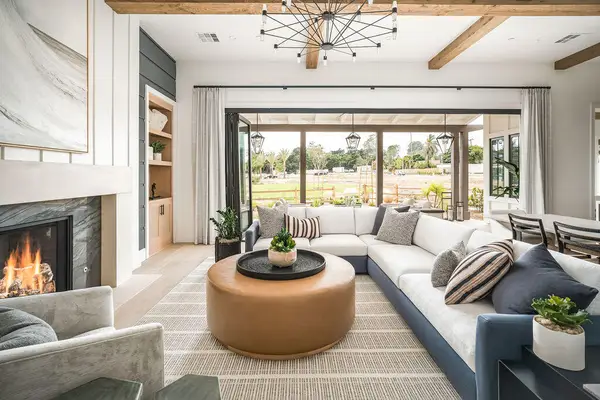 $4,675,000Active4 beds 5 baths3,181 sq. ft.
$4,675,000Active4 beds 5 baths3,181 sq. ft.135 Polo Way, CARPINTERIA, CA 93013
MLS# 25-3372Listed by: BERKSHIRE HATHAWAY HOMESERVICES CALIFORNIA PROPERTIES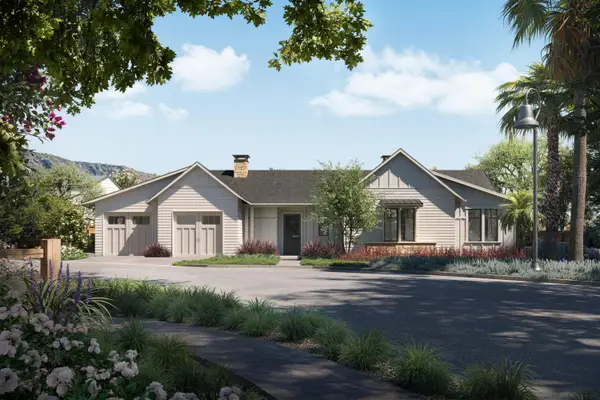 $4,925,000Pending4 beds 5 baths3,457 sq. ft.
$4,925,000Pending4 beds 5 baths3,457 sq. ft.100 Polo Way, CARPINTERIA, CA 93013
MLS# 25-3368Listed by: BERKSHIRE HATHAWAY HOMESERVICES CALIFORNIA PROPERTIES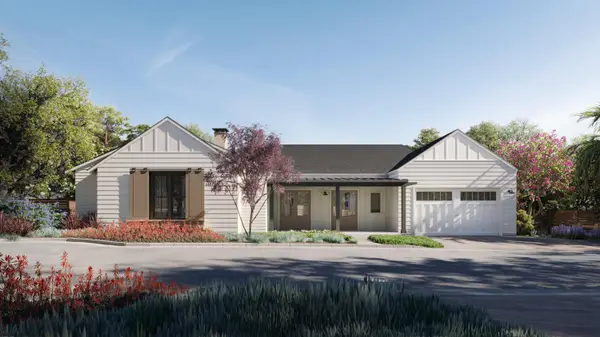 $5,425,000Pending4 beds 5 baths3,723 sq. ft.
$5,425,000Pending4 beds 5 baths3,723 sq. ft.110 Polo Way, CARPINTERIA, CA 93013
MLS# 25-3369Listed by: BERKSHIRE HATHAWAY HOMESERVICES CALIFORNIA PROPERTIES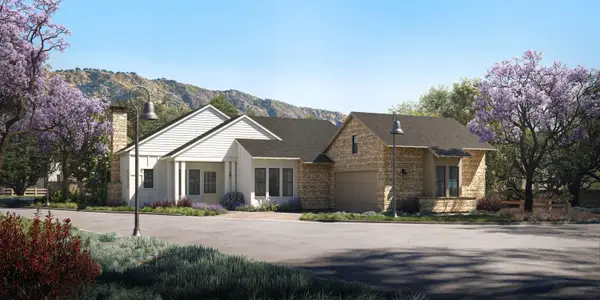 $3,200,000Pending3 beds 4 baths2,292 sq. ft.
$3,200,000Pending3 beds 4 baths2,292 sq. ft.3250 Polo Way, CARPINTERIA, CA 93013
MLS# 25-3370Listed by: BERKSHIRE HATHAWAY HOMESERVICES CALIFORNIA PROPERTIES
