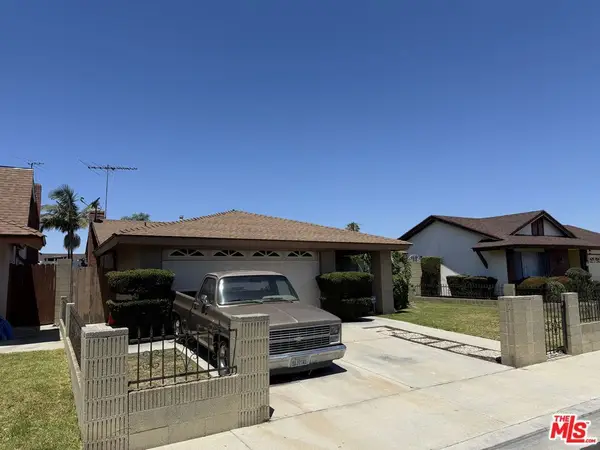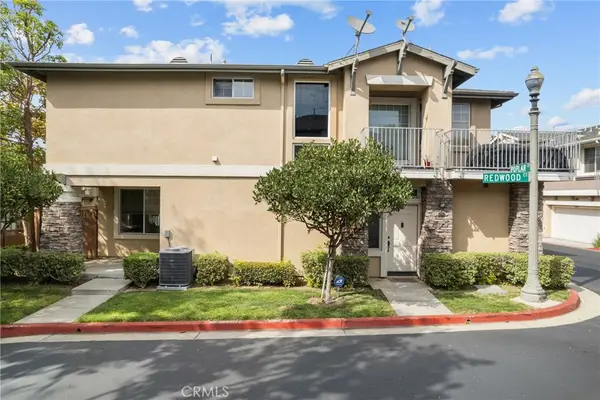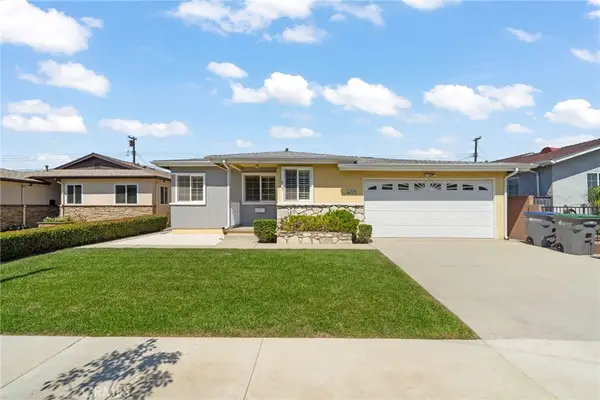11 Hickock Lane, Carson, CA 90745
Local realty services provided by:Better Homes and Gardens Real Estate Reliance Partners
11 Hickock Lane,Carson, CA 90745
$429,000
- 3 Beds
- 2 Baths
- 1,121 sq. ft.
- Condominium
- Active
Listed by:decatur thornton
Office:exp realty of california inc.
MLS#:CREV24184609
Source:CAMAXMLS
Price summary
- Price:$429,000
- Price per sq. ft.:$382.69
- Monthly HOA dues:$300
About this home
Welcome to 11 Hickock Ln, a beautifully appointed townhome in the heart of Carson, offering 1,121 square feet of refined living space. This 3-bedroom, 2-bathroom residence is the perfect choice for families and those seeking a turnkey home that combines style and functionality. As you step inside, you’re welcomed by the elegance of beautiful hardwood floors that flow seamlessly throughout the living spaces. The open-concept layout is flooded with natural light, creating a warm and inviting atmosphere. The kitchen and bathrooms are highlighted by luxurious granite countertops, adding a touch of sophistication and timeless appeal. The home’s thoughtful design includes a 2-car attached garage with direct access and a dedicated laundry room for added convenience. Situated within a sought-after, 24-hour guard-gated community, residents enjoy access to premium amenities including a clubhouse, playground, sports courts, and multiple parks. The HOA takes care of trash, water, and grounds maintenance, allowing you to enjoy a low-maintenance lifestyle. This impeccably cared-for townhome at 11 Hickock Ln offers the perfect blend of comfort, luxury, and convenience in one of Carson’s most desirable locations. Don’t miss the opportunity to make it yours!
Contact an agent
Home facts
- Year built:1963
- Listing ID #:CREV24184609
- Added:364 day(s) ago
- Updated:September 26, 2025 at 01:36 PM
Rooms and interior
- Bedrooms:3
- Total bathrooms:2
- Full bathrooms:2
- Living area:1,121 sq. ft.
Heating and cooling
- Cooling:Ceiling Fan(s)
- Heating:Central
Structure and exterior
- Roof:Shingle
- Year built:1963
- Building area:1,121 sq. ft.
- Lot area:43.74 Acres
Utilities
- Water:Public
Finances and disclosures
- Price:$429,000
- Price per sq. ft.:$382.69
New listings near 11 Hickock Lane
- New
 $714,900Active3 beds 3 baths1,922 sq. ft.
$714,900Active3 beds 3 baths1,922 sq. ft.639 E Pacific Street, Carson, CA 90745
MLS# OC25220228Listed by: MAINSTAY BROKERAGE INC. - New
 $714,900Active3 beds 3 baths1,922 sq. ft.
$714,900Active3 beds 3 baths1,922 sq. ft.639 E Pacific Street, Carson, CA 90745
MLS# OC25220228Listed by: MAINSTAY BROKERAGE INC. - New
 $675,000Active3 beds 3 baths1,548 sq. ft.
$675,000Active3 beds 3 baths1,548 sq. ft.401 W 220th #18 Street, Carson, CA 90745
MLS# IV25225180Listed by: DARNELL SCHELLS - New
 $539,000Active3 beds 2 baths1,612 sq. ft.
$539,000Active3 beds 2 baths1,612 sq. ft.20203 Tillman Avenue, Carson, CA 90746
MLS# 25595379Listed by: NDA INC - New
 $825,000Active3 beds 2 baths1,271 sq. ft.
$825,000Active3 beds 2 baths1,271 sq. ft.22031 22031 Main #10, Carson, CA 90745
MLS# SB25222581Listed by: BERKSHIRE HATHAWAY HSCP - New
 $275,000Active3 beds 2 baths1,344 sq. ft.
$275,000Active3 beds 2 baths1,344 sq. ft.21711 Vera Street #8, Carson, CA 90745
MLS# PW25221330Listed by: EXP REALTY OF GREATER LOS ANGELES - Open Sat, 10am to 6pmNew
 $1,046,668Active4 beds 3 baths2,014 sq. ft.
$1,046,668Active4 beds 3 baths2,014 sq. ft.415 E 220th Street, Carson, CA 90745
MLS# SR25219783Listed by: KB HOME SALES-SOUTHERN CA, INC. - New
 $685,000Active3 beds 3 baths1,327 sq. ft.
$685,000Active3 beds 3 baths1,327 sq. ft.17823 Poplar Court, Carson, CA 90746
MLS# OC25220081Listed by: AGENTS OF LA INC. - New
 $859,000Active3 beds 2 baths1,763 sq. ft.
$859,000Active3 beds 2 baths1,763 sq. ft.513 W Shadwell Street, Carson, CA 90745
MLS# SW25220289Listed by: RAWSON & ASSOCIATES - Open Sat, 10am to 6pmNew
 $1,073,354Active4 beds 3 baths2,014 sq. ft.
$1,073,354Active4 beds 3 baths2,014 sq. ft.433 Willow Run Lane, Carson, CA 90745
MLS# SR25220519Listed by: KB HOME SALES-SOUTHERN CA, INC.
