1421 E Abbottson Street, Carson, CA 90746
Local realty services provided by:Better Homes and Gardens Real Estate Royal & Associates
1421 E Abbottson Street,Carson, CA 90746
$840,000
- 4 Beds
- 2 Baths
- 2,108 sq. ft.
- Single family
- Active
Listed by:natalia chandra
Office:rear view mirror holdings inc.
MLS#:CRP1-21852
Source:CA_BRIDGEMLS
Price summary
- Price:$840,000
- Price per sq. ft.:$398.48
About this home
ANOTHER SIGNIFICANT DROP!!!! MOTIVATED SELLER!!! Nestled on a quiet street in the heart of Carson, this beautiful single-level home offers 4 bedrooms and 2 bathrooms within a warm, inviting layout. ROOF WAS REPLACED IN 2019. A-frame vaulted ceiling soars in the living room, drawing the eye upward and adding distinctive architectural charm. With its prime location and generous floor plan, this Carson gem is ready to welcome its new owners. Features hardwood floors, a roomy kitchen with an island, and cozy carpeted bedrooms. The master suite includes a huge walk-in closet, an office nook, and a bathroom with a jacuzzi tub, separate shower, and double sinks. The permitted enclosed patio in the back has been converted into an additional bedroom--great for guests or extra space! This home is located in a census tract that qualifies for a GRANT of up to $20,000 and special financing.
Contact an agent
Home facts
- Year built:1971
- Listing ID #:CRP1-21852
- Added:137 day(s) ago
- Updated:September 29, 2025 at 04:53 PM
Rooms and interior
- Bedrooms:4
- Total bathrooms:2
- Full bathrooms:2
- Living area:2,108 sq. ft.
Heating and cooling
- Heating:Central
Structure and exterior
- Year built:1971
- Building area:2,108 sq. ft.
- Lot area:0.11 Acres
Finances and disclosures
- Price:$840,000
- Price per sq. ft.:$398.48
New listings near 1421 E Abbottson Street
- New
 $714,900Active3 beds 3 baths1,922 sq. ft.
$714,900Active3 beds 3 baths1,922 sq. ft.639 E Pacific Street, Carson, CA 90745
MLS# OC25220228Listed by: MAINSTAY BROKERAGE INC. - New
 $714,900Active3 beds 3 baths1,922 sq. ft.
$714,900Active3 beds 3 baths1,922 sq. ft.639 E Pacific Street, Carson, CA 90745
MLS# OC25220228Listed by: MAINSTAY BROKERAGE INC. - New
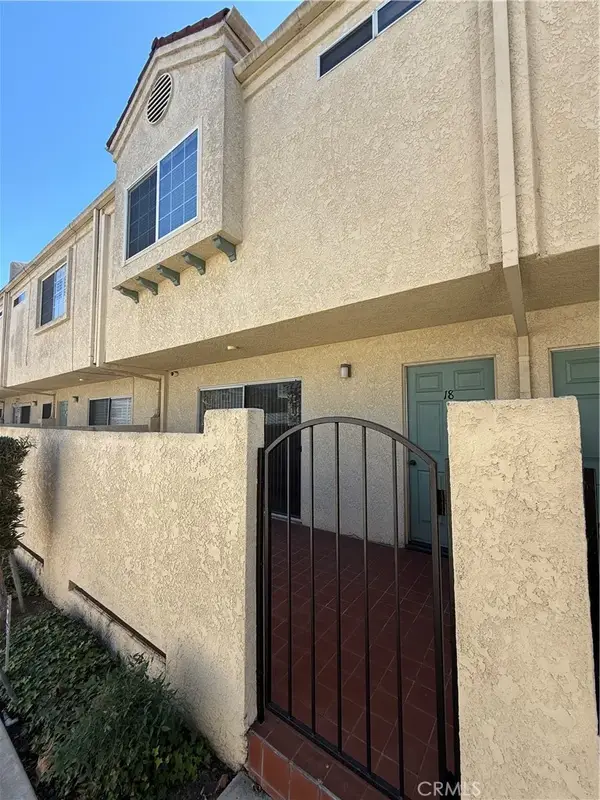 $675,000Active3 beds 3 baths1,548 sq. ft.
$675,000Active3 beds 3 baths1,548 sq. ft.401 W 220th #18 Street, Carson, CA 90745
MLS# IV25225180Listed by: DARNELL SCHELLS - New
 $888,888Active4 beds 2 baths1,225 sq. ft.
$888,888Active4 beds 2 baths1,225 sq. ft.1623 E 215th Place, Carson, CA 90745
MLS# MB25224828Listed by: EXCELLENCE RE REAL ESTATE - New
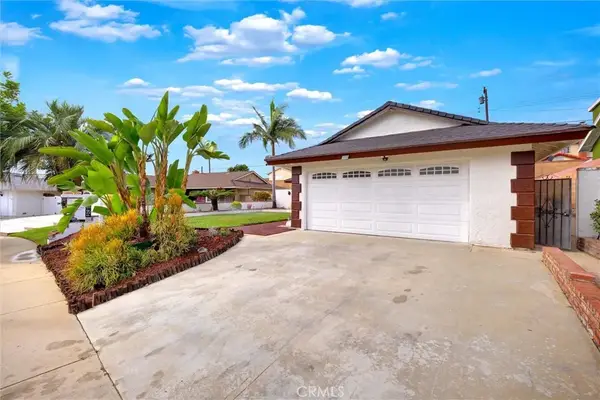 $939,000Active4 beds 2 baths1,488 sq. ft.
$939,000Active4 beds 2 baths1,488 sq. ft.1807 E Calstock, Carson, CA 90746
MLS# SB25223870Listed by: KELLER WILLIAMS SOUTH BAY - Open Sat, 2:15 to 4pmNew
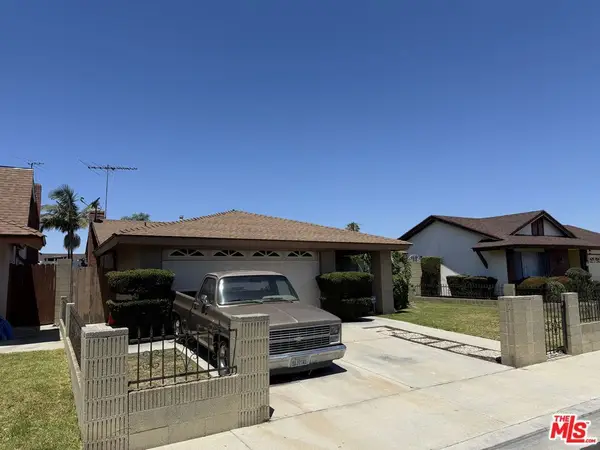 $539,000Active3 beds 2 baths1,612 sq. ft.
$539,000Active3 beds 2 baths1,612 sq. ft.20203 Tillman Avenue, Carson, CA 90746
MLS# 25595379Listed by: NDA INC - New
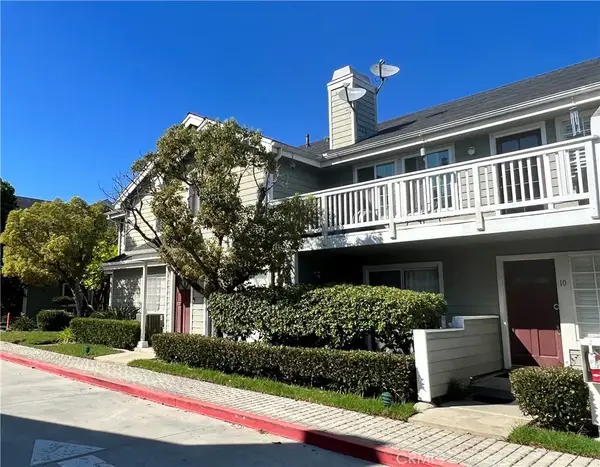 $825,000Active3 beds 2 baths1,271 sq. ft.
$825,000Active3 beds 2 baths1,271 sq. ft.22031 Main #10, Carson, CA 90745
MLS# SB25222581Listed by: BERKSHIRE HATHAWAY HSCP - New
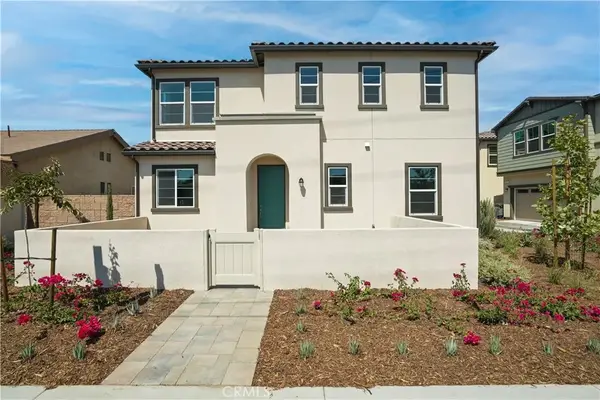 $1,046,668Active4 beds 3 baths2,014 sq. ft.
$1,046,668Active4 beds 3 baths2,014 sq. ft.415 E 220th Street, Carson, CA 90745
MLS# SR25219783Listed by: KB HOME SALES-SOUTHERN CA, INC. - New
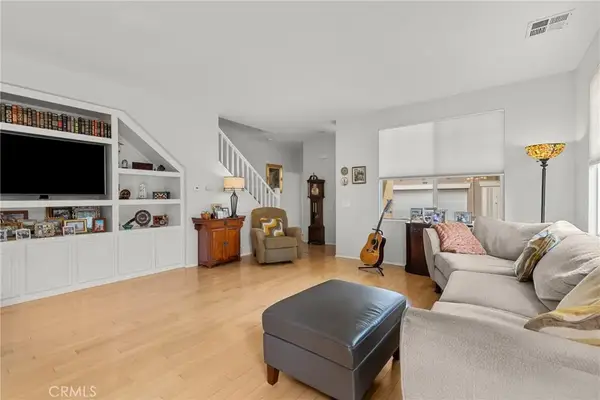 $685,000Active3 beds 3 baths1,327 sq. ft.
$685,000Active3 beds 3 baths1,327 sq. ft.17823 Poplar Court, Carson, CA 90746
MLS# OC25220081Listed by: AGENTS OF LA INC. - New
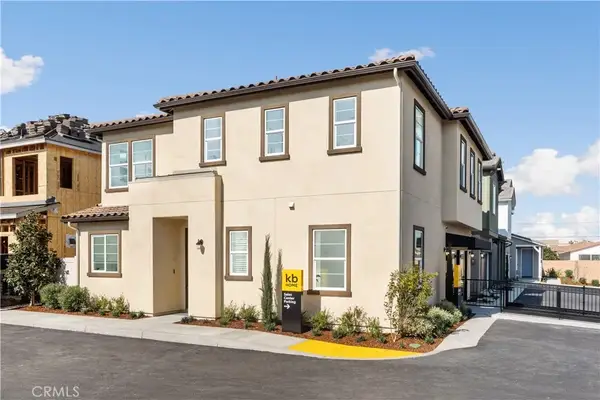 $1,073,354Active4 beds 3 baths2,014 sq. ft.
$1,073,354Active4 beds 3 baths2,014 sq. ft.433 Willow Run Lane, Carson, CA 90745
MLS# SR25220519Listed by: KB HOME SALES-SOUTHERN CA, INC.
