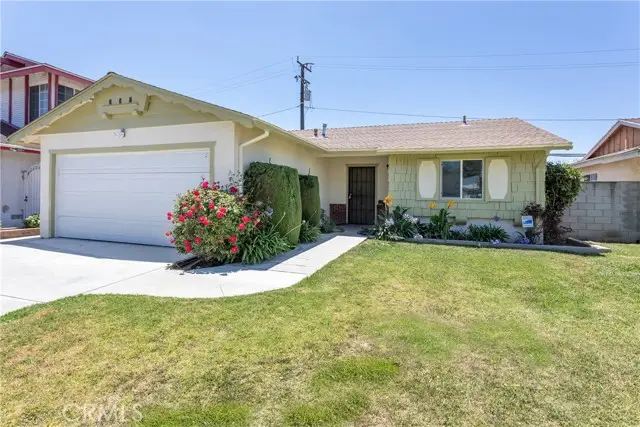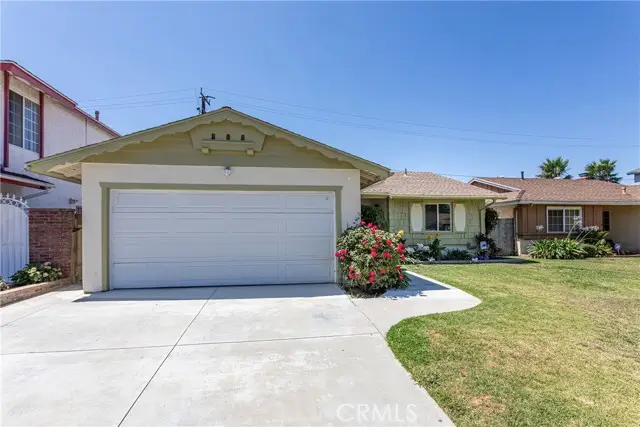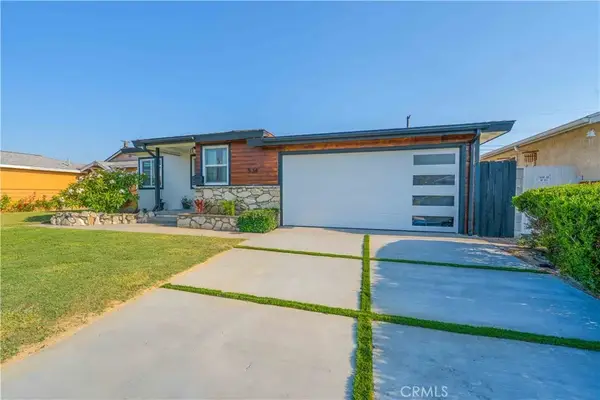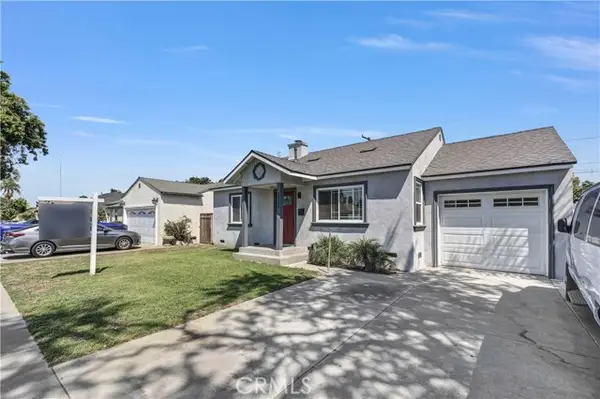1448 E Fernrock Street, Carson, CA 90746
Local realty services provided by:Better Homes and Gardens Real Estate Royal & Associates



1448 E Fernrock Street,Carson, CA 90746
$849,000
- 3 Beds
- 2 Baths
- 1,442 sq. ft.
- Single family
- Active
Listed by:bryan ochse
Office:media west realty,inc.
MLS#:CRBB25159258
Source:CAMAXMLS
Price summary
- Price:$849,000
- Price per sq. ft.:$588.77
About this home
Welcome to 1448 E Fernrock Street – a fresh, modernized retreat tucked into one of Carson’s most established and vibrant neighborhoods. From the curb, a manicured lawn, colorful blooms, and character-rich trim create a warm first impression. Step inside, and you’re greeted by an airy open concept living space that instantly feels like home. Crisp white walls, recessed lighting, luxury vinyl plank flooring, & new central AC set the stage for easy everyday living with just the right amount of contemporary polish. The heart of the home is the newly upgraded kitchen — featuring gleaming countertops, fresh white shaker cabinets, and stainless-steel appliances. Grab a coffee and pull up a stool, or flow into the adjacent dining area with sliders that open to the backyard — perfect for seamless indoor-outdoor living. A fully permitted 402 SQFT addition transforms this classic home into a true 3-bedroom, 2-bath layout — now totaling 1,442 SQFT. The new primary suite is tucked at the rear for privacy and offers generous space, designer finishes, and a tranquil en-suite bath. Two additional bedrooms are bathed in natural light, with ample closet space and a clean, updated hall bath nearby — ideal for guests, family, or a dreamy home office. Outside, the backyard offers a blan
Contact an agent
Home facts
- Year built:1964
- Listing Id #:CRBB25159258
- Added:28 day(s) ago
- Updated:August 14, 2025 at 05:13 PM
Rooms and interior
- Bedrooms:3
- Total bathrooms:2
- Full bathrooms:2
- Living area:1,442 sq. ft.
Heating and cooling
- Cooling:Ceiling Fan(s), Central Air
- Heating:Central
Structure and exterior
- Year built:1964
- Building area:1,442 sq. ft.
- Lot area:0.11 Acres
Utilities
- Water:Public
Finances and disclosures
- Price:$849,000
- Price per sq. ft.:$588.77
New listings near 1448 E Fernrock Street
- New
 $1,027,083Active4 beds 3 baths2,014 sq. ft.
$1,027,083Active4 beds 3 baths2,014 sq. ft.385 Willow Run Lane, Carson, CA 90745
MLS# SR25183506Listed by: KB HOME SALES-SOUTHERN CA, INC.  $700,000Pending3 beds 1 baths986 sq. ft.
$700,000Pending3 beds 1 baths986 sq. ft.18309 Bonham Avenue, Carson, CA 90746
MLS# CRDW25183043Listed by: ALLSTARS REALTY- New
 $722,500Active4 beds 3 baths1,966 sq. ft.
$722,500Active4 beds 3 baths1,966 sq. ft.24802 Petaluma Lane, Carson, CA 90745
MLS# SB25183352Listed by: EXP REALTY OF CALIFORNIA INC - Open Sat, 11am to 4pmNew
 $849,997Active3 beds 2 baths1,624 sq. ft.
$849,997Active3 beds 2 baths1,624 sq. ft.534 W 224th Place, Carson, CA 90745
MLS# DW25182775Listed by: CENTURY 21 REALTY MASTERS - New
 $685,000Active2 beds 1 baths812 sq. ft.
$685,000Active2 beds 1 baths812 sq. ft.2733 E 220th Street, Carson, CA 90810
MLS# CRRS25182289Listed by: EXP REALTY - New
 $349,000Active2 beds 2 baths1,040 sq. ft.
$349,000Active2 beds 2 baths1,040 sq. ft.435 E Gardena Boulevard #10, Gardena, CA 90248
MLS# CRSB25176946Listed by: FIRST FAMILY REALTORS - New
 $800,000Active4 beds 2 baths1,479 sq. ft.
$800,000Active4 beds 2 baths1,479 sq. ft.18813 Crocker Avenue, Carson, CA 90746
MLS# CRCV25171400Listed by: PLATINUM REALTY & MORTGAGE GRO - New
 $550,000Active2 beds 1 baths732 sq. ft.
$550,000Active2 beds 1 baths732 sq. ft.111 W 213th Place, Carson, CA 90745
MLS# CRDW25175099Listed by: CENTURY 21 REALTY MASTERS - New
 $579,900Active2 beds 1 baths890 sq. ft.
$579,900Active2 beds 1 baths890 sq. ft.2744 E Madison Street, Carson, CA 90810
MLS# CRPW25178983Listed by: WEDGEWOOD HOMES REALTY - New
 $999,000Active5 beds 4 baths2,404 sq. ft.
$999,000Active5 beds 4 baths2,404 sq. ft.21308 Moneta Avenue, Carson, CA 90745
MLS# SB25178713Listed by: KELLER WILLIAMS SOUTH BAY
