1675 E Cyrene Drive, Carson, CA 90746
Local realty services provided by:Better Homes and Gardens Real Estate Royal & Associates
1675 E Cyrene Drive,Carson, CA 90746
$1,163,800
- 5 Beds
- 3 Baths
- 2,186 sq. ft.
- Single family
- Active
Listed by: claudia morales
Office: keller williams the lakes
MLS#:CRDW25177245
Source:CA_BRIDGEMLS
Price summary
- Price:$1,163,800
- Price per sq. ft.:$532.39
About this home
Welcome to Your Dream Home Fully Remodeled & Move-In Ready! Located in a prime Carson neighborhood, this beautifully upgraded home offers 5 spacious bedrooms and 3 full bathrooms perfect for large or multi-generational families. Enjoy a brand-new kitchen with stainless steel appliances, fresh paint inside and out, new recessed lighting, new flooring throughout, remodeled bathrooms, a new central AC and heating system, and an upgraded electrical panel. The vaulted ceilings and formal living room create a bright, welcoming space, while the open dining area flows perfectly into the kitchen. The flexible layout includes a downstairs bedroom and bathroom, ideal for in-laws or guests. Outside, the spacious backyard is great for gatherings, and there's plenty of parking. Conveniently located near SouthBay Pavilion, Cal State Dominguez Hills, LA Galaxy Stadium, Del Amo Mall, parks, schools, and with easy access to the 110 Freeway this is the forever home your big family has been waiting for!
Contact an agent
Home facts
- Year built:1969
- Listing ID #:CRDW25177245
- Added:105 day(s) ago
- Updated:November 20, 2025 at 10:50 PM
Rooms and interior
- Bedrooms:5
- Total bathrooms:3
- Full bathrooms:3
- Living area:2,186 sq. ft.
Heating and cooling
- Cooling:Central Air
- Heating:Central, Fireplace(s)
Structure and exterior
- Year built:1969
- Building area:2,186 sq. ft.
- Lot area:0.11 Acres
Finances and disclosures
- Price:$1,163,800
- Price per sq. ft.:$532.39
New listings near 1675 E Cyrene Drive
- New
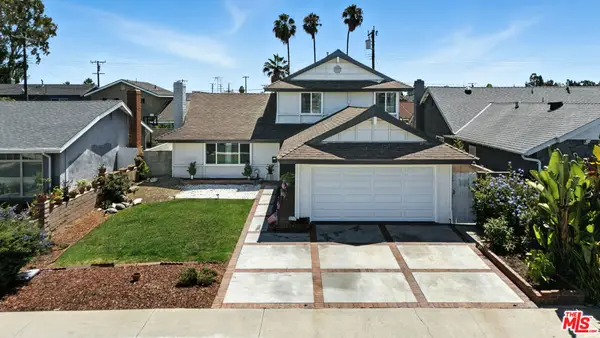 $899,999Active4 beds 2 baths1,736 sq. ft.
$899,999Active4 beds 2 baths1,736 sq. ft.21312 Island Avenue, Carson, CA 90745
MLS# 25621001Listed by: EXP REALTY OF GREATER LOS ANGELES - New
 $675,000Active4 beds 2 baths1,448 sq. ft.
$675,000Active4 beds 2 baths1,448 sq. ft.807 E Calbas, Carson, CA 90745
MLS# CRRS25241680Listed by: YOUR HOME TEAM REAL ESTATE - New
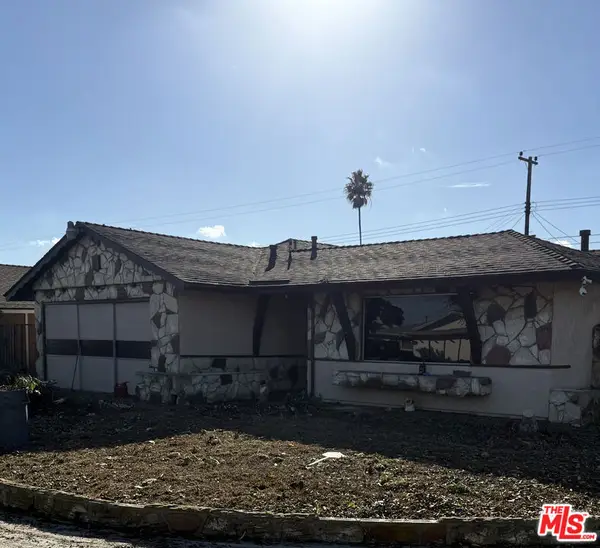 $785,000Active4 beds 2 baths1,820 sq. ft.
$785,000Active4 beds 2 baths1,820 sq. ft.19203 Galway Avenue, Carson, CA 90746
MLS# 25620997Listed by: INFINITY REALTY & LOANS - New
 $897,000Active4 beds 4 baths1,568 sq. ft.
$897,000Active4 beds 4 baths1,568 sq. ft.460 E 231st Street, Carson, CA 90745
MLS# SB25258586Listed by: WEST SHORES REALTY, INC. - New
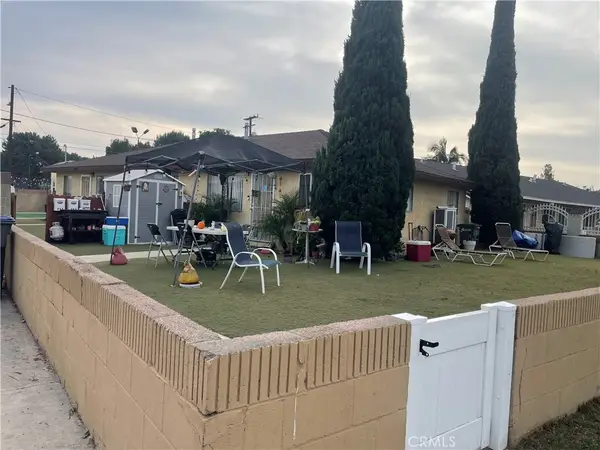 $897,000Active4 beds 4 baths1,568 sq. ft.
$897,000Active4 beds 4 baths1,568 sq. ft.460 E 231st Street, Carson, CA 90745
MLS# SB25258586Listed by: WEST SHORES REALTY, INC. - New
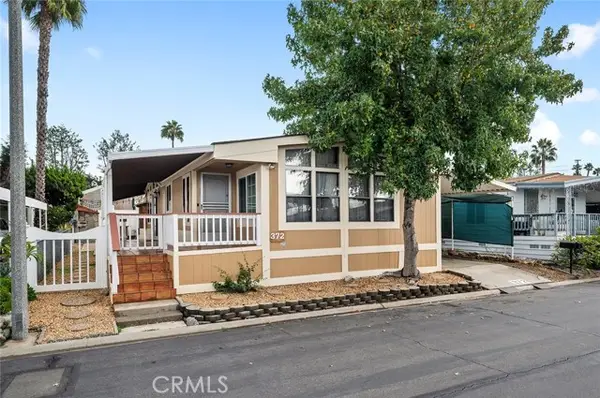 $315,000Active2 beds 2 baths1,488 sq. ft.
$315,000Active2 beds 2 baths1,488 sq. ft.17701 Avalon #SPC 372, Carson, CA 90746
MLS# CRIG25262575Listed by: EXP REALTY OF CALIFORNIA INC. - New
 $465,000Active0.15 Acres
$465,000Active0.15 Acres624 E Pacific, Carson, CA 90745
MLS# CRRS25253117Listed by: KELLER WILLIAMS COASTAL PROP - New
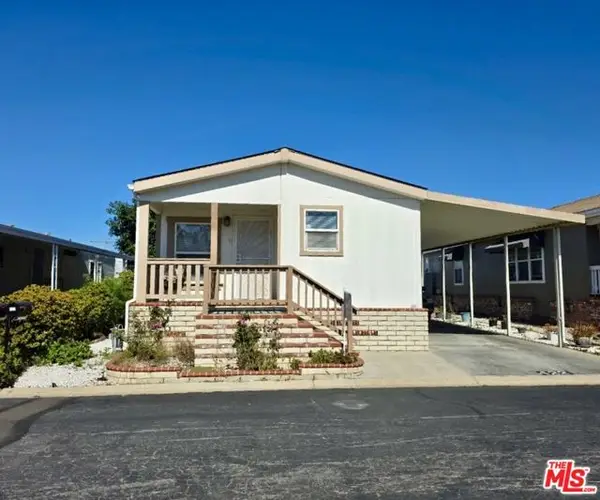 $300,000Active2 beds 1 baths1,580 sq. ft.
$300,000Active2 beds 1 baths1,580 sq. ft.17700 Avalon Boulevard #422, Carson, CA 90746
MLS# CL25617717Listed by: OMNI REALTY & INVESTMENT GROUP - Open Sat, 1 to 4pmNew
 $669,000Active2 beds 3 baths1,510 sq. ft.
$669,000Active2 beds 3 baths1,510 sq. ft.1380 Vigilant, Carson, CA 90746
MLS# SB25261734Listed by: REDFIN CORPORATION - New
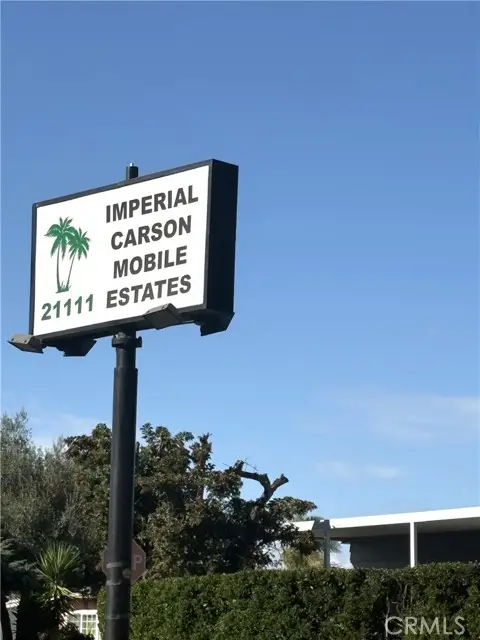 $375,000Active2 beds 2 baths1,368 sq. ft.
$375,000Active2 beds 2 baths1,368 sq. ft.21111 Dolores Street, Carson, CA 90745
MLS# CRRS25262293Listed by: CASTILLO REALTY
