2570 E Washington St, Carson, CA 90810
Local realty services provided by:Better Homes and Gardens Real Estate Royal & Associates
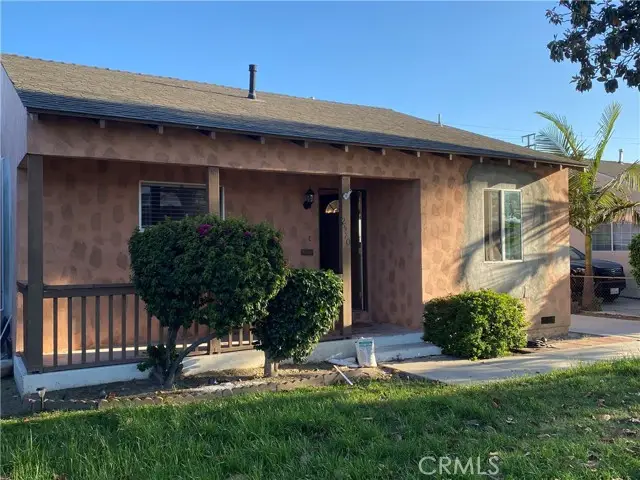
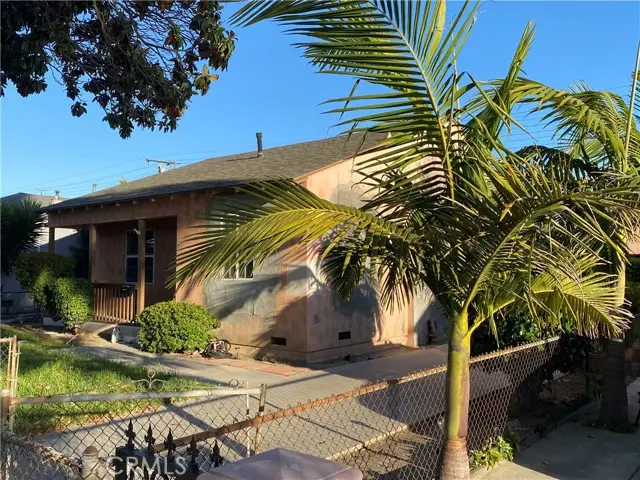
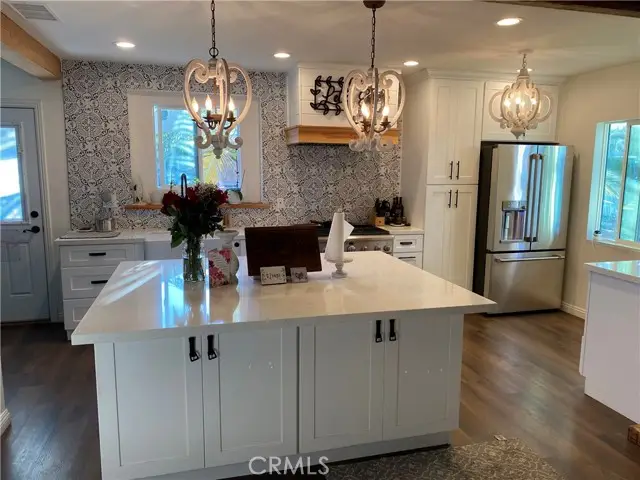
2570 E Washington St,Carson, CA 90810
$735,000
- 2 Beds
- 1 Baths
- 896 sq. ft.
- Single family
- Active
Listed by:elena moric
Office:the realestate group
MLS#:CRSB25113109
Source:CA_BRIDGEMLS
Price summary
- Price:$735,000
- Price per sq. ft.:$820.31
About this home
Wonderful two bedroom-one bath home in the prestigious Presidents Village in Carson. This tree-lined street offers a quiet neighborhood for everyone to enjoy. First time on the market since 2003 this home has been well taken care of. The kitchen is a beauty! An open concept of entertainer's home design: Chef's Kitchen designer backsplash; quartz counter tops. Porcelain Apron sink with Koehler pro-style single handle pull down sprayer, with white cabinetry drawers, including built in roll-out trash drawer and built-in trash can. A 6-burner 36in stove/hood range (not included in the sale but negotiable) for the chef of the house! Spacious pantry with roll-out shelves for spices, food, and snacks. Extra large Island also equipped with quality self closing white cabinetry with roll-out shelves, utensil drawers, with plenty storage for pots, pans, plates, and small kitchen appliances. In the corner there is a COFFEE/BEVERAGE BAR area with an under counter space for your beverage fridge and a microwave. Laundry hook-ups adjacent to the kitchen with cabinetry for laundry items and cleaning items. The bathroom has a wood framed frosted glass door that opens to a vanity with a floating sink with antique hardware; an ample walk-in shower with exposed hardware lined with subway tile and sha
Contact an agent
Home facts
- Year built:1942
- Listing Id #:CRSB25113109
- Added:76 day(s) ago
- Updated:August 15, 2025 at 02:44 PM
Rooms and interior
- Bedrooms:2
- Total bathrooms:1
- Living area:896 sq. ft.
Heating and cooling
- Cooling:Central Air
- Heating:Central
Structure and exterior
- Year built:1942
- Building area:896 sq. ft.
- Lot area:0.12 Acres
Finances and disclosures
- Price:$735,000
- Price per sq. ft.:$820.31
New listings near 2570 E Washington St
- New
 $1,027,083Active4 beds 3 baths2,014 sq. ft.
$1,027,083Active4 beds 3 baths2,014 sq. ft.385 Willow Run Lane, Carson, CA 90745
MLS# CRSR25183506Listed by: KB HOME SALES-SOUTHERN CA, INC. - New
 $722,500Active4 beds 3 baths1,966 sq. ft.
$722,500Active4 beds 3 baths1,966 sq. ft.24802 Petaluma Lane, Carson, CA 90745
MLS# SB25183352Listed by: EXP REALTY OF CALIFORNIA INC - Open Sat, 11am to 4pmNew
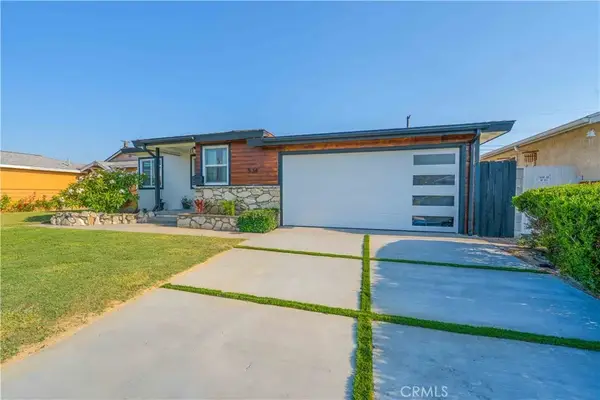 $849,997Active3 beds 2 baths1,624 sq. ft.
$849,997Active3 beds 2 baths1,624 sq. ft.534 W 224th Place, Carson, CA 90745
MLS# DW25182775Listed by: CENTURY 21 REALTY MASTERS  $700,000Pending3 beds 1 baths986 sq. ft.
$700,000Pending3 beds 1 baths986 sq. ft.18309 Bonham Avenue, Carson, CA 90746
MLS# DW25183043Listed by: ALLSTARS REALTY- New
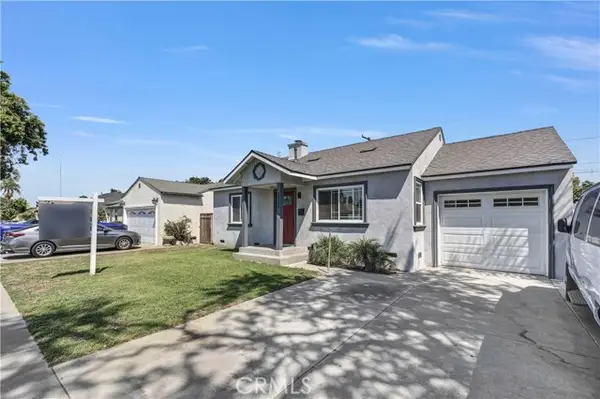 $685,000Active2 beds 1 baths812 sq. ft.
$685,000Active2 beds 1 baths812 sq. ft.2733 E 220th Street, Carson, CA 90810
MLS# CRRS25182289Listed by: EXP REALTY - New
 $349,000Active2 beds 2 baths1,040 sq. ft.
$349,000Active2 beds 2 baths1,040 sq. ft.435 E Gardena Boulevard #10, Gardena, CA 90248
MLS# CRSB25176946Listed by: FIRST FAMILY REALTORS - New
 $800,000Active4 beds 2 baths1,479 sq. ft.
$800,000Active4 beds 2 baths1,479 sq. ft.18813 Crocker Avenue, Carson, CA 90746
MLS# CRCV25171400Listed by: PLATINUM REALTY & MORTGAGE GRO - New
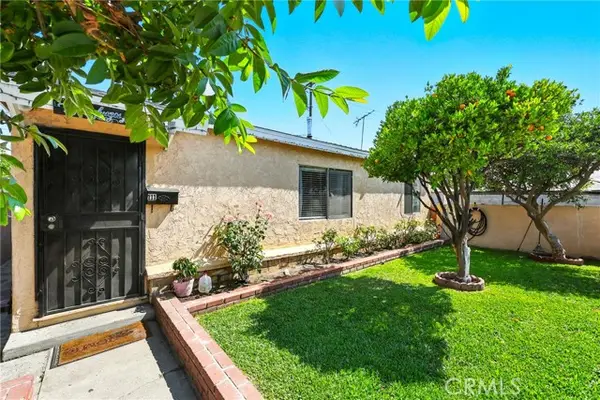 $550,000Active2 beds 1 baths732 sq. ft.
$550,000Active2 beds 1 baths732 sq. ft.111 W 213th Place, Carson, CA 90745
MLS# CRDW25175099Listed by: CENTURY 21 REALTY MASTERS - New
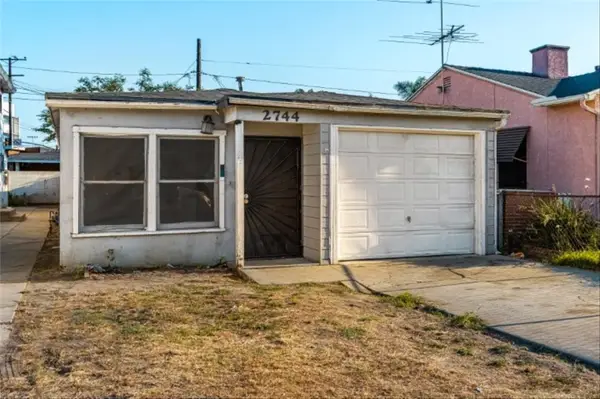 $579,900Active2 beds 1 baths890 sq. ft.
$579,900Active2 beds 1 baths890 sq. ft.2744 E Madison Street, Carson, CA 90810
MLS# CRPW25178983Listed by: WEDGEWOOD HOMES REALTY - New
 $999,000Active5 beds 4 baths2,404 sq. ft.
$999,000Active5 beds 4 baths2,404 sq. ft.21308 Moneta Avenue, Carson, CA 90745
MLS# SB25178713Listed by: KELLER WILLIAMS SOUTH BAY
