2737 W Caldwell Street, Carson, CA 90220
Local realty services provided by:Better Homes and Gardens Real Estate Royal & Associates

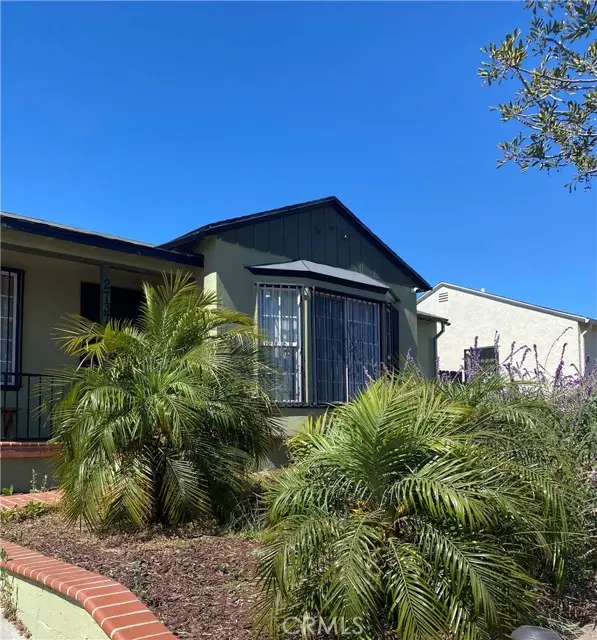
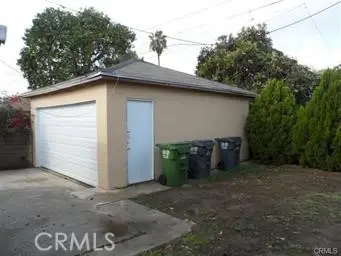
2737 W Caldwell Street,Carson, CA 90220
$750,000
- 4 Beds
- 2 Baths
- 1,900 sq. ft.
- Single family
- Active
Listed by:margaret blanchard
Office:re/max one
MLS#:CRSR23179900
Source:CA_BRIDGEMLS
Price summary
- Price:$750,000
- Price per sq. ft.:$394.74
About this home
Charming, Lovely Home! Location, Location, Location!!! This home is borderline to Carson- (great pocket, with wide streets and spacious lovely homes). . This home is a single level, single family residence. some of the rooms have high quality Hard Wood style floors, the Dining Room has genuine Hard Wood Floors, the Living room has a nice quality carpet and partial custom Tile Flooring. . The beautiful Kitchen has been completely gutted and upgraded, with high quality Wooden Cabinets, and beautiful custom Counter Tops. The JACUZZI SPA is included for your enjoyment and relaxation. High quality Appliances: a stainless steel Refrigerator. Laundry area is adjacent to the Kitchen for your convenience. Check out the large enclosed rear Yard and the two car, detached Garage, which could be perfect to transform into an ADU or Guest Unit. newer Windows. Move in Ready! close to schools, shopping, local support facilities and freeways. (Tax records indicate subject home, to be 4 Bedrooms, 2 Baths). Additional Bedroom and Bath added, also Patio deck, included with permits. If you have been searching for a large single level Home with endless possibilities- Do not miss this Dream Home!
Contact an agent
Home facts
- Year built:1951
- Listing Id #:CRSR23179900
- Added:687 day(s) ago
- Updated:January 26, 2024 at 04:41 PM
Rooms and interior
- Bedrooms:4
- Total bathrooms:2
- Full bathrooms:2
- Living area:1,900 sq. ft.
Heating and cooling
- Cooling:Ceiling Fan(s), Central Air
- Heating:Central
Structure and exterior
- Year built:1951
- Building area:1,900 sq. ft.
- Lot area:0.12 Acres
Utilities
- Water:Public
- Sewer:Public Sewer
Finances and disclosures
- Price:$750,000
- Price per sq. ft.:$394.74
New listings near 2737 W Caldwell Street
 $700,000Pending3 beds 1 baths986 sq. ft.
$700,000Pending3 beds 1 baths986 sq. ft.18309 Bonham Avenue, Carson, CA 90746
MLS# CRDW25183043Listed by: ALLSTARS REALTY- New
 $722,500Active4 beds 3 baths1,966 sq. ft.
$722,500Active4 beds 3 baths1,966 sq. ft.24802 Petaluma Lane, Carson, CA 90745
MLS# SB25183352Listed by: EXP REALTY OF CALIFORNIA INC - Open Sat, 11am to 4pmNew
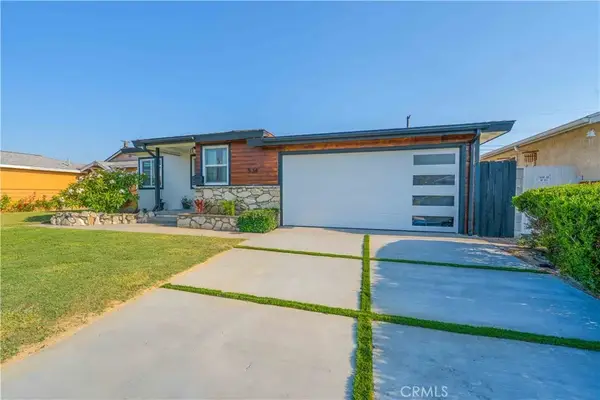 $849,997Active3 beds 2 baths1,624 sq. ft.
$849,997Active3 beds 2 baths1,624 sq. ft.534 W 224th Place, Carson, CA 90745
MLS# DW25182775Listed by: CENTURY 21 REALTY MASTERS - New
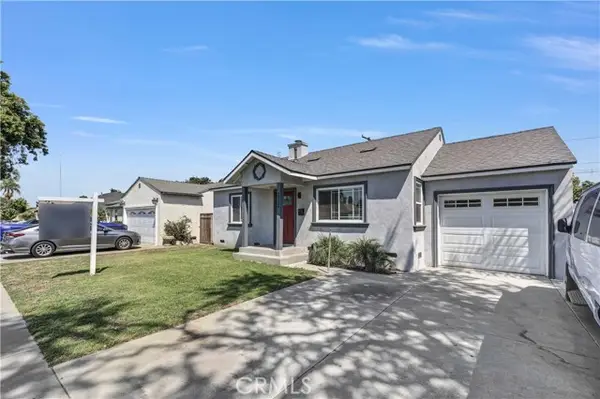 $685,000Active2 beds 1 baths812 sq. ft.
$685,000Active2 beds 1 baths812 sq. ft.2733 E 220th Street, Carson, CA 90810
MLS# CRRS25182289Listed by: EXP REALTY - New
 $349,000Active2 beds 2 baths1,040 sq. ft.
$349,000Active2 beds 2 baths1,040 sq. ft.435 E Gardena Boulevard #10, Gardena, CA 90248
MLS# CRSB25176946Listed by: FIRST FAMILY REALTORS - New
 $800,000Active4 beds 2 baths1,479 sq. ft.
$800,000Active4 beds 2 baths1,479 sq. ft.18813 Crocker Avenue, Carson, CA 90746
MLS# CRCV25171400Listed by: PLATINUM REALTY & MORTGAGE GRO - New
 $550,000Active2 beds 1 baths732 sq. ft.
$550,000Active2 beds 1 baths732 sq. ft.111 W 213th Place, Carson, CA 90745
MLS# CRDW25175099Listed by: CENTURY 21 REALTY MASTERS - New
 $579,900Active2 beds 1 baths890 sq. ft.
$579,900Active2 beds 1 baths890 sq. ft.2744 E Madison Street, Carson, CA 90810
MLS# CRPW25178983Listed by: WEDGEWOOD HOMES REALTY - New
 $999,000Active5 beds 4 baths2,404 sq. ft.
$999,000Active5 beds 4 baths2,404 sq. ft.21308 Moneta Avenue, Carson, CA 90745
MLS# SB25178713Listed by: KELLER WILLIAMS SOUTH BAY - New
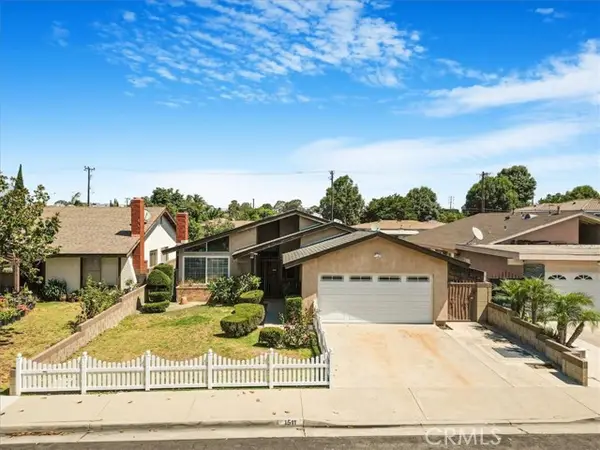 $799,000Active3 beds 2 baths1,668 sq. ft.
$799,000Active3 beds 2 baths1,668 sq. ft.1511 E Abri Street, Carson, CA 90745
MLS# CRPW25174710Listed by: THE REALTY GROUP
