437 Willow Run Ln, Carson, CA 90745
Local realty services provided by:Better Homes and Gardens Real Estate Reliance Partners
437 Willow Run Ln,Carson, CA 90745
$1,248,000
- 4 Beds
- 3 Baths
- 2,092 sq. ft.
- Single family
- Active
Listed by:kimberly ybarra
Office:nest real estate
MLS#:CRIV25239919
Source:CAMAXMLS
Price summary
- Price:$1,248,000
- Price per sq. ft.:$596.56
- Monthly HOA dues:$272
About this home
Highly upgraded former model new construction home in Carson! This open-concept 4-bedroom, 3-bathroom residence exudes sophistication with exquisite designer finishes throughout. A main-level bedroom with a full bath offers convenience, while upstairs features additional bedrooms and a spacious laundry area. The chef's kitchen is a showstopper, equipped with premium Wolf appliances, a generous center island, and abundant counter and storage space-perfect for culinary creations and hosting gracious family dinner parties. Its seamless flow into the dining and living areas makes entertaining effortless, allowing family and guests to mingle while meals are prepared. Step outside to a beautifully landscaped backyard, ideal for relaxation and enjoying the California sunshine. The primary suite is a serene retreat, featuring a spa-like walk-in shower and a luxurious, private ambiance. Residents also benefit from community amenities, including a lounging area with outdoor BBQ, fireplace, dog area, and play area. Located close to the 110 and 405 freeways, this luxurious new construction home combines sophisticated design with modern convenience. Don't miss out on the opportunity to make it yours! INTERIOR PICTURES HAVE BEEN VIRTUALLY STAGED
Contact an agent
Home facts
- Year built:2025
- Listing ID #:CRIV25239919
- Added:1 day(s) ago
- Updated:October 17, 2025 at 06:07 AM
Rooms and interior
- Bedrooms:4
- Total bathrooms:3
- Full bathrooms:3
- Living area:2,092 sq. ft.
Heating and cooling
- Cooling:Central Air, ENERGY STAR Qualified Equipment
- Heating:Central, Electric
Structure and exterior
- Year built:2025
- Building area:2,092 sq. ft.
- Lot area:0.05 Acres
Utilities
- Water:Public
Finances and disclosures
- Price:$1,248,000
- Price per sq. ft.:$596.56
New listings near 437 Willow Run Ln
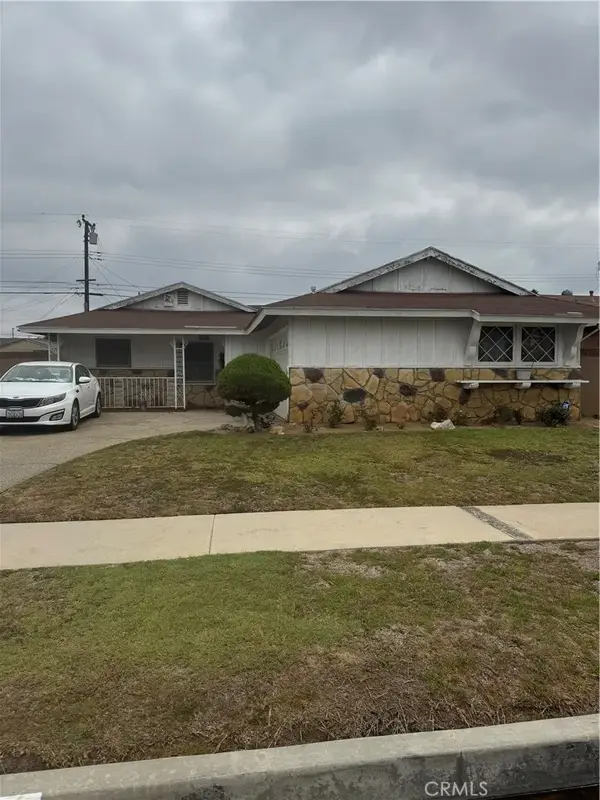 $705,000Pending4 beds 2 baths1,534 sq. ft.
$705,000Pending4 beds 2 baths1,534 sq. ft.19302 Fariman Drive, Carson, CA 90746
MLS# IV25241315Listed by: INTERSTATE REALTY- New
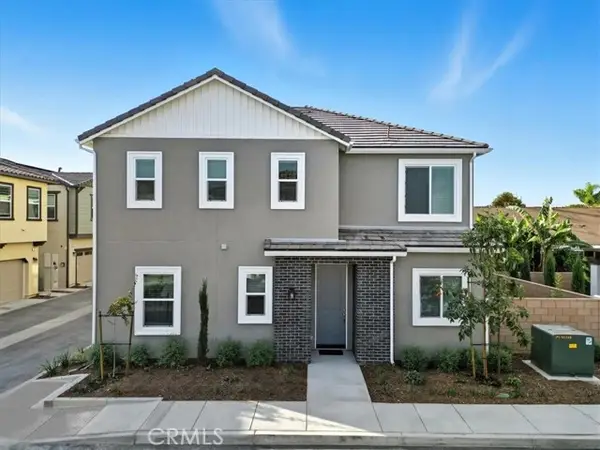 $1,024,990Active3 beds 3 baths2,014 sq. ft.
$1,024,990Active3 beds 3 baths2,014 sq. ft.415 E 220th St, Carson, CA 90745
MLS# CRIV25239863Listed by: NEST REAL ESTATE - New
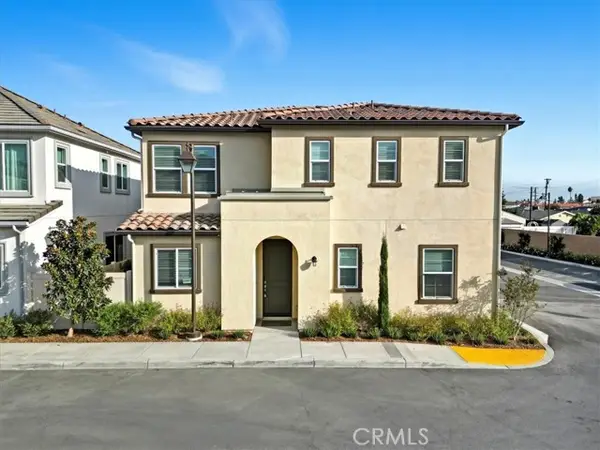 $1,024,990Active4 beds 3 baths2,014 sq. ft.
$1,024,990Active4 beds 3 baths2,014 sq. ft.433 Willow Run Ln, Carson, CA 90745
MLS# CRIV25239910Listed by: NEST REAL ESTATE - Open Sat, 1 to 4pmNew
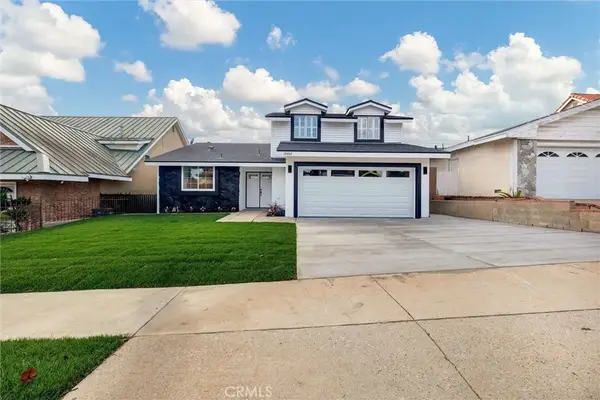 $1,120,000Active5 beds 3 baths1,948 sq. ft.
$1,120,000Active5 beds 3 baths1,948 sq. ft.19407 Cliveden, Carson, CA 90746
MLS# SB25240446Listed by: KELLER WILLIAMS SOUTH BAY - New
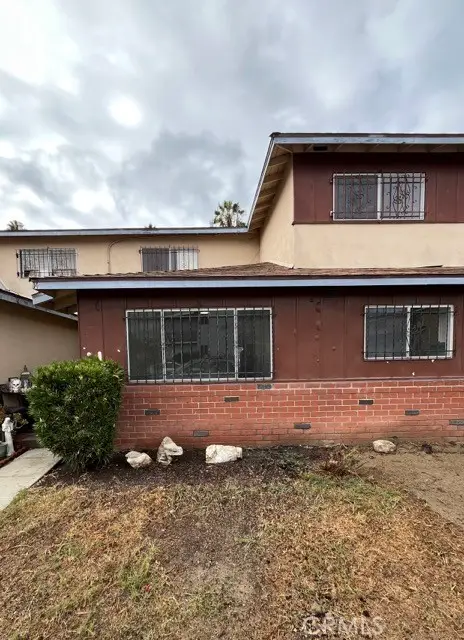 $375,000Active3 beds 2 baths1,091 sq. ft.
$375,000Active3 beds 2 baths1,091 sq. ft.14 Camelback Avenue, Carson, CA 90745
MLS# CRSB25191436Listed by: HOME TEAM REALTY - New
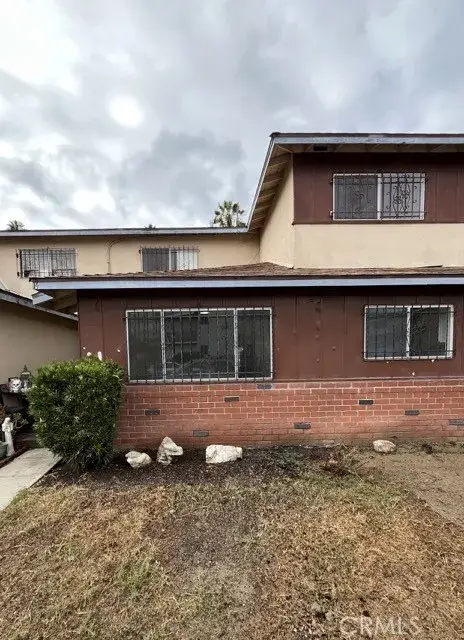 $375,000Active3 beds 2 baths1,091 sq. ft.
$375,000Active3 beds 2 baths1,091 sq. ft.14 Camelback Avenue North, Carson, CA 90745
MLS# SB25191436Listed by: HOME TEAM REALTY - New
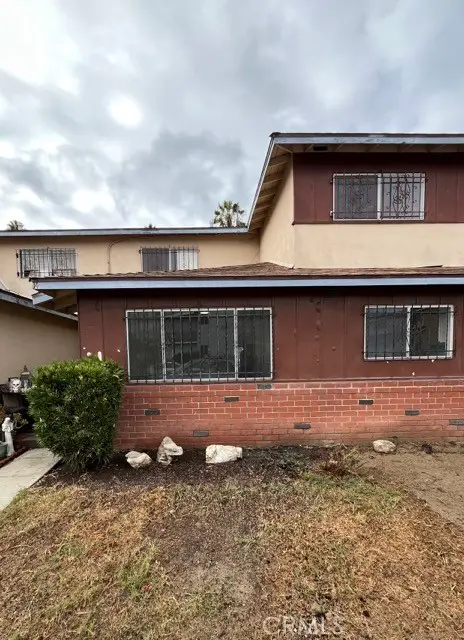 $375,000Active3 beds 2 baths1,091 sq. ft.
$375,000Active3 beds 2 baths1,091 sq. ft.14 Camelback Avenue N, Carson, CA 90745
MLS# SB25191436Listed by: HOME TEAM REALTY - New
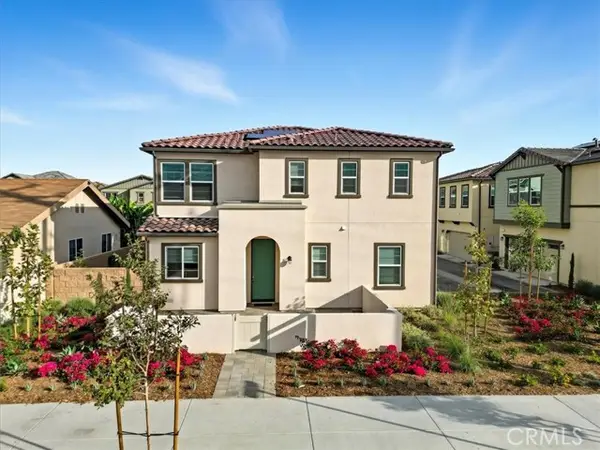 $999,900Active4 beds 3 baths2,014 sq. ft.
$999,900Active4 beds 3 baths2,014 sq. ft.413 E 220th St., Carson, CA 90745
MLS# CRIV25239725Listed by: NEST REAL ESTATE - New
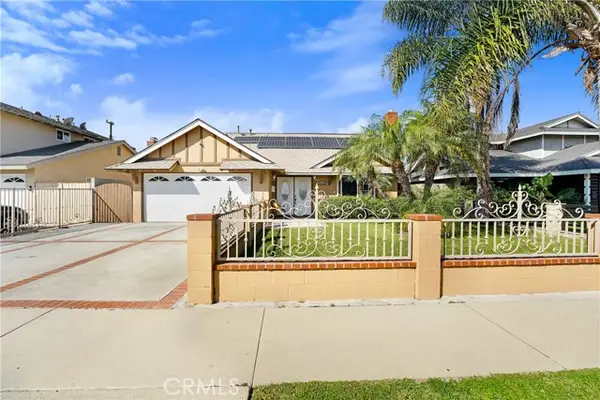 $950,000Active5 beds 3 baths2,347 sq. ft.
$950,000Active5 beds 3 baths2,347 sq. ft.21323 Martin St, Carson, CA 90745
MLS# CRDW25236940Listed by: SOUTHLAND REAL ESTATE SERVICES
