708 E Elsmere Drive, Carson, CA 90746
Local realty services provided by:Better Homes and Gardens Real Estate Clarity
Listed by: lynn lord
Office: estate properties
MLS#:PV25259437
Source:San Diego MLS via CRMLS
Price summary
- Price:$880,000
- Price per sq. ft.:$614.53
About this home
Beautifully Updated Turnkey Del Amo Home! Welcome to this gorgeous, fully renovated Del Amo residence move-in ready and brimming with style! A lush front yard and wide updated driveway set the stage for this inviting home, featuring a direct-access garage and formal entry. Step inside to discover a light and bright open floor plan enhanced by rich dark wood laminate flooring throughout. The kitchen boasts quartz countertops, stainless steel appliances, and lovely white cabinetry complete with a built-in lazy Susan and spice rack. The spacious living room centers around a charming gas fireplace with a stone hearth perfect for cozy evenings and opens seamlessly to a large patio and nicely landscaped backyard with fruit trees and vibrant greenery. The home features tiled bathrooms, generously sized--newly carpeted bedrooms, and ample closet space throughout. Additional highlights include central air and heat, washer/dryer hookups in the oversized 2.5-car garage, and a quiet, friendly neighborhood conveniently close to the Del Amo Fashion Center, top-rated schools, and major freeways. This turnkey gem has it all comfort, style, and an unbeatable location!
Contact an agent
Home facts
- Year built:1964
- Listing ID #:PV25259437
- Added:43 day(s) ago
- Updated:December 26, 2025 at 11:28 PM
Rooms and interior
- Bedrooms:3
- Total bathrooms:2
- Full bathrooms:2
- Living area:1,432 sq. ft.
Heating and cooling
- Cooling:Central Forced Air
- Heating:Forced Air Unit
Structure and exterior
- Roof:Composition
- Year built:1964
- Building area:1,432 sq. ft.
Utilities
- Water:Public, Water Connected
- Sewer:Public Sewer, Sewer Connected
Finances and disclosures
- Price:$880,000
- Price per sq. ft.:$614.53
New listings near 708 E Elsmere Drive
- New
 $325,000Active2 beds 2 baths1,344 sq. ft.
$325,000Active2 beds 2 baths1,344 sq. ft.17701 S Avalon #81, Carson, CA 90746
MLS# SR25280278Listed by: LUXURY COLLECTIVE - Open Sat, 12 to 3pmNew
 $630,000Active3 beds 3 baths1,548 sq. ft.
$630,000Active3 beds 3 baths1,548 sq. ft.401 W 220th Street #49, Carson, CA 90745
MLS# IG25279220Listed by: BETTER HOMES AND GARDENS REAL ESTATE CHAMPIONS - New
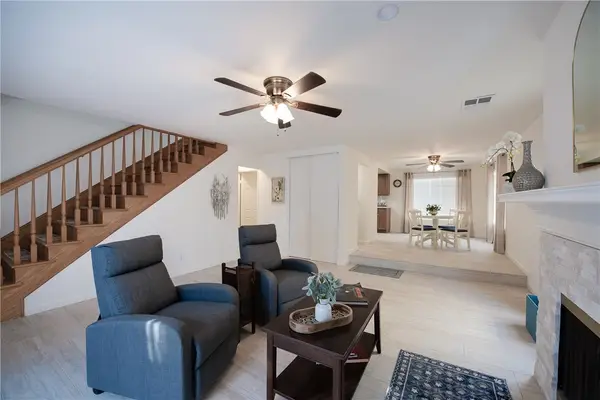 $630,000Active3 beds 3 baths1,548 sq. ft.
$630,000Active3 beds 3 baths1,548 sq. ft.401 W 220th Street #49, Carson, CA 90745
MLS# CRIG25279220Listed by: BETTER HOMES AND GARDENS REAL ESTATE CHAMPIONS 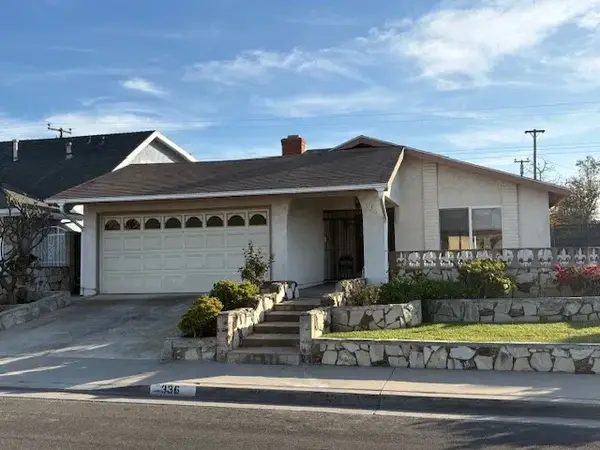 $799,000Pending3 beds 2 baths1,894 sq. ft.
$799,000Pending3 beds 2 baths1,894 sq. ft.336 W 230th Street, Carson, CA 90745
MLS# PW25278911Listed by: COMPASS- New
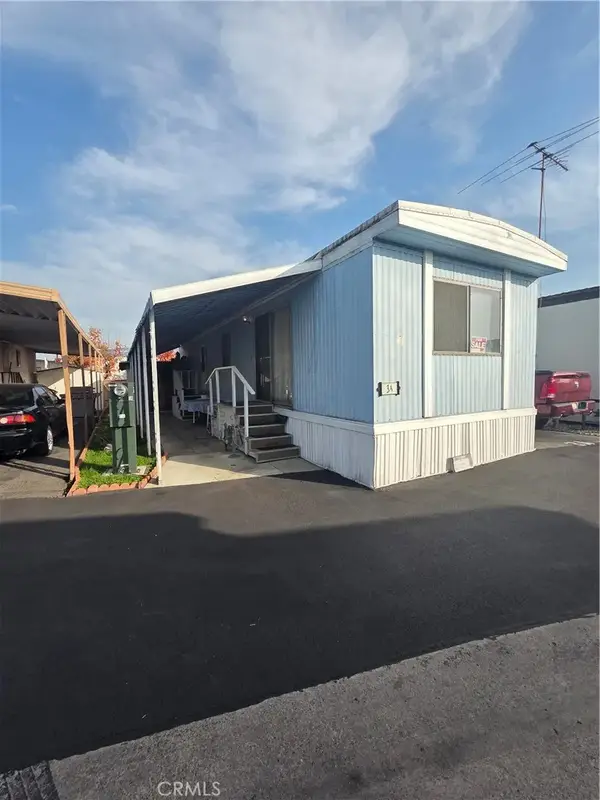 $145,000Active1 beds 1 baths
$145,000Active1 beds 1 baths437 W Sp 3a Carson Street, Carson, CA 90745
MLS# SB25278893Listed by: COLDWELL BANKER ENVISION - New
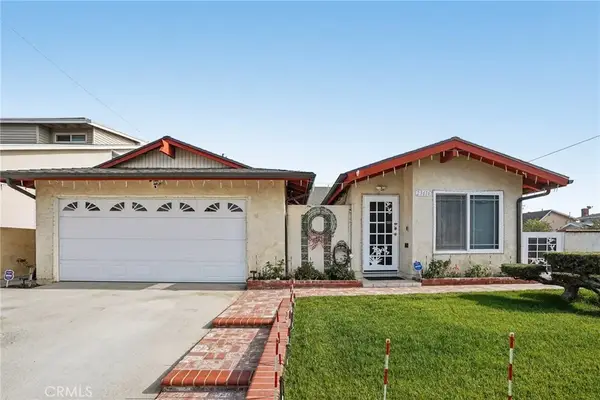 $899,000Active4 beds 2 baths1,698 sq. ft.
$899,000Active4 beds 2 baths1,698 sq. ft.23616 Atmore Avenue, Carson, CA 90745
MLS# SB25274589Listed by: EXP REALTY OF CALIFORNIA, INC - New
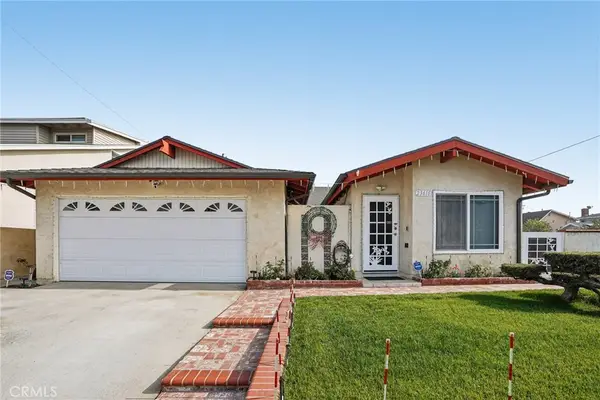 $899,000Active4 beds 2 baths1,698 sq. ft.
$899,000Active4 beds 2 baths1,698 sq. ft.23616 Atmore Avenue, Carson, CA 90745
MLS# SB25274589Listed by: EXP REALTY OF CALIFORNIA, INC  $925,000Active4 beds 2 baths1,493 sq. ft.
$925,000Active4 beds 2 baths1,493 sq. ft.17222 Wall, Carson, CA 90746
MLS# CRCV25269936Listed by: ROYAL REAL ESTATE AND INVESTMENT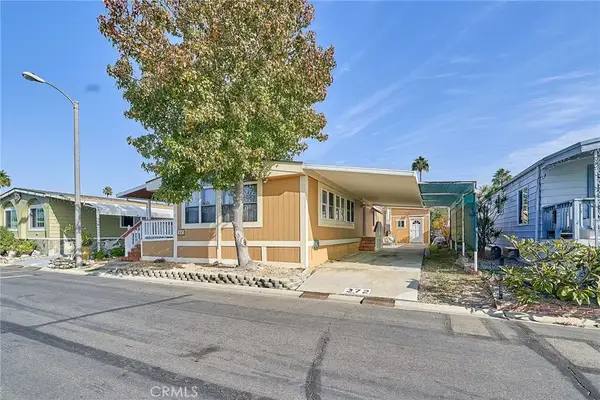 $339,900Active2 beds 2 baths1,488 sq. ft.
$339,900Active2 beds 2 baths1,488 sq. ft.17701 Avalon #372, Carson, CA 90746
MLS# PW25275528Listed by: FIRST AMERICAN TEAM REALTY INC- Open Sat, 1 to 4pm
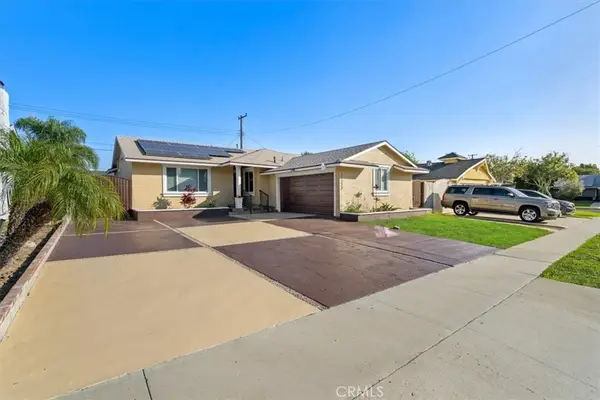 $925,000Active4 beds 2 baths1,493 sq. ft.
$925,000Active4 beds 2 baths1,493 sq. ft.17222 Wall, Carson, CA 90746
MLS# CV25269936Listed by: ROYAL REAL ESTATE AND INVESTMENT
