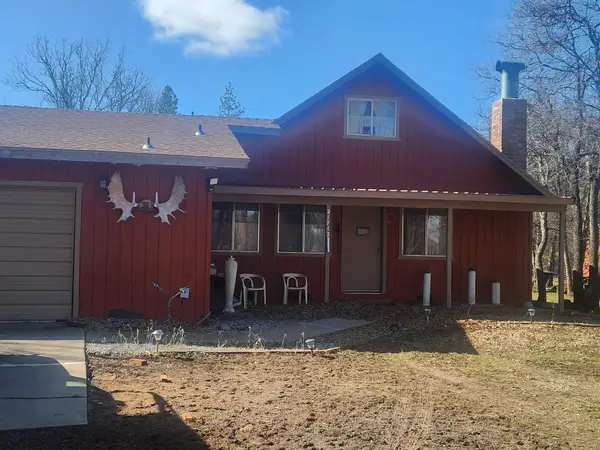40015 Lava Court, Cassel, CA 96016
Local realty services provided by:Better Homes and Gardens Real Estate Results
40015 Lava Court,Cassel, CA 96016
$387,000
- 3 Beds
- 2 Baths
- 1,063 sq. ft.
- Single family
- Active
Listed by: allison cassity
Office: coldwell banker intermountain realty
MLS#:25-3884
Source:CA_SAR
Price summary
- Price:$387,000
- Price per sq. ft.:$364.06
About this home
This custom-crafted residence offers a unique lifestyle for every family member! The main residence is a beautifully constructed 2-bedroom, 1-bathroom home with a loft and laundry room. It features both woodstove and kerosene monitor heat. Very unique and gorgeously constructed, the gourmet kitchen boasts custom Maple cabinetry, granite slab countertops, and stainless appliances. Between the main home and guest quarters, you will find a private garden oasis complete with a koi pond, raised bed garden, and greenhouse.
The separate guest home has a studio feel with a kitchen, bathroom, and very large pantry storage area with a detached carport next door.
Then there is the unprecedented 1500sf shop/garage with woodstove, two remote garage doors and one roll-up door. Previously used as a custom cabinetry woodshop, this shop is perfect for car enthusiasts, contractors, or hobbyists looking for ample space for their projects. This shop offers everything you need—air compressor hookup, ceiling fans, backup generator, ample space, storage, and extensive shelving circular graveled driveway for easy access. There is also a large RV carport with RV hookups, all on over 1.25 acres at the end of a quiet cul-de-sac.
Imagine yourself enjoying the serene garden oasis with koi pond and greenhouse. Whether you enjoy working on cars, tackling DIY projects, or need space for hobbies and in-laws, this property has it all.
Contact an agent
Home facts
- Year built:1968
- Listing ID #:25-3884
- Added:172 day(s) ago
- Updated:February 10, 2026 at 03:24 PM
Rooms and interior
- Bedrooms:3
- Total bathrooms:2
- Full bathrooms:2
- Living area:1,063 sq. ft.
Heating and cooling
- Cooling:Evaporative
- Heating:Heating, Kerosene, Wood Stove
Structure and exterior
- Roof:Metal
- Year built:1968
- Building area:1,063 sq. ft.
- Lot area:1.28 Acres
Utilities
- Water:Single User Well, Well
- Sewer:Septic
Finances and disclosures
- Price:$387,000
- Price per sq. ft.:$364.06
New listings near 40015 Lava Court
 $360,000Pending3 beds 2 baths1,658 sq. ft.
$360,000Pending3 beds 2 baths1,658 sq. ft.21580 Rattlebush Road, Cassel, CA 96016
MLS# 25-4947Listed by: RE/MAX OF REDDING $995,000Active2 beds 2 baths2,069 sq. ft.
$995,000Active2 beds 2 baths2,069 sq. ft.21151 Ridge Road, Cassel, CA 96016
MLS# 25-2993Listed by: COLDWELL BANKER INTERMOUNTAIN REALTY $250,000Active3 beds 2 baths1,080 sq. ft.
$250,000Active3 beds 2 baths1,080 sq. ft.21718 E Cassel Rd Road, Cassel, CA 96016
MLS# 25-4566Listed by: HIGH COUNTRY REAL ESTATE $150,000Active2 beds -- baths400 sq. ft.
$150,000Active2 beds -- baths400 sq. ft.21726 Cassel Road, Cassel, CA 96016
MLS# 25-4567Listed by: HIGH COUNTRY REAL ESTATE

