28517 Lincoln Avenue, Castaic, CA 91384
Local realty services provided by:Better Homes and Gardens Real Estate Royal & Associates
Listed by: martin laufer
Office: re/max one
MLS#:CRSR25180761
Source:CA_BRIDGEMLS
Price summary
- Price:$624,950
- Price per sq. ft.:$390.59
About this home
An updated and upgraded home with a extra wide residential lot awaits you. The front carport doubles as a patio and offers covered access to the front door. There is plenty of room for RV's, trucks and equipment on the lot. The home offers a totally remodeled (From the studs out) kitchen and dual pane windows throughout the house. The dining room has built in cabinetry with great storage space. The primary suite has its own bath with a shower stall and separate large soaking tub. The primary bedroom windows offer a view down the canyon to the south. There is an indoor laundry room with its own outside access. The living room offers a free standing wood burning fireplace. Security cameras provide peace of mind across the entire lot. The attached 2 car garage has a built in work bench and there is a cozy office inside the garage with its own AC. At the rear is a fenced yard with chickencoops and a rear exit to the flat area behind the property that is an unused street easement. There are RV hookups at the lot rear that include water and electric access as well as waste disposal. Beyond that is a dry creek bed. The property is only 10 minutes from Valencia shopping, commercial, and medical service centers. The south side of the property has 2 separate vacant lots that could possibly
Contact an agent
Home facts
- Year built:1995
- Listing ID #:CRSR25180761
- Added:145 day(s) ago
- Updated:January 09, 2026 at 08:42 AM
Rooms and interior
- Bedrooms:3
- Total bathrooms:2
- Full bathrooms:2
- Living area:1,600 sq. ft.
Heating and cooling
- Cooling:Central Air
- Heating:Central, Forced Air, Natural Gas
Structure and exterior
- Year built:1995
- Building area:1,600 sq. ft.
- Lot area:0.36 Acres
Finances and disclosures
- Price:$624,950
- Price per sq. ft.:$390.59
New listings near 28517 Lincoln Avenue
- New
 $16,500Active0 Acres
$16,500Active0 Acres5317 Justamere, Val Verde, CA 91384
MLS# PW26004761Listed by: CALIFORNIA LWF INC - Open Sat, 12:30 to 2pmNew
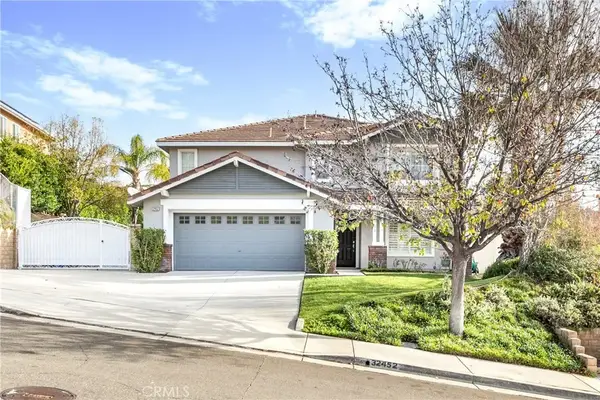 $974,900Active4 beds 3 baths3,031 sq. ft.
$974,900Active4 beds 3 baths3,031 sq. ft.32452 Sierra Oak, Castaic, CA 91384
MLS# SR26003584Listed by: REALTY EXECUTIVES HOMES - New
 $815,000Active3 beds 3 baths2,358 sq. ft.
$815,000Active3 beds 3 baths2,358 sq. ft.32241 Big Oak Lane, Castaic, CA 91384
MLS# SR26002460Listed by: PINNACLE ESTATE PROPERTIES, INC. - Open Sat, 12 to 4pmNew
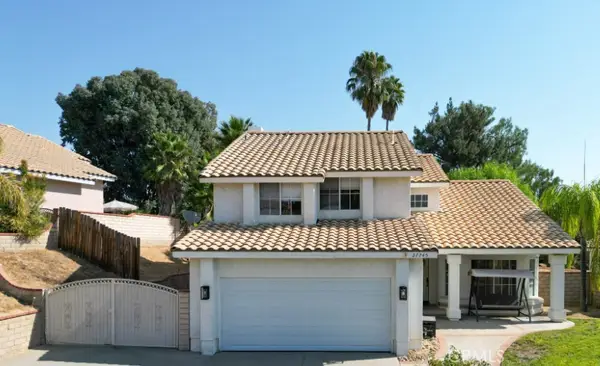 $789,900Active3 beds 3 baths1,571 sq. ft.
$789,900Active3 beds 3 baths1,571 sq. ft.27745 Desert Place, Castaic, CA 91384
MLS# IG25282472Listed by: ELEVATE REAL ESTATE AGENCY - Open Sat, 12 to 4pmNew
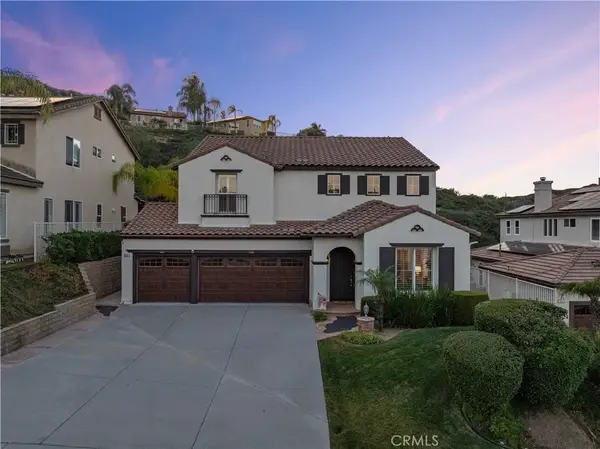 $924,900Active4 beds 3 baths2,768 sq. ft.
$924,900Active4 beds 3 baths2,768 sq. ft.30351 June Rose Court, Castaic, CA 91384
MLS# SR25267576Listed by: EQUITY UNION - New
 $30,000Active0.25 Acres
$30,000Active0.25 Acres0 Loma Verde Mountainway, Santa Clarita, CA 91384
MLS# CRP1-25262Listed by: AVIDA & ASSOCIATES - New
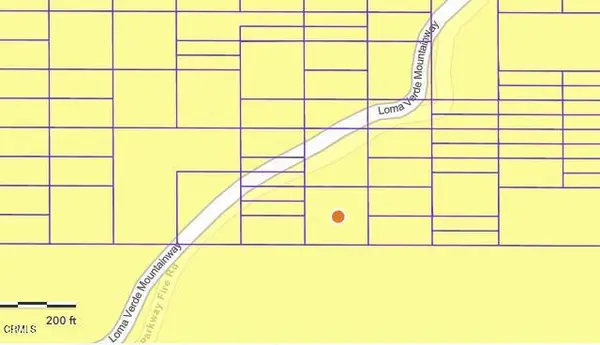 $30,000Active0.25 Acres
$30,000Active0.25 Acres0 Loma Verde Mountainway, Santa Clarita, CA 91384
MLS# CRP1-25262Listed by: AVIDA & ASSOCIATES - Open Sat, 12 to 4pmNew
 $865,000Active4 beds 3 baths2,817 sq. ft.
$865,000Active4 beds 3 baths2,817 sq. ft.29632 Teasedale Place, Castaic, CA 91384
MLS# SR25280330Listed by: EQUITY UNION - New
 $30,000Active0 Acres
$30,000Active0 Acres0 Loma Verde Mountainway, Val Verde, CA 91384
MLS# P1-25262Listed by: AVIDA & ASSOCIATES 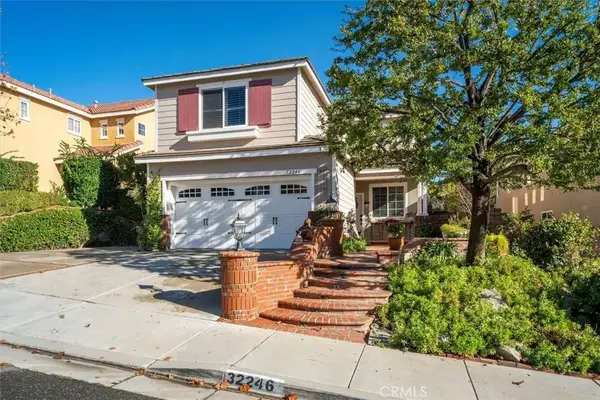 $888,000Active4 beds 3 baths2,549 sq. ft.
$888,000Active4 beds 3 baths2,549 sq. ft.32246 Big Oak Lane, Castaic, CA 91384
MLS# SR25281065Listed by: KELLER WILLIAMS VIP PROPERTIES
