28528 Wildflower Terrace, Castaic, CA 91384
Local realty services provided by:Better Homes and Gardens Real Estate Royal & Associates
28528 Wildflower Terrace,Castaic, CA 91384
$1,079,000
- 3 Beds
- 3 Baths
- 2,245 sq. ft.
- Single family
- Pending
Listed by: linda martin
Office: equity union
MLS#:CRSR25247649
Source:CA_BRIDGEMLS
Price summary
- Price:$1,079,000
- Price per sq. ft.:$480.62
- Monthly HOA dues:$385
About this home
Beautifully upgraded home in the desirable Meadow Collection at Williams Ranch showcases nearly 180-degree panoramic VIEWS and incredible designer upgrades throughout. You are welcomed by a charming covered porch that invites you to sit back and stay awhile, blending comfort and curb appeal in one perfect first impression. The spacious floor plan features 3 bedrooms, a versatile loft, 2.5 baths, and 3-car garage. An open-concept kitchen offers elegant cabinetry, stainless steel appliances, large center island, separate dining area, and seamlessly flow into the family room, where triple sliding doors open to a covered patio, ideal for indoor-outdoor living and entertaining. Upstairs, the primary suite is a true retreat featuring a spa-inspired bathroom with dual sinks, oversized shower, walk-in closet, and triple sliding doors that lead to a private balcony with stunning city and mountain views. Two additional bedrooms with good-sized closets also have views and share access to a hallway bath with dual sinks and shower. Designed for entertaining and easy living, this custom-landscaped property features a front yard with pristine artificial turf, river rock accents, and drought-tolerant plants. The inviting backyard offers ambient lighting, stylish pavers, beautiful lawn, and a res
Contact an agent
Home facts
- Year built:2022
- Listing ID #:CRSR25247649
- Added:50 day(s) ago
- Updated:December 17, 2025 at 02:38 AM
Rooms and interior
- Bedrooms:3
- Total bathrooms:3
- Full bathrooms:3
- Living area:2,245 sq. ft.
Heating and cooling
- Cooling:Ceiling Fan(s), Central Air
- Heating:Central
Structure and exterior
- Year built:2022
- Building area:2,245 sq. ft.
- Lot area:0.17 Acres
Finances and disclosures
- Price:$1,079,000
- Price per sq. ft.:$480.62
New listings near 28528 Wildflower Terrace
- New
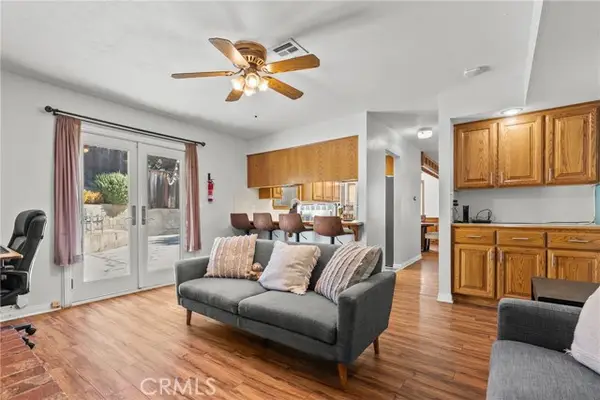 $650,000Active3 beds 3 baths1,590 sq. ft.
$650,000Active3 beds 3 baths1,590 sq. ft.28938 Morningside Dr, Castaic, CA 91384
MLS# CRSR25274435Listed by: REALTY EXECUTIVES HOMES - New
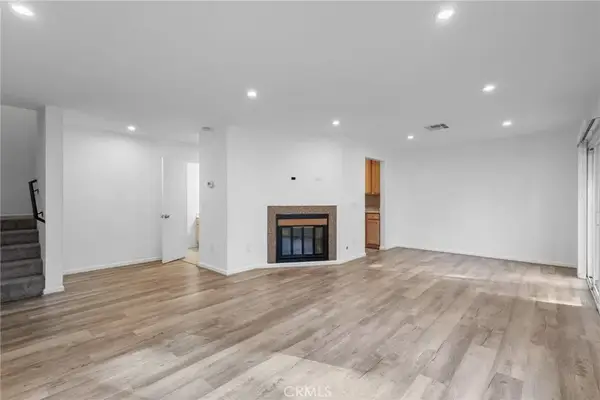 $495,000Active2 beds 3 baths1,264 sq. ft.
$495,000Active2 beds 3 baths1,264 sq. ft.31315 The Old Road #D, Castaic, CA 91384
MLS# SR25273059Listed by: EQUITY UNION - New
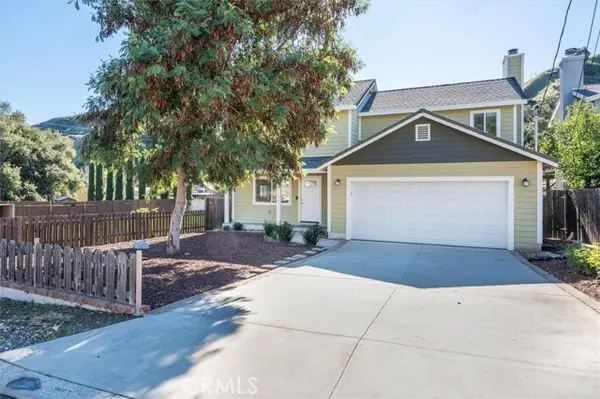 $664,999Active3 beds 3 baths1,723 sq. ft.
$664,999Active3 beds 3 baths1,723 sq. ft.30352 San Martinez, Castaic, CA 91384
MLS# CRSR25273395Listed by: KELLER WILLIAMS VIP PROPERTIES - New
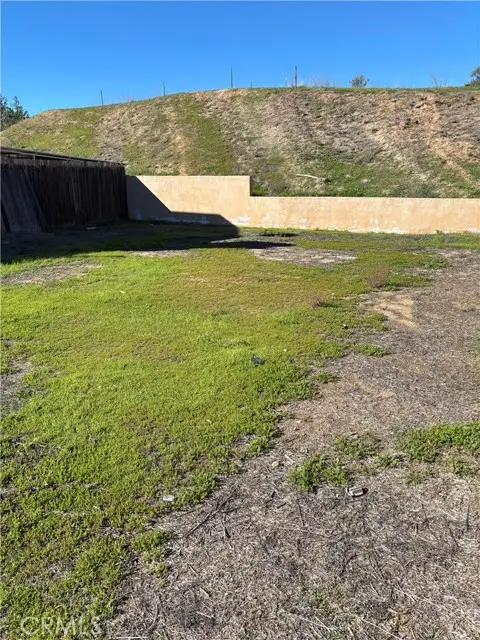 $59,000Active0.12 Acres
$59,000Active0.12 Acres0 Lomita Dr, Santa Clarita, CA 91384
MLS# CRSR25273633Listed by: EXCELLENCE RE REAL ESTATE - New
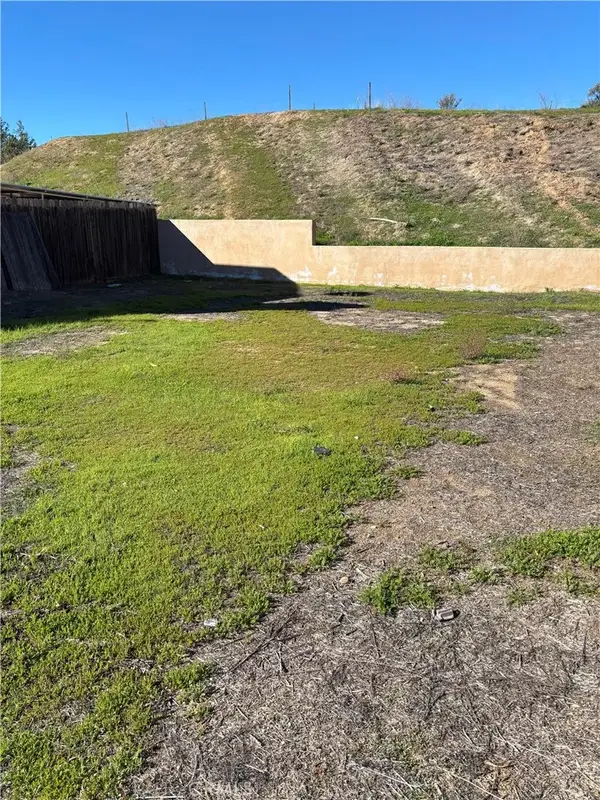 $59,000Active0 Acres
$59,000Active0 Acres0 Lomita Dr, Val Verde, CA 91384
MLS# SR25273633Listed by: EXCELLENCE RE REAL ESTATE - New
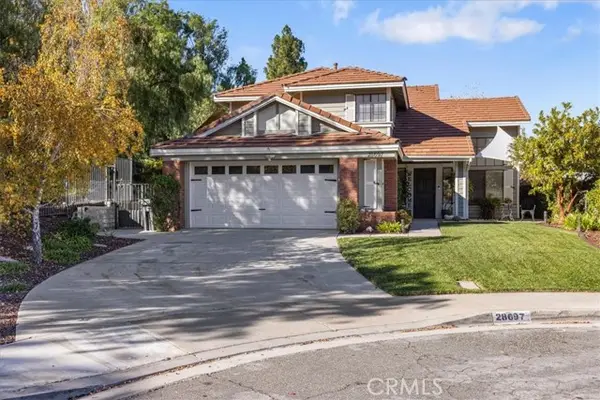 $799,900Active3 beds 3 baths1,735 sq. ft.
$799,900Active3 beds 3 baths1,735 sq. ft.28697 Cloverleaf Place, Castaic, CA 91384
MLS# SR25271431Listed by: RE/MAX OF SANTA CLARITA - New
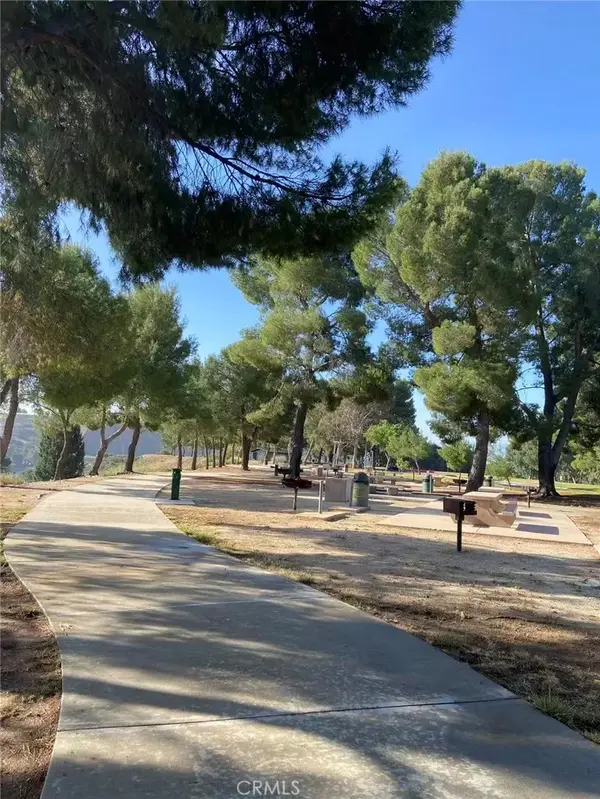 $585,000Active3 beds 2 baths1,392 sq. ft.
$585,000Active3 beds 2 baths1,392 sq. ft.31928 Cinnabar, Castaic, CA 91384
MLS# AR25271946Listed by: IRN REALTY - New
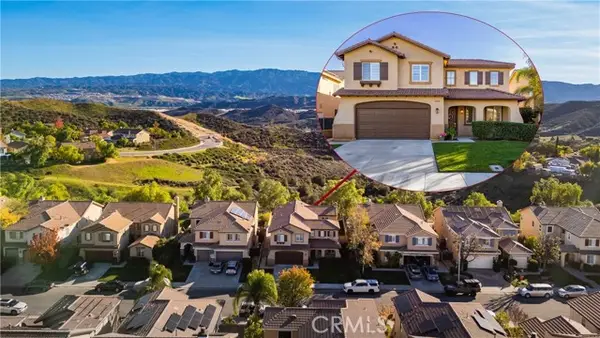 $999,000Active5 beds 3 baths3,055 sq. ft.
$999,000Active5 beds 3 baths3,055 sq. ft.29052 Madrid Place, Castaic, CA 91384
MLS# CRSR25271093Listed by: RBS REALTY - New
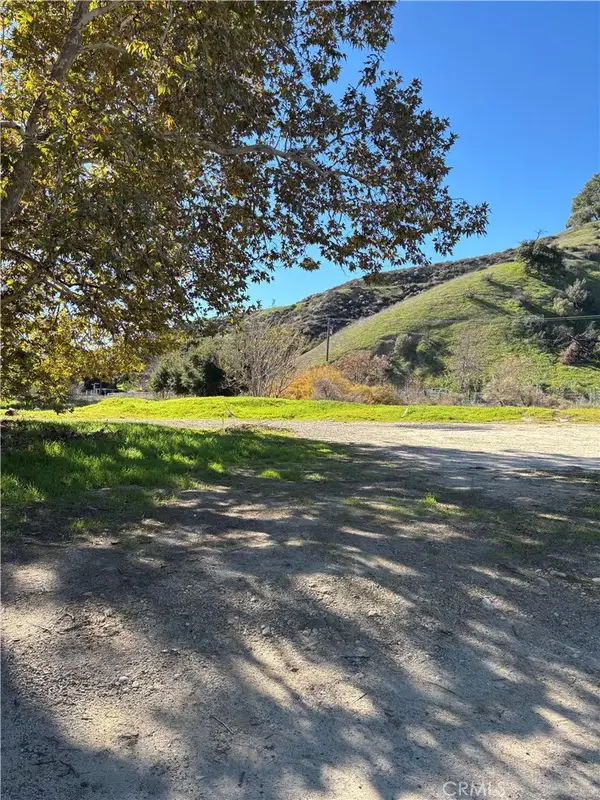 $55,000Active0 Acres
$55,000Active0 Acres0 Lincoln, Val Verde, CA 91331
MLS# SR25271742Listed by: EXCELLENCE RE REAL ESTATE 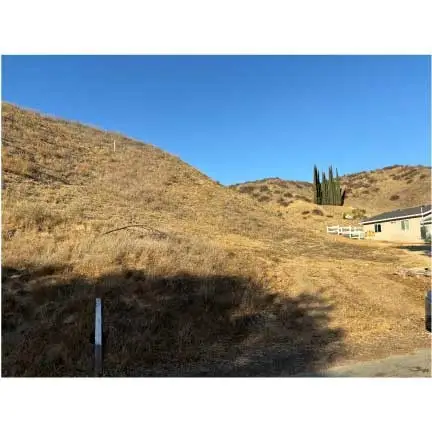 $45,000Active0.12 Acres
$45,000Active0.12 Acres0 Driver Avenue, Santa Clarita, CA 91384
MLS# CRSR25269948Listed by: KELLER WILLIAMS VIP PROPERTIES
