28921 Saddle Circle, Castaic, CA 91384
Local realty services provided by:Better Homes and Gardens Real Estate Royal & Associates
28921 Saddle Circle,Castaic, CA 91384
$933,990
- 4 Beds
- 3 Baths
- 2,506 sq. ft.
- Single family
- Active
Listed by: michael brunette
Office: williams homes inc.
MLS#:CRSR25264165
Source:CA_BRIDGEMLS
Price summary
- Price:$933,990
- Price per sq. ft.:$372.7
- Monthly HOA dues:$384
About this home
BRAND-NEW HOME! This beautiful home is nestled within the serene environment of Williams Ranch, a community designed with you and your lifestyle in mind. Live on a 430-acre master planned community located in Santa Clarita Valley between the Sierra Pelona Mountains, Castaic Lake Recreation Center Area, and directly adjacent to Valencia's Commerce Center. Come and be a part of a community that will have an exceptional recreation center, a junior Olympic sized swimming pool, an outdoor kitchen, an amphitheater, a wine pavilion, and clubhouse. Here you are surrounded by abundant open space, hiking trails, numerous pocket parks, large citrus orchards, and working vineyards. These amenities will exceed every expectation. This open-concept floor plan features 4 bedrooms, and 3 bathrooms. On the first floor you will find a convenient secondary bedroom and a full bath, providing flexibility and comfort for guests or family members. The spacious dining and great room areas offer ample space for entertaining or relaxing with loved ones. Upstairs, the second-floor features two additional secondary bedrooms, ensuring plenty of space for everyone to spread out and unwind. A generous loft area provides even more versatility, perfect for use as a playroom, home office, or additional living spac
Contact an agent
Home facts
- Year built:2025
- Listing ID #:CRSR25264165
- Added:50 day(s) ago
- Updated:January 12, 2026 at 03:36 AM
Rooms and interior
- Bedrooms:4
- Total bathrooms:3
- Full bathrooms:3
- Living area:2,506 sq. ft.
Heating and cooling
- Cooling:Central Air
- Heating:Central
Structure and exterior
- Year built:2025
- Building area:2,506 sq. ft.
- Lot area:0.16 Acres
Finances and disclosures
- Price:$933,990
- Price per sq. ft.:$372.7
New listings near 28921 Saddle Circle
- New
 $59,000Active0.11 Acres
$59,000Active0.11 Acres0 Lincoln (no Flood Zone!), Santa Clarita, CA 91384
MLS# CRSR26005529Listed by: RED CARPET REALTY - New
 $34,900Active0.13 Acres
$34,900Active0.13 Acres0 Lot 009 Eveningside Drive, Santa Clarita, CA 91384
MLS# CRSR26005531Listed by: RED CARPET REALTY - New
 $34,900Active0.13 Acres
$34,900Active0.13 Acres0 Lot 009 Eveningside Drive, Castaic, CA 91384
MLS# SR26005531Listed by: RED CARPET REALTY - New
 $800,000Active4 beds 3 baths2,115 sq. ft.
$800,000Active4 beds 3 baths2,115 sq. ft.28547 Heather Lane, Castaic, CA 91384
MLS# CL26635551Listed by: OPENDOOR BROKERAGE INC. - New
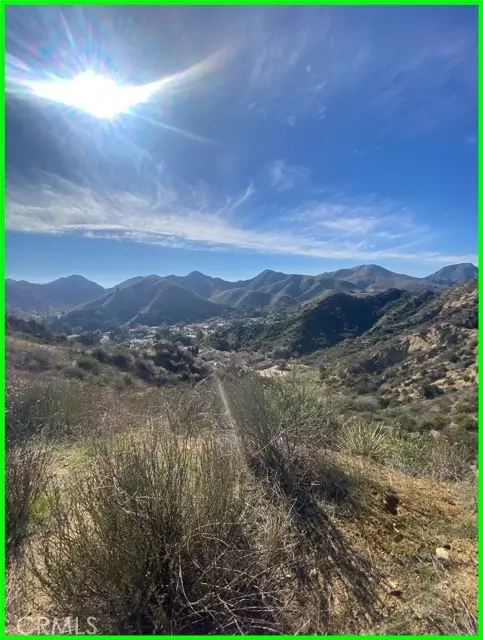 $16,500Active0.9 Acres
$16,500Active0.9 Acres5317 Justamere Avenue, Castaic, CA 91384
MLS# PW26004761Listed by: CALIFORNIA LWF INC - New
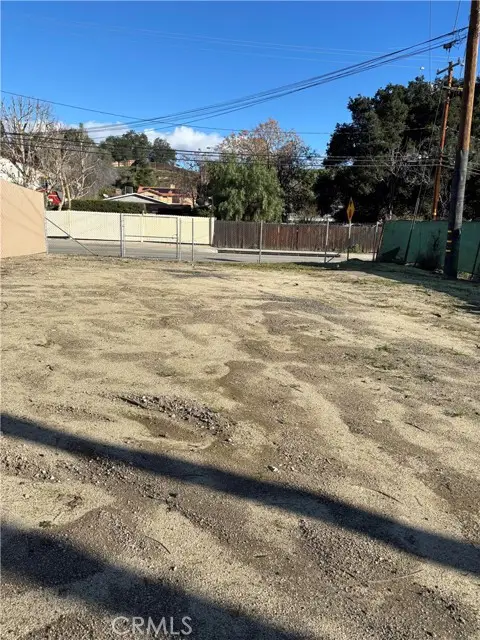 $99,950Active0.11 Acres
$99,950Active0.11 Acres0 San Martinez, Castaic, CA 91384
MLS# SR26005363Listed by: EXCELLENCE RE REAL ESTATE - New
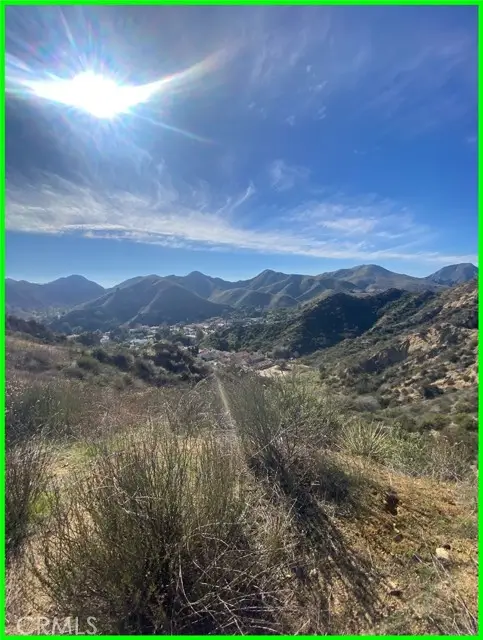 $16,500Active0.9 Acres
$16,500Active0.9 Acres5317 Justamere Avenue, Santa Clarita, CA 91384
MLS# CRPW26004761Listed by: CALIFORNIA LWF INC - New
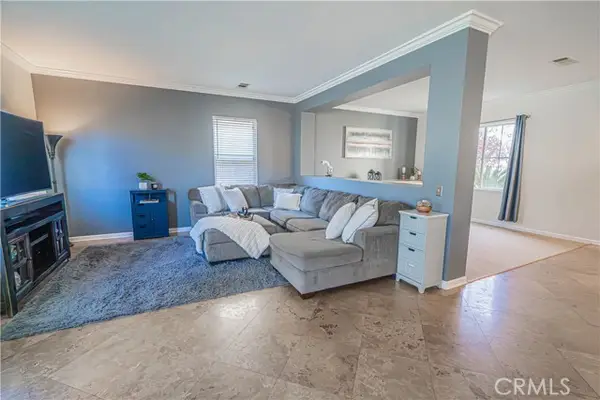 $865,000Active4 beds 3 baths2,817 sq. ft.
$865,000Active4 beds 3 baths2,817 sq. ft.29632 Teasedale Place, Castaic, CA 91384
MLS# CRSR25280330Listed by: EQUITY UNION 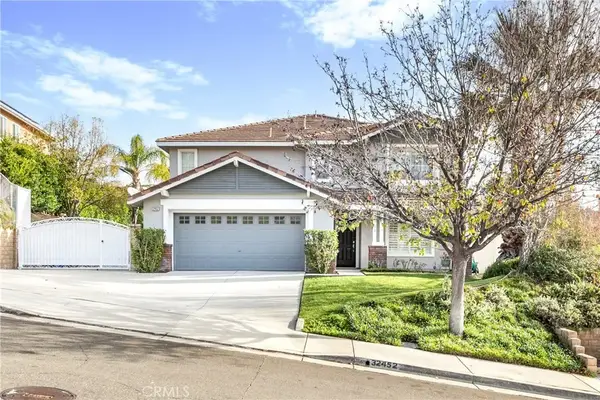 $974,900Pending4 beds 3 baths3,031 sq. ft.
$974,900Pending4 beds 3 baths3,031 sq. ft.32452 Sierra Oak, Castaic, CA 91384
MLS# SR26003584Listed by: REALTY EXECUTIVES HOMES- New
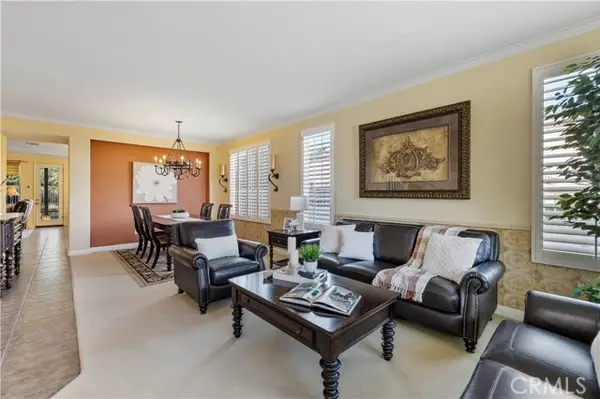 $924,900Active4 beds 3 baths2,768 sq. ft.
$924,900Active4 beds 3 baths2,768 sq. ft.30351 June Rose Court, Castaic, CA 91384
MLS# CRSR25267576Listed by: EQUITY UNION
