17905 Joseph Drive, Castro Valley, CA 94546
Local realty services provided by:Better Homes and Gardens Real Estate Royal & Associates
17905 Joseph Drive,Castro Valley, CA 94546
$1,595,000
- 4 Beds
- 3 Baths
- 2,050 sq. ft.
- Single family
- Active
Listed by:joe montoya
Office:homesmart icare realty
MLS#:225113576
Source:MFMLS
Price summary
- Price:$1,595,000
- Price per sq. ft.:$778.05
About this home
Don't miss this Castro Valley Beauty, nestled at an end of a picturesque and private end of a street location. This highly sought-after 2,050 sq ft home located in the desirable Proctor area of Castro Valley is a "HUGE Combined Two Parcel Property" with 22,601 sq ft of endless possibilities. The open floor plan suits a growing family with plenty of room to expand and has been updated throughout and in move in ready condition. It features; 2,050 sq ft, 4 bdrms-2.5 bths, spacious living & family rooms, a big kitchen, large brick fireplace with wall to wall hearth, spacious bedrooms, laundry chute and huge inside laundry. A home with A/C is a very nice feature in the Bay Area, with the residential lot coming in at 8,515 sq ft, and the additional vacant lot coming at 14,086 sf and both being sold together in this exclusive listing price. It is located in a community known for top-rated schools and a vibrant downtown, with access to trails at Lake Chabot, Chabot Golf Course, and convenient commuting via BART and the 580 freeway. Don't miss your chance to make this home your very own and put your thoughts from canvas to this 22,601 private end of the street location! Why Wait... Make this your own today!
Contact an agent
Home facts
- Year built:1972
- Listing ID #:225113576
- Added:5 day(s) ago
- Updated:September 03, 2025 at 05:37 PM
Rooms and interior
- Bedrooms:4
- Total bathrooms:3
- Full bathrooms:2
- Living area:2,050 sq. ft.
Heating and cooling
- Cooling:Central
- Heating:Central, Wood Stove
Structure and exterior
- Roof:Composition Shingle
- Year built:1972
- Building area:2,050 sq. ft.
- Lot area:0.52 Acres
Utilities
- Sewer:Public Sewer
Finances and disclosures
- Price:$1,595,000
- Price per sq. ft.:$778.05
New listings near 17905 Joseph Drive
- Open Sun, 2 to 4pmNew
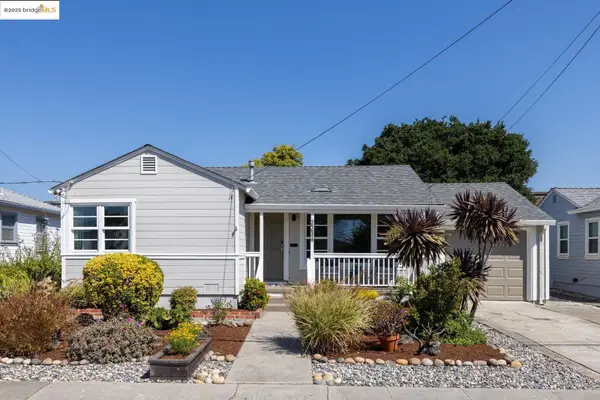 $699,000Active2 beds 1 baths876 sq. ft.
$699,000Active2 beds 1 baths876 sq. ft.2234 Lobert St, CASTRO VALLEY, CA 94546
MLS# 41110014Listed by: RED OAK REALTY - Open Wed, 10am to 1pmNew
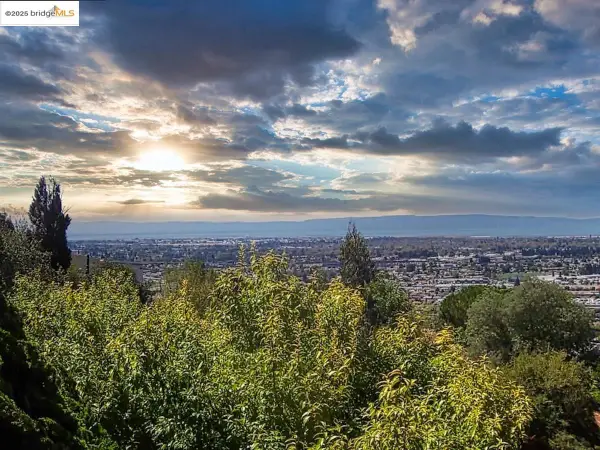 $1,099,000Active3 beds 2 baths1,805 sq. ft.
$1,099,000Active3 beds 2 baths1,805 sq. ft.2421 Crestview Ct, SAN LEANDRO, CA 94578
MLS# 41109889Listed by: KW ADVISORS EAST BAY - Open Sat, 1 to 4pmNew
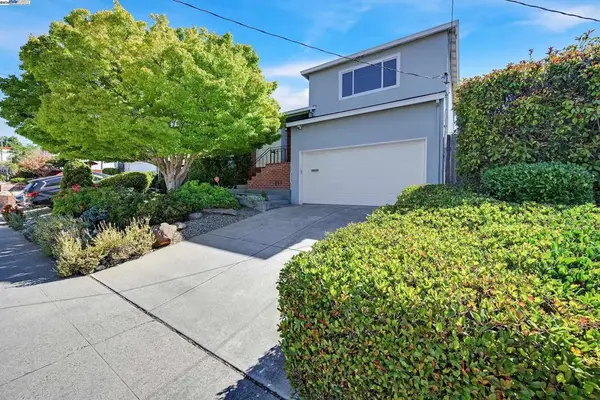 $1,188,950Active4 beds 3 baths1,974 sq. ft.
$1,188,950Active4 beds 3 baths1,974 sq. ft.19028 Clemans Dr, Castro Valley, CA 94546
MLS# 41109802Listed by: CATRINA R.E. & INVESTMENTS - New
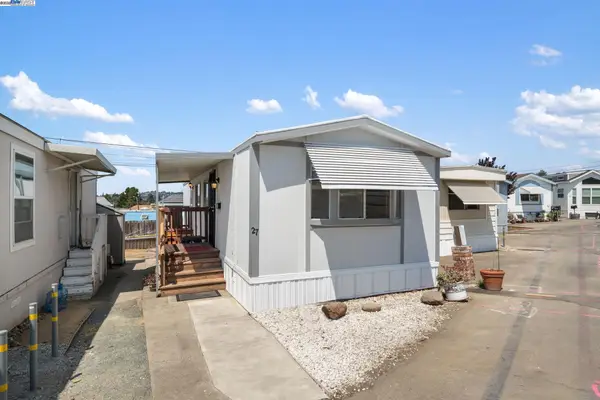 $60,000Active2 beds 1 baths672 sq. ft.
$60,000Active2 beds 1 baths672 sq. ft.3998 Castro Valley Blvd #SPC 27, CASTRO VALLEY, CA 94546
MLS# 41109731Listed by: KELLER WILLIAMS TRI-VALLEY - New
 $60,000Active2 beds 1 baths672 sq. ft.
$60,000Active2 beds 1 baths672 sq. ft.3998 Castro Valley Blvd #SPC 27, Castro Valley, CA 94546
MLS# 41109731Listed by: KELLER WILLIAMS TRI-VALLEY - New
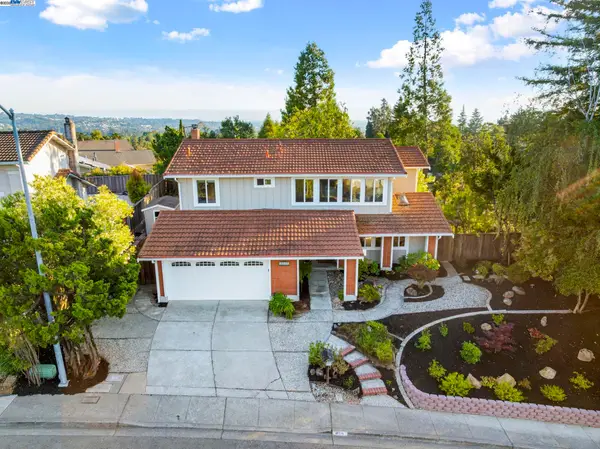 $1,450,000Active4 beds 3 baths2,231 sq. ft.
$1,450,000Active4 beds 3 baths2,231 sq. ft.18575 Mesa Verde Way, CASTRO VALLEY, CA 94552
MLS# 41106187Listed by: KW ADVISORS EAST BAY - New
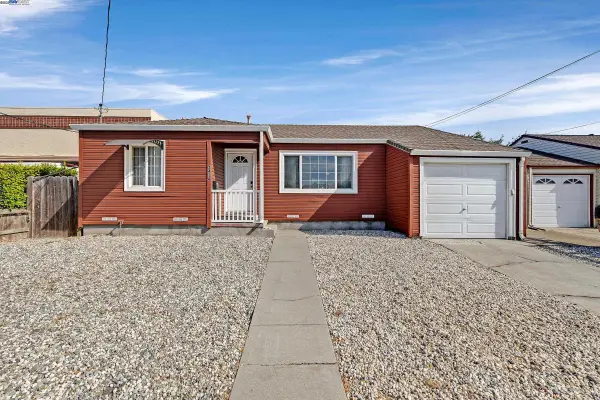 $860,000Active3 beds 1 baths978 sq. ft.
$860,000Active3 beds 1 baths978 sq. ft.3414 Pine St, CASTRO VALLEY, CA 94546
MLS# 41109713Listed by: LEGACY REAL ESTATE & ASSOC. - New
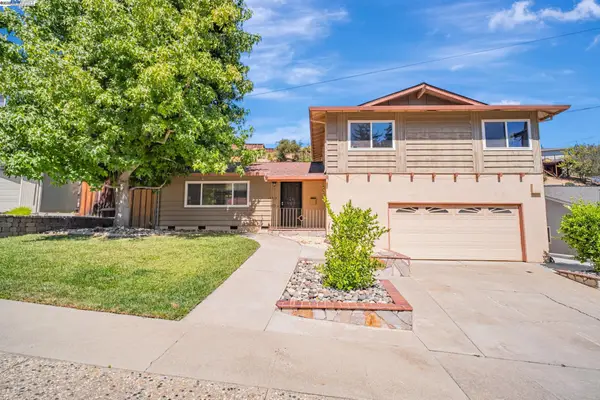 $1,150,000Active4 beds 3 baths1,974 sq. ft.
$1,150,000Active4 beds 3 baths1,974 sq. ft.17910 Joseph Dr, Castro Valley, CA 94546
MLS# 41109715Listed by: VETTED REAL ESTATE - New
 $1,468,000Active4 beds 3 baths2,625 sq. ft.
$1,468,000Active4 beds 3 baths2,625 sq. ft.4347 Moreland Dr, CASTRO VALLEY, CA 94546
MLS# 41109705Listed by: UNITED BROKERS REAL ESTATE
