21723 Ada Street, Castro Valley, CA 94546
Local realty services provided by:Better Homes and Gardens Real Estate Reliance Partners

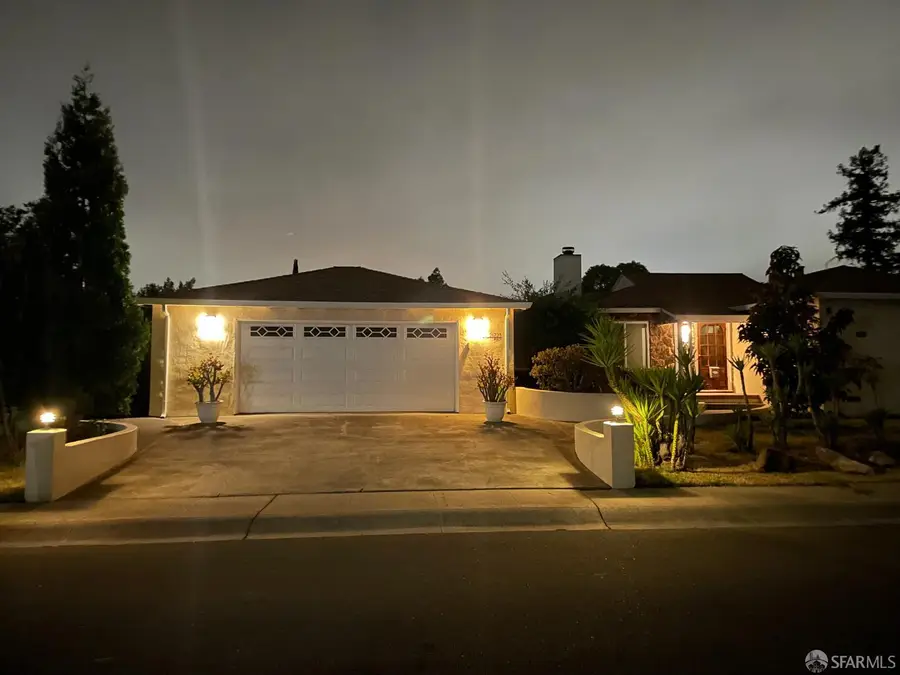
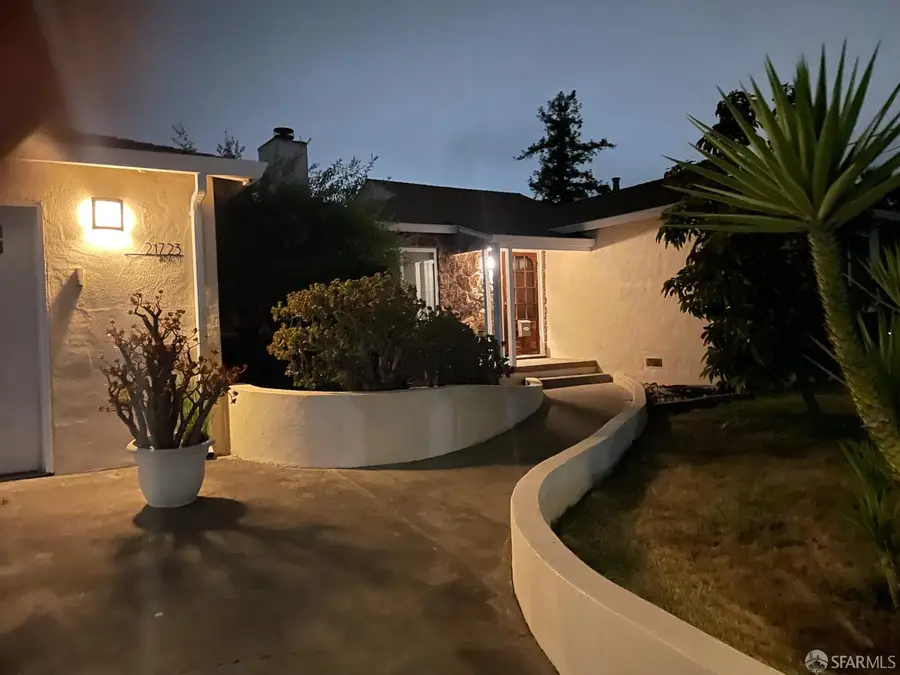
21723 Ada Street,Castro Valley, CA 94546
$995,000
- 3 Beds
- 2 Baths
- 1,530 sq. ft.
- Single family
- Active
Listed by:kelly surin
Office:prime metropolis prop., inc.
MLS#:425023211
Source:CABCREIS
Price summary
- Price:$995,000
- Price per sq. ft.:$650.33
About this home
Welcome home! Multi updates to enhance its charm. This home has ample livable space with 3 bedrooms and 2 remodeled bathrooms. Corner lot with abundance of natural light and well-maintained landscape all around. Tasteful front garden featuring attached oversized 2 car garage, paved driveway and additional RV parking lot. Classic hardwood floor throughout, wood burning fireplace, eat-in kitchen with matched oakwood cabinets. Newer roof and furnace. Newly upgraded electronical panel box and tankless water heater. Sunny office/bonus room featuring marble floor and French door with access to back garden. Backyard featuring premium shed, outdoor power outlet and fruit trees is perfect for workshops and family get-togethers. Located near Castro Valley BART, library, Trader Joe's, downtown shops and restaurants. Easy access to Bay Bridge, San Mateo Bridge and I 580, 680, 880. Convenient commute to jobs, SF and the Peninsula. Per appraiser report, square footage including updates is 1530 SQ. Buyers are encouraged to verify total livable space. This home is move-in ready. Make your move!
Contact an agent
Home facts
- Listing Id #:425023211
- Added:114 day(s) ago
- Updated:August 16, 2025 at 06:36 PM
Rooms and interior
- Bedrooms:3
- Total bathrooms:2
- Full bathrooms:2
- Living area:1,530 sq. ft.
Heating and cooling
- Cooling:Attic Fan, Ceiling Fan(s), Room Air, Window Unit(s)
- Heating:Fireplace(s), Gas, Hot Water, Natural Gas, Oil, Wall Furnace
Structure and exterior
- Roof:Asphalt, Flat, Shingle, Tar/Gravel, Wood
- Building area:1,530 sq. ft.
- Lot area:0.14 Acres
Utilities
- Water:Meter on Site, Public, Water District
- Sewer:In & Connected, Public Sewer, Sewer Connected & Paid
Finances and disclosures
- Price:$995,000
- Price per sq. ft.:$650.33
New listings near 21723 Ada Street
- Open Sun, 1 to 3:30pmNew
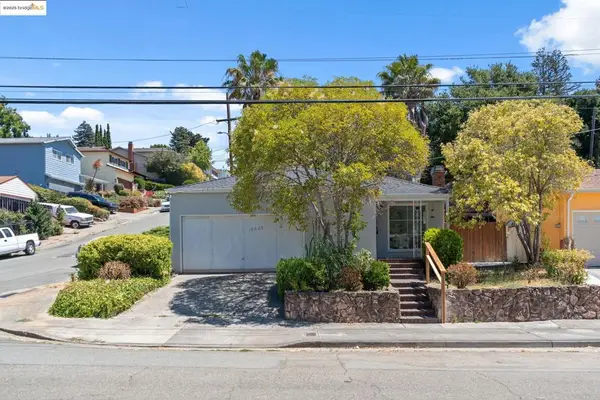 $749,000Active2 beds 1 baths1,040 sq. ft.
$749,000Active2 beds 1 baths1,040 sq. ft.18628 Madison Ave, Castro Valley, CA 94546
MLS# 41108382Listed by: REALIFI REALTY, INC. - Open Sat, 1 to 4pmNew
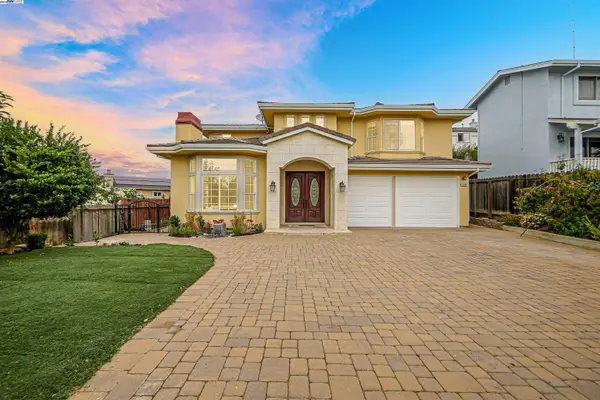 $1,699,000Active5 beds 4 baths3,214 sq. ft.
$1,699,000Active5 beds 4 baths3,214 sq. ft.5158 Proctor Rd, CASTRO VALLEY, CA 94546
MLS# 41108283Listed by: EXP REALTY OF CALIFORNIA - New
 $929,000Active3 beds 2 baths1,122 sq. ft.
$929,000Active3 beds 2 baths1,122 sq. ft.4028 Meadowview Dr, Castro Valley, CA 94546
MLS# 41108289Listed by: RE/MAX ACCORD - New
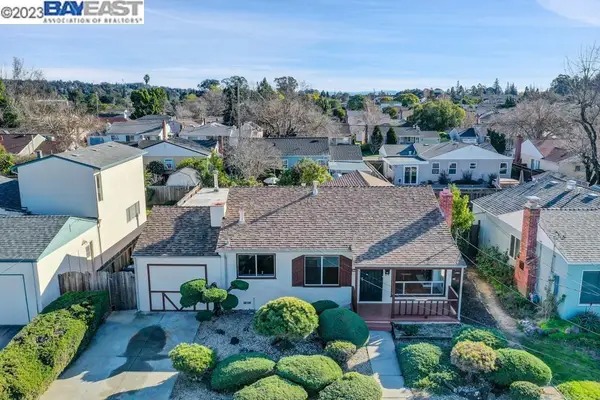 $835,000Active3 beds 2 baths1,260 sq. ft.
$835,000Active3 beds 2 baths1,260 sq. ft.2285 Star Avenue, Castro Valley, CA 94546
MLS# ML82017858Listed by: DI SONG, BROKER 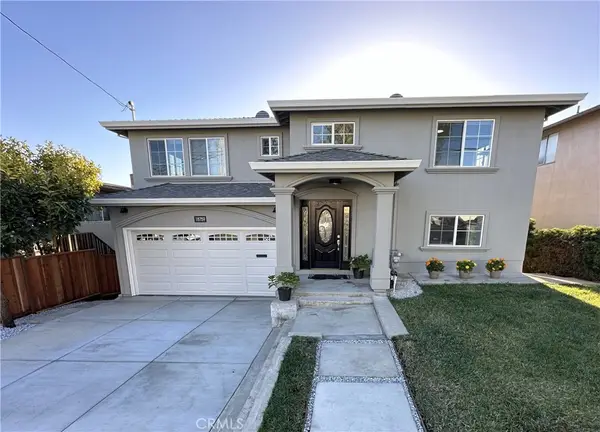 $1,370,000Pending5 beds 3 baths3,192 sq. ft.
$1,370,000Pending5 beds 3 baths3,192 sq. ft.18759 Center Street, Castro Valley, CA 94546
MLS# PT25151223Listed by: K REALTY- New
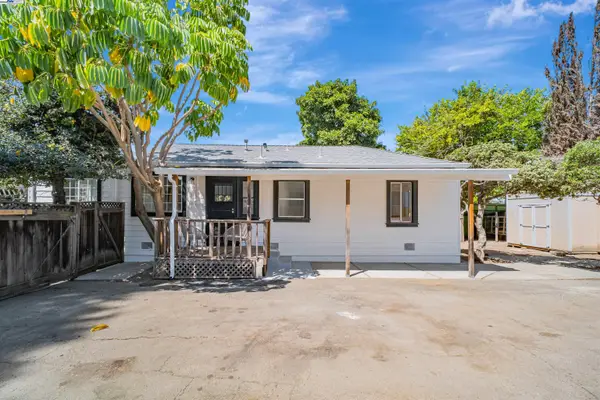 $899,000Active3 beds 1 baths1,195 sq. ft.
$899,000Active3 beds 1 baths1,195 sq. ft.3780 Somerset Ave, Castro Valley, CA 94546
MLS# 41108018Listed by: KW ADVISORS EAST BAY - New
 $1,175,000Active3 beds 2 baths1,380 sq. ft.
$1,175,000Active3 beds 2 baths1,380 sq. ft.20009 Catalina Dr, Castro Valley, CA 94546
MLS# 41107955Listed by: REDFIN - New
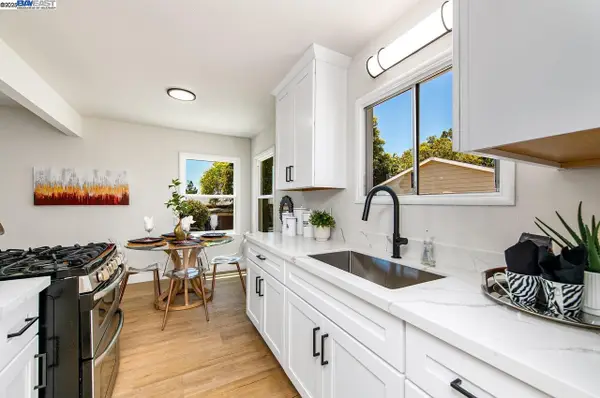 $800,000Active3 beds 1 baths1,234 sq. ft.
$800,000Active3 beds 1 baths1,234 sq. ft.17673 Dorson Ln, Castro Valley, CA 94546
MLS# 41107911Listed by: COMPASS - New
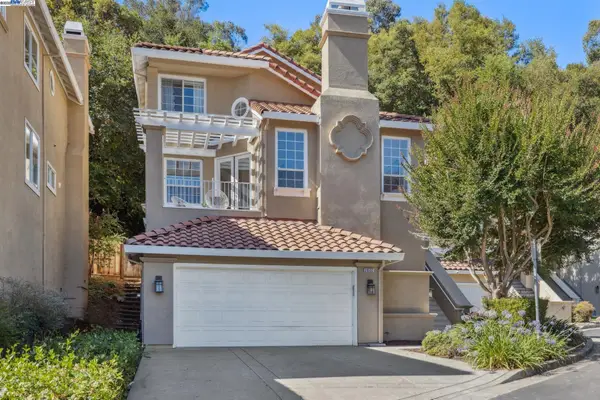 $1,250,000Active3 beds 3 baths2,561 sq. ft.
$1,250,000Active3 beds 3 baths2,561 sq. ft.20602 Crow Creek Rd, Castro Valley, CA 94552
MLS# 41107876Listed by: COMPASS - New
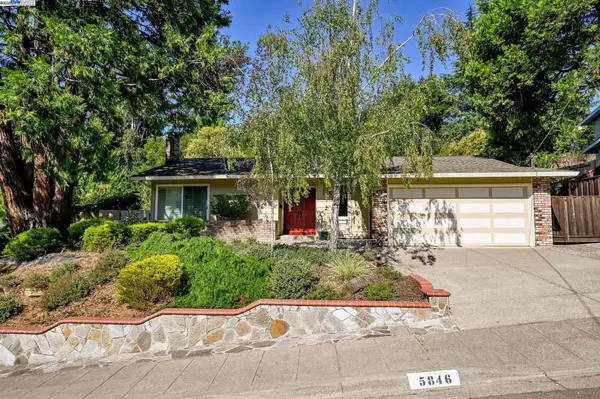 $1,325,000Active3 beds 2 baths1,723 sq. ft.
$1,325,000Active3 beds 2 baths1,723 sq. ft.5846 Cold Water Dr, Castro Valley, CA 94552
MLS# 41107881Listed by: CHRISTIE'S INT'L RE SERENO

