29625 Palomares Rd, Castro Valley, CA 94552
Local realty services provided by:Better Homes and Gardens Real Estate Royal & Associates
29625 Palomares Rd,Castro Valley, CA 94552
$1,600,000
- 4 Beds
- 4 Baths
- 2,928 sq. ft.
- Single family
- Active
Listed by: judy grubb
Office: kw advisors east bay
MLS#:41107844
Source:CA_BRIDGEMLS
Price summary
- Price:$1,600,000
- Price per sq. ft.:$546.45
About this home
Discover the perfect blend of tranquility and convenience in this sprawling single-level home, tucked away in the serene beauty of Palomares Canyon—just minutes from Bay Area amenities. Relax on the welcoming front porch and enjoy the sights and sounds of nature all around you. The rustic family room features open beam vaulted ceilings, a striking stone fireplace, and a wall of windows framing views of the deck, pool, trees, and nature. The kitchen offers wood flooring, tile countertops, a double oven, built-in microwave, pantry, and generous counter space—ideal for cooking and entertaining. The spacious primary suite overlooks the creek and boasts a huge walk-in closet and a large private bath with double sinks and a stall shower with two showerheads. Additional highlights include ample closet and storage space, a separate laundry room with half bath, and a .7-acre lot—big enough to spread out without overwhelming upkeep. Outside, enjoy an in-ground pool, fruit trees, a detached shop, dog kennel, carport, and private well with a 2,500-gallon water tank. The home is in original condition, offering a wonderful opportunity to customize and make it your own. Your perfect slice of heaven in the Bay Area awaits!
Contact an agent
Home facts
- Year built:1960
- Listing ID #:41107844
- Added:95 day(s) ago
- Updated:November 15, 2025 at 04:57 PM
Rooms and interior
- Bedrooms:4
- Total bathrooms:4
- Full bathrooms:3
- Living area:2,928 sq. ft.
Heating and cooling
- Cooling:Ceiling Fan(s)
- Heating:Forced Air, Wall Furnace
Structure and exterior
- Roof:Shingle
- Year built:1960
- Building area:2,928 sq. ft.
- Lot area:0.7 Acres
Utilities
- Water:Storage Tank, Well
- Sewer:Septic Tank
Finances and disclosures
- Price:$1,600,000
- Price per sq. ft.:$546.45
New listings near 29625 Palomares Rd
- New
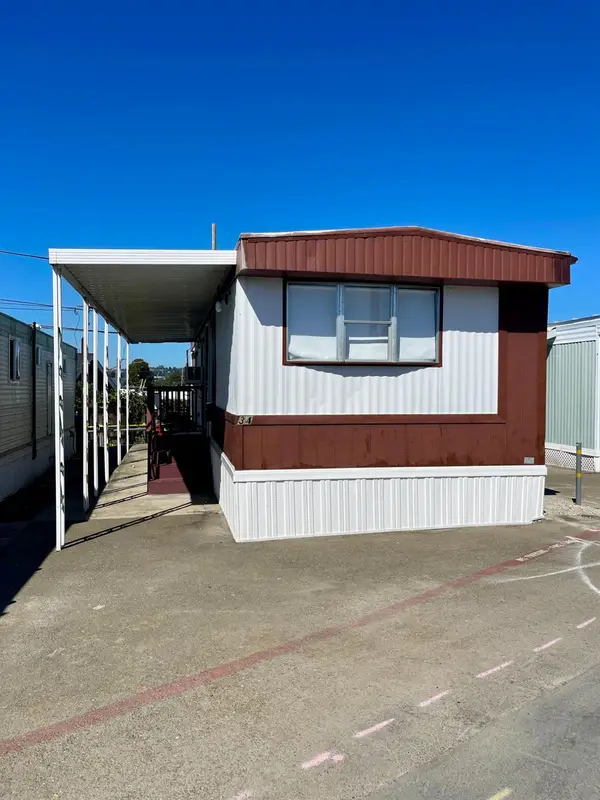 $65,000Active1 beds 1 baths624 sq. ft.
$65,000Active1 beds 1 baths624 sq. ft.3998 Castro Valley Boulevard #34, Castro Valley, CA 94546
MLS# 225136586Listed by: PMZ REAL ESTATE - New
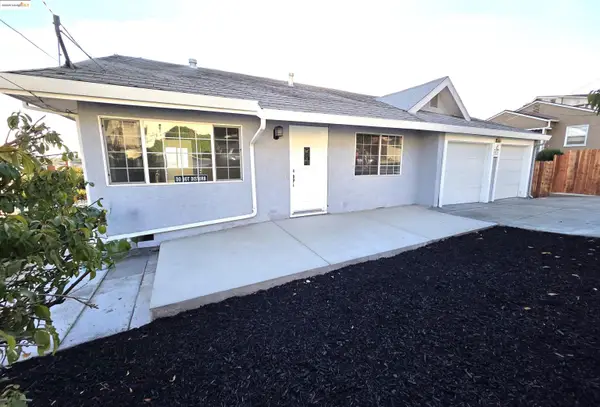 $1,080,000Active5 beds 3 baths2,487 sq. ft.
$1,080,000Active5 beds 3 baths2,487 sq. ft.14851 Boulevard Ct, Castro Valley, CA 94578
MLS# 41117405Listed by: CALNET REAL ESTATE SOLUTIONS INC - New
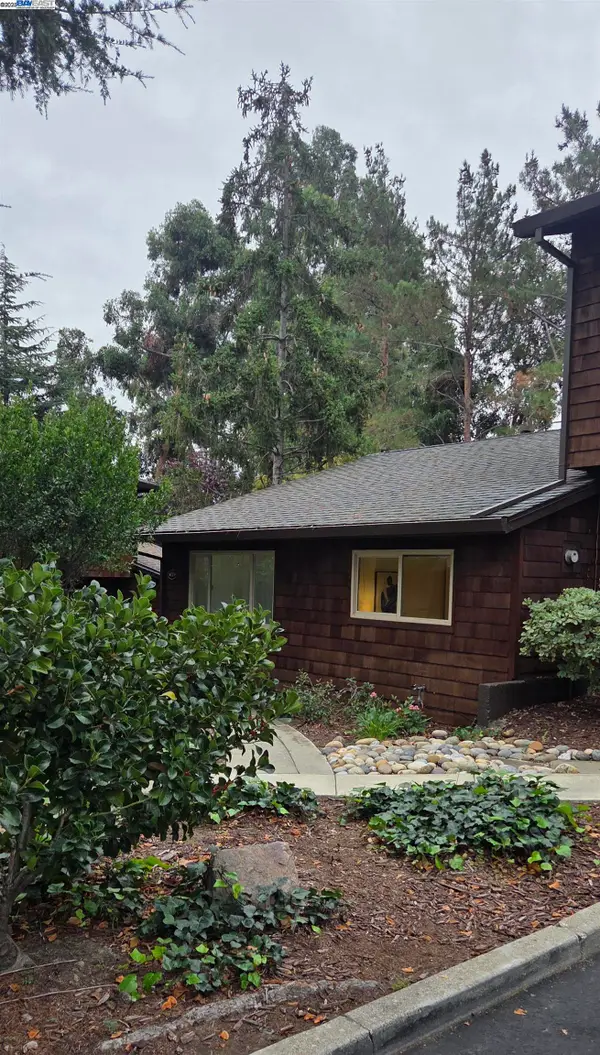 $549,000Active2 beds 1 baths900 sq. ft.
$549,000Active2 beds 1 baths900 sq. ft.4119 Ravenwood Pl, Castro Valley, CA 94546
MLS# 41117342Listed by: KELLER WILLIAMS REALTY - Open Sun, 1 to 5pmNew
 $549,000Active2 beds 1 baths900 sq. ft.
$549,000Active2 beds 1 baths900 sq. ft.4119 Ravenwood Pl, Castro Valley, CA 94546
MLS# 41117342Listed by: KELLER WILLIAMS REALTY - New
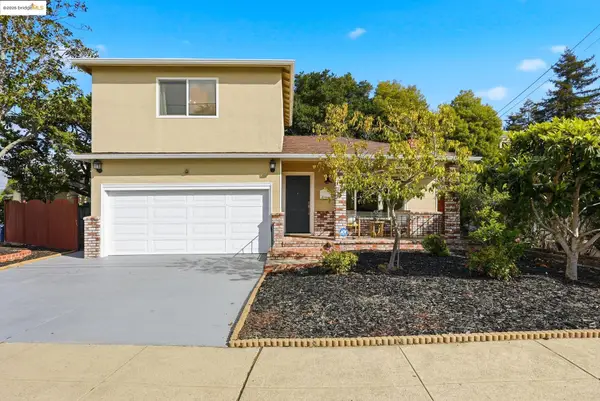 $1,068,800Active3 beds 2 baths1,370 sq. ft.
$1,068,800Active3 beds 2 baths1,370 sq. ft.18500 Crest Ave, Castro Valley, CA 94546
MLS# 41117025Listed by: CORNERSTONE REALTY AND MORTGAGE - New
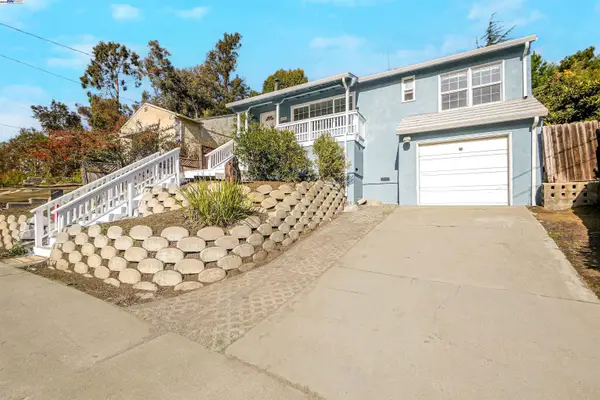 $850,000Active3 beds 1 baths1,014 sq. ft.
$850,000Active3 beds 1 baths1,014 sq. ft.18662 Stanton Ave, Castro Valley, CA 94546
MLS# 41117086Listed by: KW ADVISORS EAST BAY - New
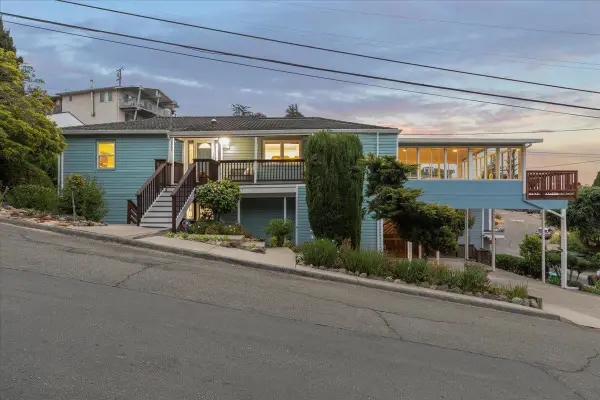 $899,000Active4 beds 3 baths2,239 sq. ft.
$899,000Active4 beds 3 baths2,239 sq. ft.2204 170th Avenue, Castro Valley, CA 94546
MLS# ML82027059Listed by: COLDWELL BANKER REALTY - New
 $1,699,000Active6 beds 3 baths2,580 sq. ft.
$1,699,000Active6 beds 3 baths2,580 sq. ft.5603 Crow Canyon Road, Castro Valley, CA 94552
MLS# ML82026131Listed by: BERKSHIRE HATHAWAY HOMESERVICES DRYSDALEPROPERTIES - New
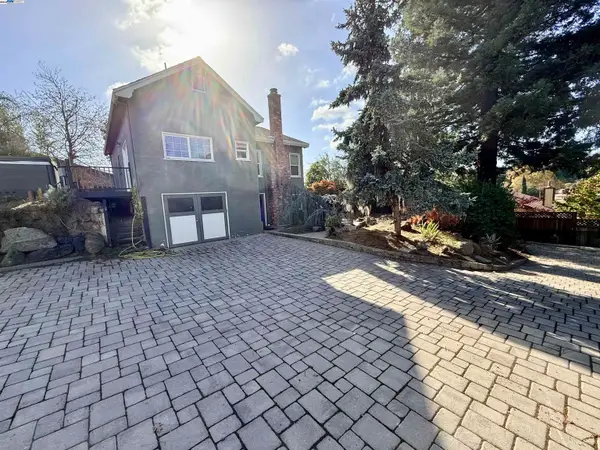 $650,000Active2 beds 1 baths1,163 sq. ft.
$650,000Active2 beds 1 baths1,163 sq. ft.18338 Redwood Rd, Castro Valley, CA 94546
MLS# 41116931Listed by: KELLER WILLIAMS TRI-VALLEY - New
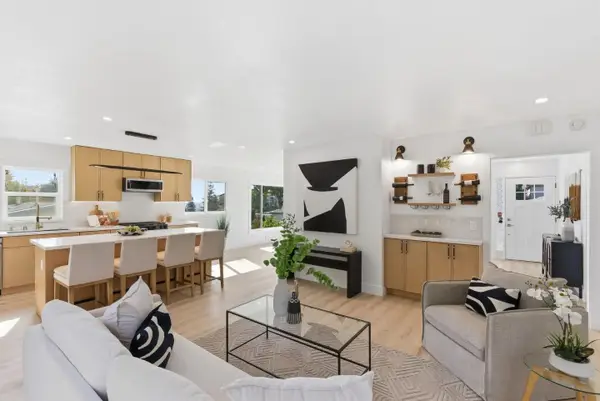 $1,299,888Active3 beds 3 baths2,018 sq. ft.
$1,299,888Active3 beds 3 baths2,018 sq. ft.17838 Walnut Road, Castro Valley, CA 94546
MLS# ML82026357Listed by: ASSET REAL ESTATE
