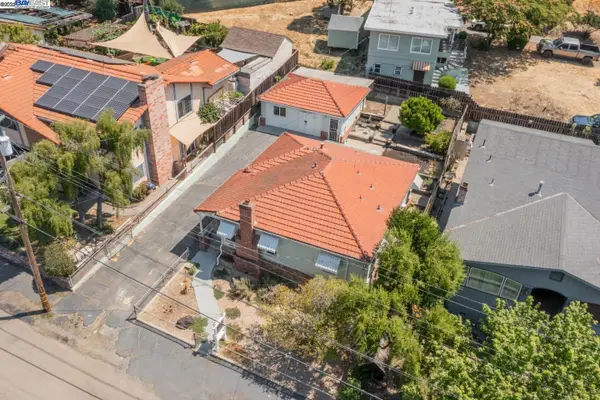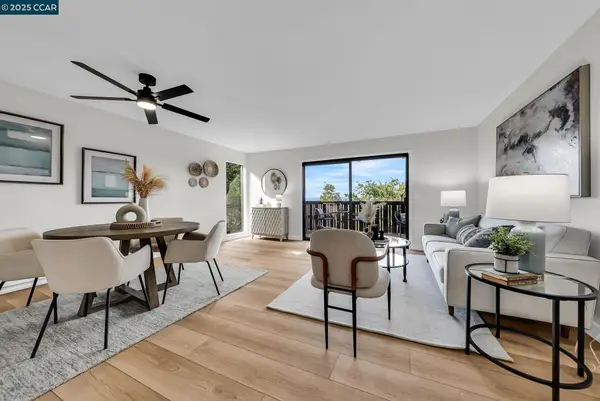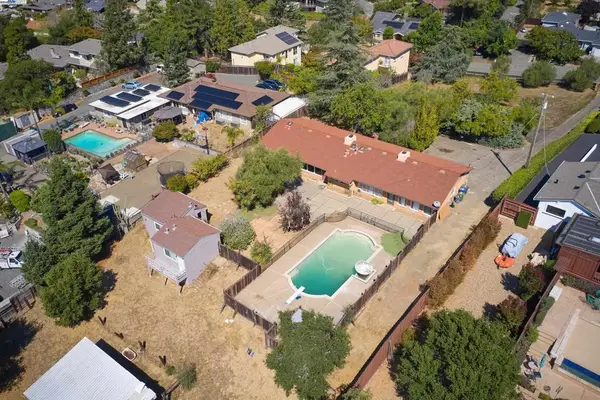4525 Edwards Lane, Castro Valley, CA 94546
Local realty services provided by:Better Homes and Gardens Real Estate Reliance Partners
Listed by:diane mcdonald
Office:coldwell banker realty
MLS#:41113530
Source:CAMAXMLS
Price summary
- Price:$1,299,000
- Price per sq. ft.:$908.39
About this home
You will be WOWED from the moment you enter this beautiful home! From top to bottom, this is the home you have been waiting for. The gorgeous kitchen speaks for itself. Double ovens, 6 burner range with grill and pot filler, an abundance of custom cabinetry, wine and beverage refrigerator, and huge island with cabinets and drawers for added workspace. Light and bright, the recessed lighting throughout accentuates the gleaming wood flooring. The living room features built in custom cabinetry and a remote controlled gas fireplace. French doors from primary bedroom lead to deck in backyard, both bathrooms are tastefully updated, tankless water heater, newer electrical panel, newer roof, and large storage shed in the backyard. The backyard is a blank slate for you to create your own oasis to fit your lifestyle. The updated garage is fully sheetrocked and painted with utility sink, recessed lighting and paneled wall. Newer kitchen refrigerators and washer and dryer included. Open Saturday & Sunday, 10/4 and 10/5 from 1 to 4 pm
Contact an agent
Home facts
- Year built:1957
- Listing ID #:41113530
- Added:1 day(s) ago
- Updated:October 02, 2025 at 08:13 PM
Rooms and interior
- Bedrooms:3
- Total bathrooms:2
- Full bathrooms:2
- Living area:1,430 sq. ft.
Heating and cooling
- Cooling:Ceiling Fan(s)
- Heating:Forced Air
Structure and exterior
- Roof:Composition Shingles
- Year built:1957
- Building area:1,430 sq. ft.
- Lot area:0.15 Acres
Utilities
- Water:Public
Finances and disclosures
- Price:$1,299,000
- Price per sq. ft.:$908.39
New listings near 4525 Edwards Lane
- New
 $799,999Active3 beds 2 baths1,107 sq. ft.
$799,999Active3 beds 2 baths1,107 sq. ft.18760 Stanton Ave, Castro Valley, CA 94546
MLS# 41111625Listed by: INTERO REAL ESTATE SERVICES - New
 $475,000Active2 beds 2 baths962 sq. ft.
$475,000Active2 beds 2 baths962 sq. ft.16411 Saratoga St #106W, San Leandro, CA 94578
MLS# 41113451Listed by: KELLER WILLIAMS REALTY - Open Sat, 1 to 4pmNew
 $1,388,000Active3 beds 2 baths2,176 sq. ft.
$1,388,000Active3 beds 2 baths2,176 sq. ft.4597 Ewing Rd, Castro Valley, CA 94546
MLS# 41113389Listed by: PINNACLE REALTY ADVISORS - New
 $1,030,000Active-- beds -- baths1,486 sq. ft.
$1,030,000Active-- beds -- baths1,486 sq. ft.2664 Renton Way, Castro Valley, CA 94546
MLS# 41113398Listed by: COLDWELL BANKER - Open Sat, 1:30 to 4pmNew
 $2,000,000Active3 beds 2 baths1,946 sq. ft.
$2,000,000Active3 beds 2 baths1,946 sq. ft.5288 Crown Ct, CASTRO VALLEY, CA 94552
MLS# 41112272Listed by: COMPASS - New
 $799,000Active3 beds 2 baths1,148 sq. ft.
$799,000Active3 beds 2 baths1,148 sq. ft.4469 Heyer Ave, Castro Valley, CA 94546
MLS# 41113296Listed by: ABIO PROPERTIES - New
 $1,099,888Active4 beds 2 baths2,571 sq. ft.
$1,099,888Active4 beds 2 baths2,571 sq. ft.2812 Sydney Way, CASTRO VALLEY, CA 94546
MLS# 41113283Listed by: REALTY CHAMPION INC - Open Sat, 1 to 4pmNew
 $898,000Active3 beds 2 baths1,437 sq. ft.
$898,000Active3 beds 2 baths1,437 sq. ft.16068 Gramercy Dr, SAN LEANDRO, CA 94578
MLS# 41113235Listed by: KISMET REAL ESTATE - New
 $1,399,000Active4 beds 3 baths1,992 sq. ft.
$1,399,000Active4 beds 3 baths1,992 sq. ft.3450 Badding Rd, Castro Valley, CA 94546
MLS# 41113249Listed by: COLDWELL BANKER REALTY
