4597 Edwards Ln., Castro Valley, CA 94546
Local realty services provided by:Better Homes and Gardens Real Estate Royal & Associates
Listed by: joseph sunseri
Office: sunshine realty
MLS#:41112789
Source:CA_BRIDGEMLS
Price summary
- Price:$2,150,000
- Price per sq. ft.:$666.46
About this home
This Custom 5 Bedroom Home Conveniently located off center St. At the top of Edwards Ln. Has Owned Solar, Tile roof, Large & Deep Three Car Garage W/ Epoxy floors. Double Front Door Entry. Waterproof Vinyl floors, New Carpets in Bedrooms. Crown molding, Plantation shutters and custom Blinds Though-out. All Electric Kitchen Features Tile floor, Quartz counters, Designer Tile Back Splash Stainless-Steel Appliances & Two Pantry's. Frist floor Bedroom with its own In-suite bath. Family Room W/ Electric Fireplace. Kids Game Room or Study/Computer Room. The Upstairs Large Mater Suite Has Office Area & His & Her Sectional Closets. Mater Bath w/ Dual Sink Vanity Tile Floor, Jetted Tub & Separate Shower. Upstairs Guest Bedroom w/ In-suite Bath, Bay and Castro Valley Hills view. Plus, Two more big Bedrooms upstairs With an Adjoining Bath. Low Maintenance Rear yard patio, Great for Entertaining. All This & Much More.
Contact an agent
Home facts
- Year built:2019
- Listing ID #:41112789
- Added:94 day(s) ago
- Updated:December 29, 2025 at 09:52 PM
Rooms and interior
- Bedrooms:5
- Total bathrooms:5
- Full bathrooms:4
- Living area:3,226 sq. ft.
Heating and cooling
- Cooling:Central Air, Multi Units
- Heating:Forced Air
Structure and exterior
- Year built:2019
- Building area:3,226 sq. ft.
- Lot area:0.24 Acres
Finances and disclosures
- Price:$2,150,000
- Price per sq. ft.:$666.46
New listings near 4597 Edwards Ln.
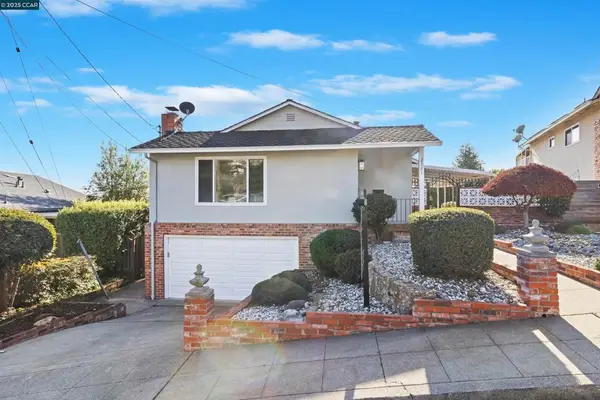 $949,000Pending3 beds 3 baths2,098 sq. ft.
$949,000Pending3 beds 3 baths2,098 sq. ft.2321 Camino Dolores, Castro Valley, CA 94546
MLS# 41119320Listed by: COMPASS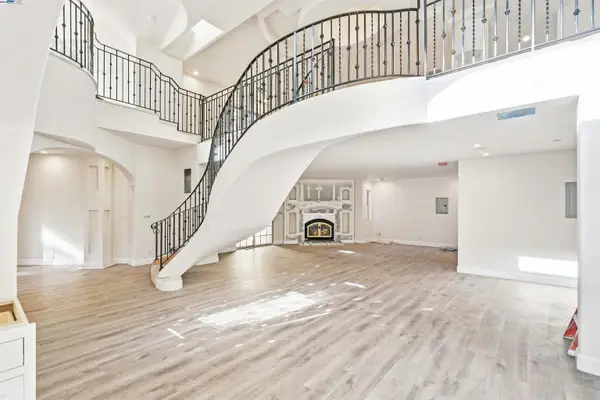 $999,900Active1 beds 3 baths1,832 sq. ft.
$999,900Active1 beds 3 baths1,832 sq. ft.36215 Palomares Rd, Castro Valley, CA 94552
MLS# 41118981Listed by: COLDWELL BANKER REALTY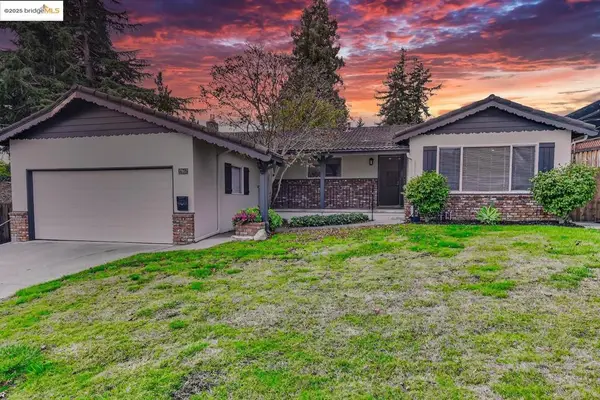 $999,000Pending3 beds 2 baths1,676 sq. ft.
$999,000Pending3 beds 2 baths1,676 sq. ft.17957 Rockhurst Rd, Castro Valley, CA 94546
MLS# 41118881Listed by: KW ADVISORS EAST BAY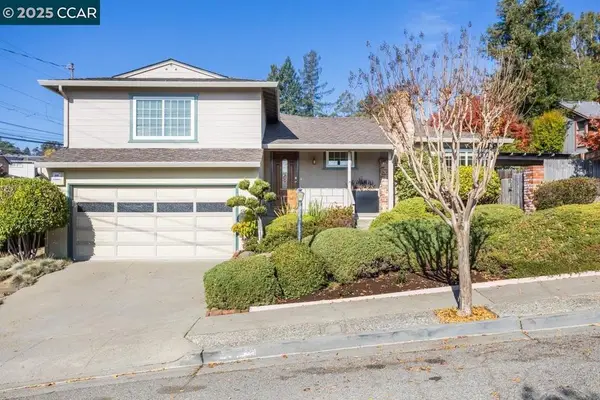 $1,188,000Pending3 beds 3 baths1,709 sq. ft.
$1,188,000Pending3 beds 3 baths1,709 sq. ft.4604 Lawrence Dr, Castro Valley, CA 94546
MLS# 41118727Listed by: BHHS DRYSDALE PROPERTIES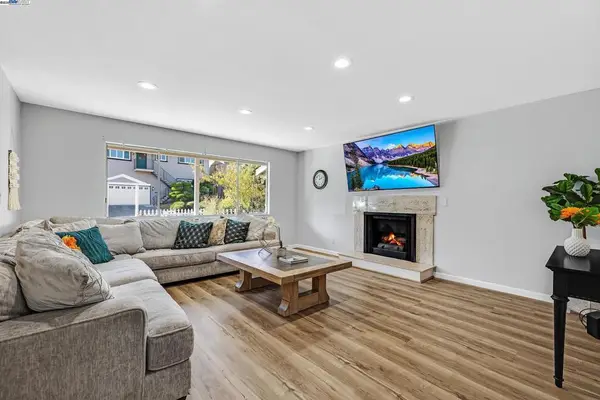 $998,000Active-- beds -- baths
$998,000Active-- beds -- baths19464 Yuma St, Castro Valley, CA 94546
MLS# 41118575Listed by: GOLDEN GATE SOTHEBY'S INT'L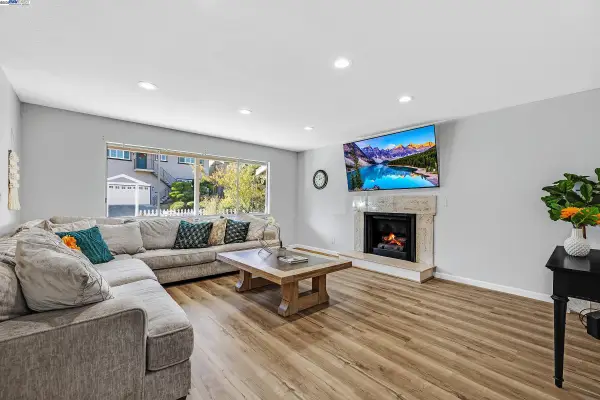 $998,000Pending5 beds 4 baths2,685 sq. ft.
$998,000Pending5 beds 4 baths2,685 sq. ft.19464 Yuma St, Castro Valley, CA 94546
MLS# 41118560Listed by: GOLDEN GATE SOTHEBY'S INT'L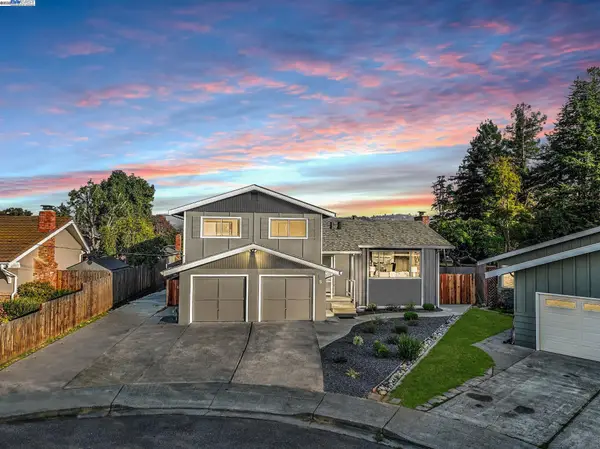 $968,000Pending3 beds 3 baths1,773 sq. ft.
$968,000Pending3 beds 3 baths1,773 sq. ft.1933 Riverbank, Castro Valley, CA 94546
MLS# 41118466Listed by: COMPASS $968,000Pending3 beds 3 baths1,773 sq. ft.
$968,000Pending3 beds 3 baths1,773 sq. ft.1933 Riverbank, Castro Valley, CA 94546
MLS# 41118466Listed by: COMPASS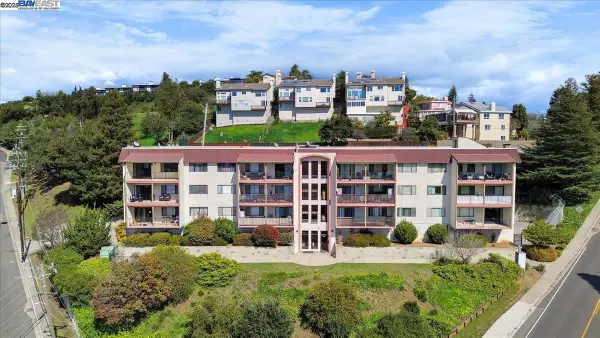 $494,999Active2 beds 2 baths1,145 sq. ft.
$494,999Active2 beds 2 baths1,145 sq. ft.2500 Miramar Ave #101, CASTRO VALLEY, CA 94546
MLS# 41118450Listed by: EXP REALTY OF CALIFORNIA, INC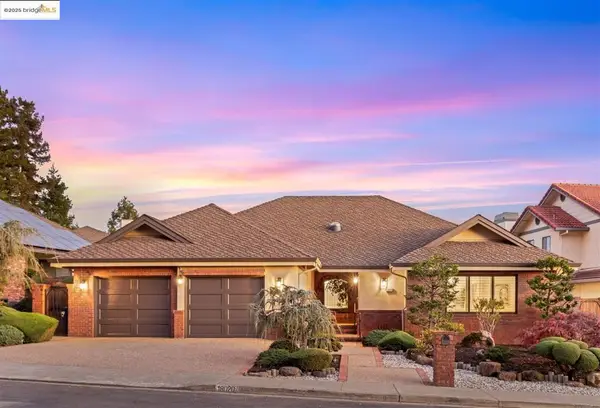 $1,550,000Pending3 beds 2 baths2,838 sq. ft.
$1,550,000Pending3 beds 2 baths2,838 sq. ft.18020 Center St, Castro Valley, CA 94546
MLS# 41118193Listed by: CALIFORNIA 24
