38565 Charlesworth Drive, Cathedral City, CA 92234
Local realty services provided by:Better Homes and Gardens Real Estate Champions
Listed by: lea l wiviott boracchia
Office: wealth partners real estate
MLS#:219135170
Source:CA_DAMLS
Price summary
- Price:$660,000
- Price per sq. ft.:$590.34
About this home
Escape to your private desert oasis with extraordinary VIEWS in this stunning 3-bed, 2-bath pool retreat, perfectly nestled in the highly desirable Cathedral City Cove. Surrounded by majestic mountains and just a quick 3-minute drive from downtown Cathedral City, you'll be close to rich history, vibrant dining, and exciting entertainment. This home offers a recently remodeled living space with modern finishes and an open, airy design that invites relaxation and comfort. The spacious living room is perfect for lounging, with large windows that flood the room with natural light and showcase the beautiful mountain views. Whether you're unwinding indoors or enjoying the refreshing desert air outside, this retreat delivers a truly serene experience. The modern kitchen is fully equipped with sleek appliances and ample counter space, making meal prep a breeze. Choose to dine indoors or take your meals outside to the patio, where you can enjoy them by the cozy fire pit, soaking in the stunning views and tranquil ambiance of the desert surroundings. The backyard is a true highlight of the property, offering a sparkling pool and plenty of outdoor seating for relaxation or fun in the sun. It's the perfect space to bask in the sunshine during the day or take in the vibrant desert sunsets in the evening. NO HOA & YOU OWN THE LAND. Furnishings available with full price offer. Won't last. Call and schedule your private showing today! Refreshments will be served. Also ask us for our video walkthrough and floor plan, not all websites distribute these and they really show off the extraordinary space and superb privacy and views! Please note, like other brokerages: Interested parties to verify all information provided independently. We strive to provide accurate details, but real estate moves fast. Thanks for your understanding, we appreciate your anticipated cooperation. Information is deemed reliable but not guaranteed, must be verified by interested parties.
Contact an agent
Home facts
- Year built:1975
- Listing ID #:219135170
- Added:154 day(s) ago
- Updated:February 10, 2026 at 03:24 PM
Rooms and interior
- Bedrooms:3
- Total bathrooms:2
- Full bathrooms:2
- Living area:1,118 sq. ft.
Heating and cooling
- Cooling:Air Conditioning, Ceiling Fan(s)
- Heating:Central, Natural Gas
Structure and exterior
- Roof:Composition, Shingle
- Year built:1975
- Building area:1,118 sq. ft.
- Lot area:0.14 Acres
Utilities
- Water:In Street
- Sewer:Connected and Paid, In
Finances and disclosures
- Price:$660,000
- Price per sq. ft.:$590.34
New listings near 38565 Charlesworth Drive
- New
 $515,000Active3 beds 2 baths1,766 sq. ft.
$515,000Active3 beds 2 baths1,766 sq. ft.67370 Garbino Drive, Cathedral City, CA 92234
MLS# SW26030237Listed by: EXP REALTY OF SOUTHERN CALIFORNIA, INC. - New
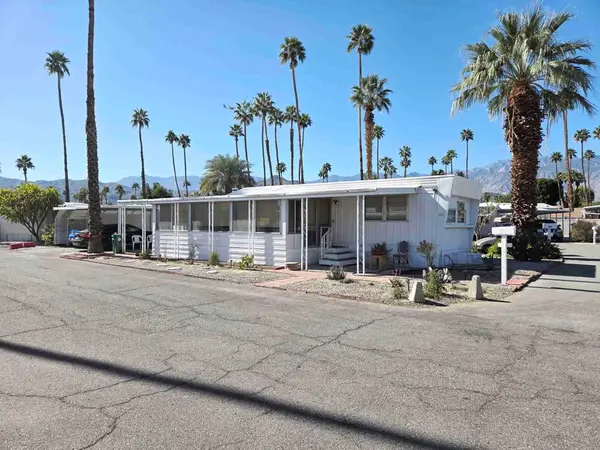 $51,950Active2 beds 1 baths858 sq. ft.
$51,950Active2 beds 1 baths858 sq. ft.106 Coyote, Cathedral City, CA 92234
MLS# 219143043DAListed by: ALDER-LARUE PROPERTIES - New
 $350,000Active1 beds 2 baths581 sq. ft.
$350,000Active1 beds 2 baths581 sq. ft.68569 C Street, Cathedral City, CA 92234
MLS# CL26650415Listed by: CAL MUTUAL INC 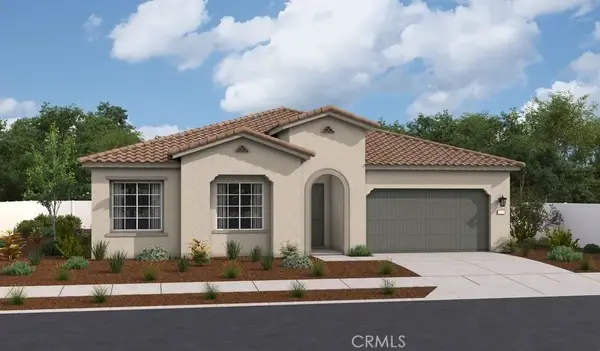 $1,190,568Active3 beds 2 baths2,190 sq. ft.
$1,190,568Active3 beds 2 baths2,190 sq. ft.67090 Amethyst Way, Cathedral City, CA 92262
MLS# IG25231238Listed by: RICHMOND AMERICAN HOMES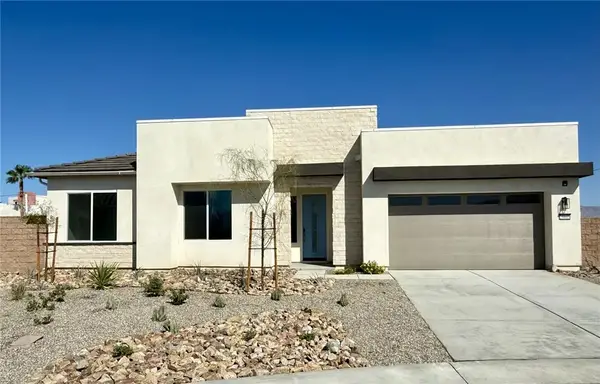 $1,239,990Active3 beds 2 baths2,272 sq. ft.
$1,239,990Active3 beds 2 baths2,272 sq. ft.29865 Amethyst Way, Cathedral City, CA 92262
MLS# IG25231244Listed by: RICHMOND AMERICAN HOMES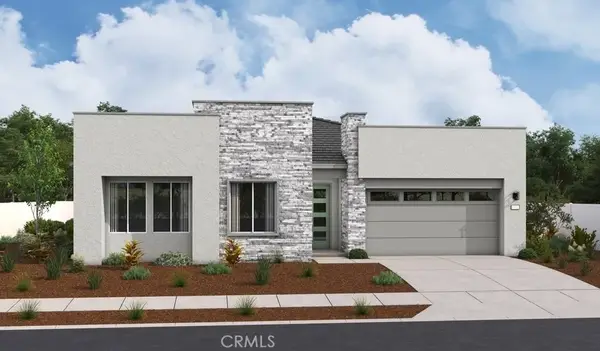 $1,249,415Active3 beds 3 baths2,280 sq. ft.
$1,249,415Active3 beds 3 baths2,280 sq. ft.67050 Amethyst Way, Cathedral City, CA 92262
MLS# IG25231255Listed by: RICHMOND AMERICAN HOMES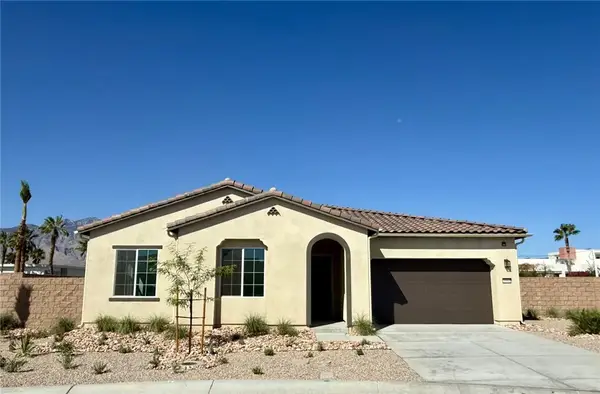 $1,199,990Active3 beds 3 baths2,280 sq. ft.
$1,199,990Active3 beds 3 baths2,280 sq. ft.29895 Amethyst Way, Cathedral City, CA 92262
MLS# IG25231261Listed by: RICHMOND AMERICAN HOMES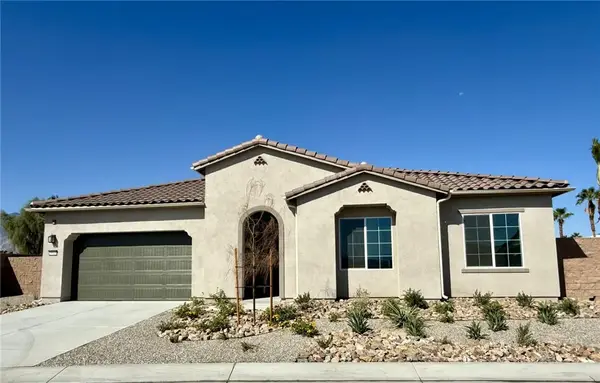 $1,224,990Active3 beds 2 baths2,272 sq. ft.
$1,224,990Active3 beds 2 baths2,272 sq. ft.29945 Ruby Way, Cathedral City, CA 92262
MLS# IG25231276Listed by: RICHMOND AMERICAN HOMES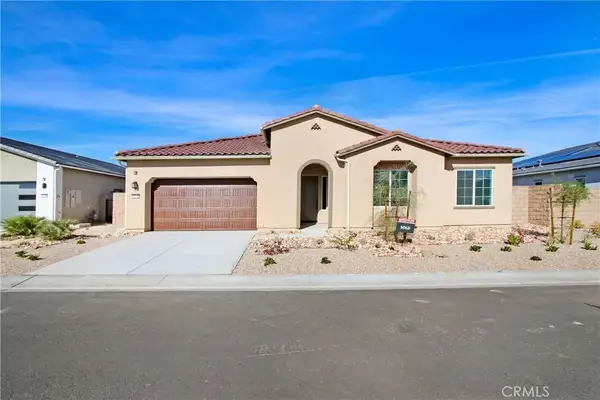 $1,223,790Active3 beds 2 baths2,272 sq. ft.
$1,223,790Active3 beds 2 baths2,272 sq. ft.67030 Amethyst Way, Cathedral City, CA 92262
MLS# IG26014110Listed by: RICHMOND AMERICAN HOMES- Open Fri, 12 to 3pmNew
 $199,900Active3 beds 2 baths1,872 sq. ft.
$199,900Active3 beds 2 baths1,872 sq. ft.223 Calle Leandro, Cathedral City, CA 92234
MLS# 219143027Listed by: EXP REALTY OF SOUTHERN CALIFORNIA INC

