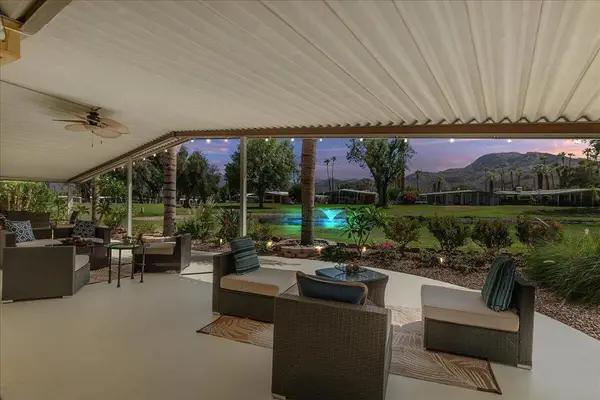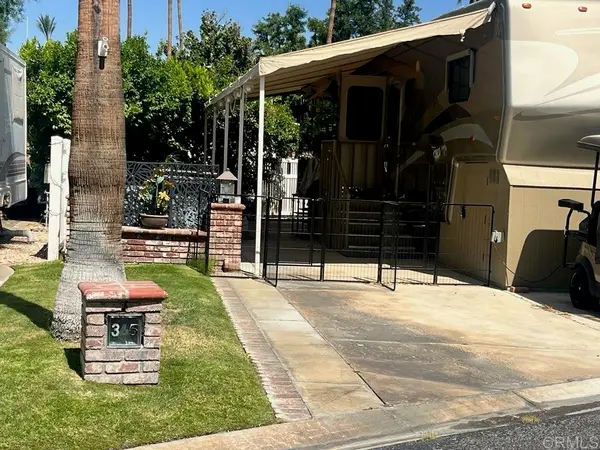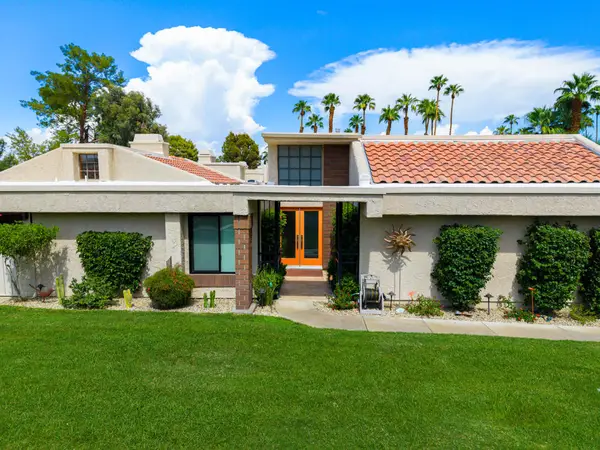651 Via Firenze, Cathedral City, CA 92234
Local realty services provided by:Better Homes and Gardens Real Estate Champions
651 Via Firenze,Cathedral City, CA 92234
$620,500
- 4 Beds
- 3 Baths
- 1,975 sq. ft.
- Single family
- Active
Listed by:juan m martinez
Office:jm desert real estate
MLS#:219129887
Source:CA_DAMLS
Price summary
- Price:$620,500
- Price per sq. ft.:$314.18
- Monthly HOA dues:$308
About this home
Welcome to The Collection at Campanile, a desirable gated community in the heart of Cathedral City. This beautifully maintained two-story home offers 4 bedrooms and 3 full bathrooms with a well-designed floor plan ideal for families, guests, or multigenerational living.
The first floor features an open-concept layout with a bright Great Room, Dining Area, and Gourmet Kitchen with quartz countertops, a large center island, and stainless steel appliances including a built-in cooktop, oven, microwave/hood combo, and dishwasher. A downstairs bedroom and full bathroom provide flexible space for guests or home office needs.
Upstairs, two secondary bedrooms are connected by a Jack and Jill bathroom, while the spacious Primary Suite includes a walk-in closet and en-suite bathroom with dual sinks and a large walk-in shower.
Additional highlights include a paid solar system, all stainless steel appliances included, recessed lighting, and energy-efficient features throughout. The home is move-in ready.
Residents of The Collection at Campanile enjoy resort-style amenities, including a gated entrance, community pool and spa, clubhouse, fitness center, and well-maintained green spaces and parks. Conveniently located near shopping, dining, schools, and just minutes from downtown Palm Springs.
Don't miss your opportunity to own in one of Cathedral City's most sought-after gated communities. Schedule your private tour today!
Contact an agent
Home facts
- Year built:2022
- Listing ID #:219129887
- Added:121 day(s) ago
- Updated:September 10, 2025 at 02:23 PM
Rooms and interior
- Bedrooms:4
- Total bathrooms:3
- Full bathrooms:3
- Living area:1,975 sq. ft.
Heating and cooling
- Cooling:Central Air
- Heating:Forced Air
Structure and exterior
- Roof:Tile
- Year built:2022
- Building area:1,975 sq. ft.
- Lot area:0.09 Acres
Schools
- High school:Rancho Mirage
- Middle school:James Workman
- Elementary school:Sunny Sands
Utilities
- Sewer:In Street Paid
Finances and disclosures
- Price:$620,500
- Price per sq. ft.:$314.18
New listings near 651 Via Firenze
- New
 $299,500Active3 beds 2 baths1,536 sq. ft.
$299,500Active3 beds 2 baths1,536 sq. ft.399 S Paseo Laredo, Cathedral City, CA 92234
MLS# 219135120DAListed by: DESERT SANDS REALTY - New
 $88,000Active0.05 Acres
$88,000Active0.05 Acres69411 Ramon Rd #7, Cathedral City, CA 92234
MLS# 219135089PSListed by: DESERT LIFESTYLE PROPERTIES - New
 $525,000Active3 beds 2 baths1,456 sq. ft.
$525,000Active3 beds 2 baths1,456 sq. ft.68605 Hermosillo Road, Cathedral City, CA 92234
MLS# 219135094DAListed by: DESERT ESTATES REALTY - New
 $400,000Active2 beds 2 baths1,126 sq. ft.
$400,000Active2 beds 2 baths1,126 sq. ft.67125 Peineta Road, Cathedral City, CA 92234
MLS# 25589761Listed by: THE NICHE - New
 $525,000Active3 beds 2 baths1,456 sq. ft.
$525,000Active3 beds 2 baths1,456 sq. ft.68605 Hermosillo Road, Cathedral City, CA 92234
MLS# 219135094Listed by: DESERT ESTATES REALTY - New
 $674,304Active4 beds 3 baths2,488 sq. ft.
$674,304Active4 beds 3 baths2,488 sq. ft.102 Via Palermo, Cathedral City, CA 92234
MLS# SW25206862Listed by: D R HORTON AMERICA'S BUILDER - Open Sat, 10am to 1pmNew
 $849,900Active4 beds 4 baths2,056 sq. ft.
$849,900Active4 beds 4 baths2,056 sq. ft.38220 Dorn Road, Cathedral City, CA 92234
MLS# 25588563Listed by: EXP REALTY OF CALIFORNIA INC - New
 $85,000Active0.05 Acres
$85,000Active0.05 Acres69411 Ramon Rd #365, Cathedral City, CA 92234
MLS# NDP2508846Listed by: DEL MAR MESA REALTY - New
 $85,000Active0.05 Acres
$85,000Active0.05 Acres69411 Ramon Rd #365, Cathedral City, CA 92234
MLS# NDP2508846Listed by: DEL MAR MESA REALTY - Open Sat, 11am to 2pmNew
 $594,500Active3 beds 2 baths1,797 sq. ft.
$594,500Active3 beds 2 baths1,797 sq. ft.35983 Paseo Circulo E, Cathedral City, CA 92234
MLS# 219135066PSListed by: CARITAS REALTY
