68483 Terrace Road, Cathedral City, CA 92234
Local realty services provided by:Better Homes and Gardens Real Estate Champions
68483 Terrace Road,Cathedral City, CA 92234
$1,190,000
- 3 Beds
- 4 Baths
- 2,719 sq. ft.
- Single family
- Active
Listed by:ron hughes
Office:bennion deville homes
MLS#:219128866
Source:CA_DAMLS
Price summary
- Price:$1,190,000
- Price per sq. ft.:$437.66
About this home
**ACCEPTING BACK UP OFFERS.**Welcome to the highly desirable Cathedral City Cove. This home has undergone an Extreme Makeover. This is one of the finest home updates and renovated. Now offering 2 primary suites . Perfect In Law suite and/or great for extended family living with flexibility for multi-generational living. Has many other options for how you might also use it.
Great drive up and appeal landscaping.
Stamped circular driveway to Entry with custom oversize door that enters into a 12' foyer. You'll See out thru the Vaulted Great Room with low voltage lighting to view the recently installed in ground pool and awesome landscaped large backyard. Cook's kitchen offers new quartz counters, cabinets and island with Vaulted stone fireplace open to dining and Great Room. Walk in pantry with 2nd refrigerator. The Larger primary suite has it's own private backyard access to pool. Pool area has it's own bathroom outside. All bedrooms have ensuite baths. 3 car garage. Owned Solar with 30 panels. Awesome outside cover for dining and separate sitting areas on the patio areas, great for entertaining. Nice mountain views.
Contact an agent
Home facts
- Year built:1967
- Listing ID #:219128866
- Added:140 day(s) ago
- Updated:September 09, 2025 at 02:30 PM
Rooms and interior
- Bedrooms:3
- Total bathrooms:4
- Full bathrooms:1
- Living area:2,719 sq. ft.
Heating and cooling
- Cooling:Air Conditioning, Ceiling Fan(s), Central Air, Dual, Zoned
- Heating:Natural Gas, Zoned
Structure and exterior
- Roof:Clay Tile, Tile
- Year built:1967
- Building area:2,719 sq. ft.
- Lot area:0.29 Acres
Utilities
- Water:Water District
- Sewer:Connected and Paid, In
Finances and disclosures
- Price:$1,190,000
- Price per sq. ft.:$437.66
New listings near 68483 Terrace Road
- New
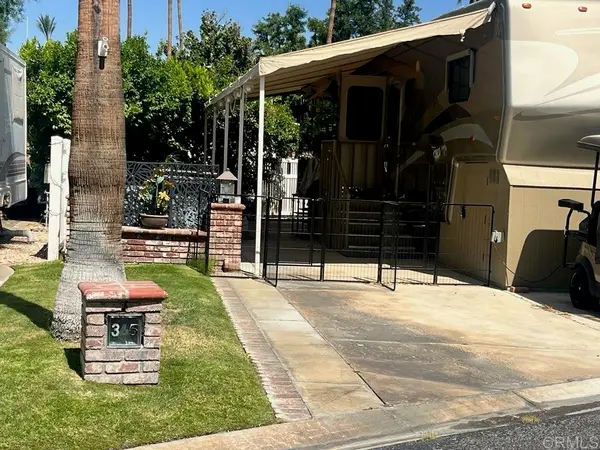 $85,000Active0.05 Acres
$85,000Active0.05 Acres69411 Ramon Rd #365, Cathedral City, CA 92234
MLS# NDP2508846Listed by: DEL MAR MESA REALTY - New
 $85,000Active0.05 Acres
$85,000Active0.05 Acres69411 Ramon Rd #365, Cathedral City, CA 92234
MLS# NDP2508846Listed by: DEL MAR MESA REALTY - New
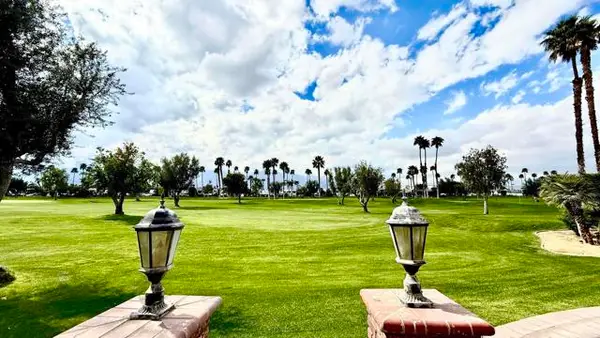 $135,000Active0.05 Acres
$135,000Active0.05 Acres69411 Ramon Rd #242, Cathedral City, CA 92234
MLS# CRNDP2508802Listed by: DEL MAR MESA REALTY - New
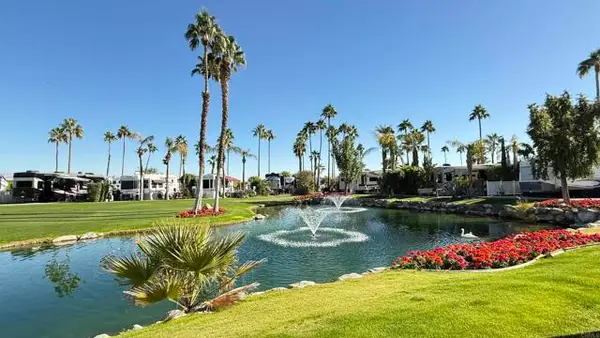 $185,000Active0.04 Acres
$185,000Active0.04 Acres69411 Ramon Rd #1206, Cathedral City, CA 92234
MLS# CRNDP2508812Listed by: DEL MAR MESA REALTY - New
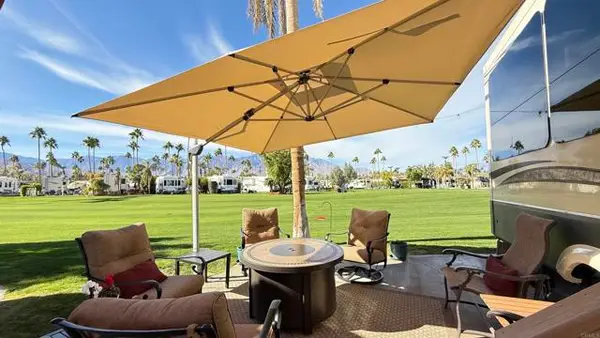 $165,000Active0.05 Acres
$165,000Active0.05 Acres69411 Ramon Rd #1190, Cathedral City, CA 92234
MLS# CRNDP2508814Listed by: DEL MAR MESA REALTY - New
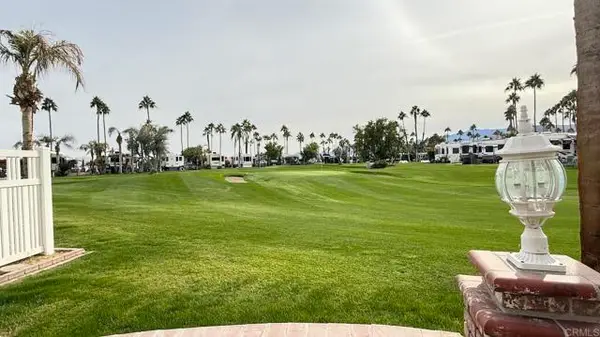 $155,000Active0.05 Acres
$155,000Active0.05 Acres69411 Ramon Rd #1160, Cathedral City, CA 92234
MLS# CRNDP2508816Listed by: DEL MAR MESA REALTY - New
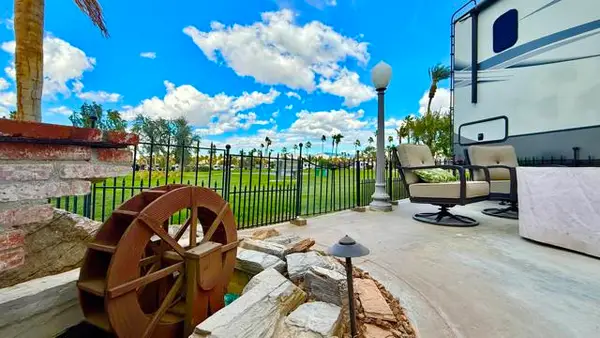 $174,900Active0.04 Acres
$174,900Active0.04 Acres69411 Ramon Rd #1093, Cathedral City, CA 92234
MLS# CRNDP2508819Listed by: DEL MAR MESA REALTY - New
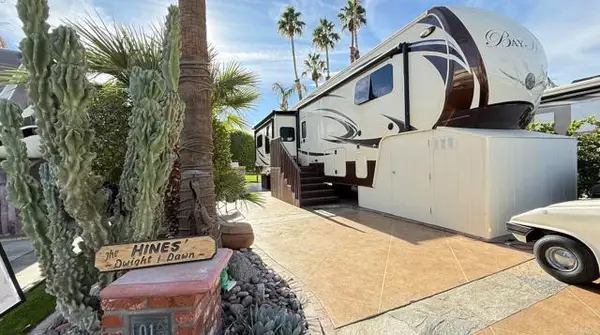 $146,000Active0.05 Acres
$146,000Active0.05 Acres69411 Ramon Rd #1013, Cathedral City, CA 92234
MLS# CRNDP2508820Listed by: DEL MAR MESA REALTY - New
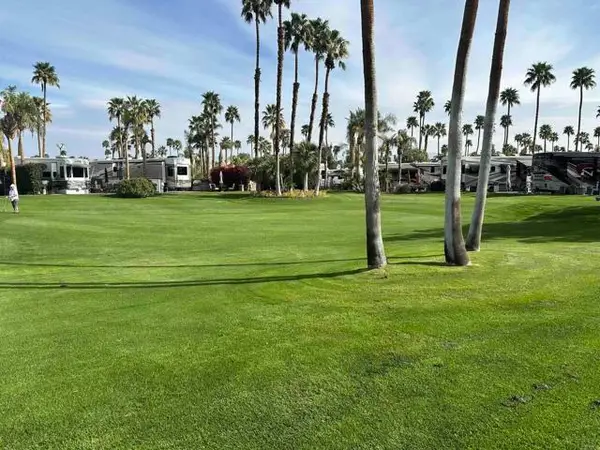 $133,000Active0.05 Acres
$133,000Active0.05 Acres69411 Ramon Rd #962, Cathedral City, CA 92234
MLS# CRNDP2508823Listed by: DEL MAR MESA REALTY - New
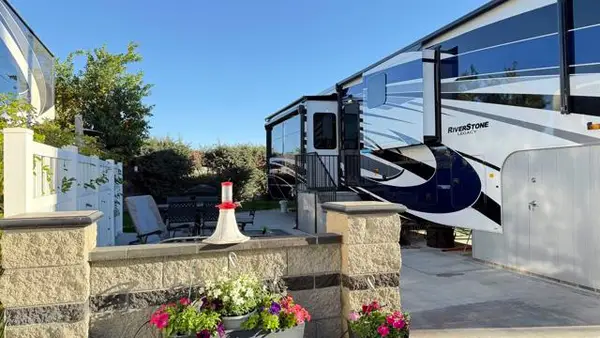 $240,000Active0.05 Acres
$240,000Active0.05 Acres69411 Ramon Rd #909, Cathedral City, CA 92234
MLS# CRNDP2508825Listed by: DEL MAR MESA REALTY
