68554 Durango Road, Cathedral City, CA 92234
Local realty services provided by:Better Homes and Gardens Real Estate Clarity
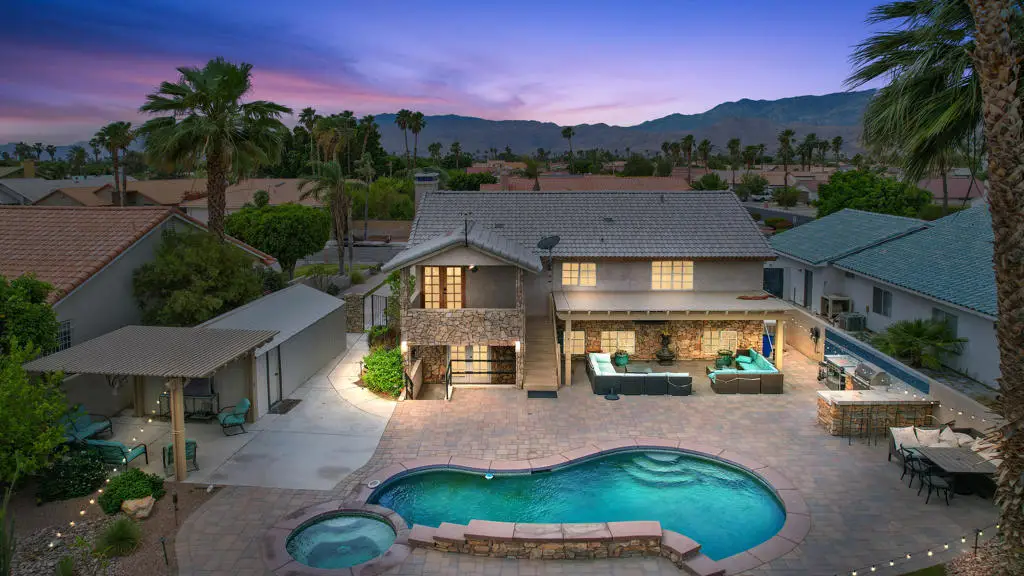
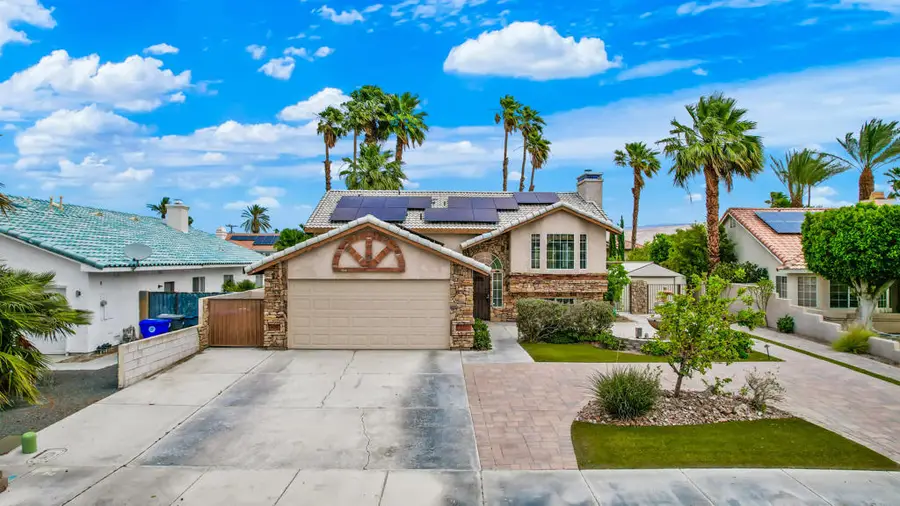
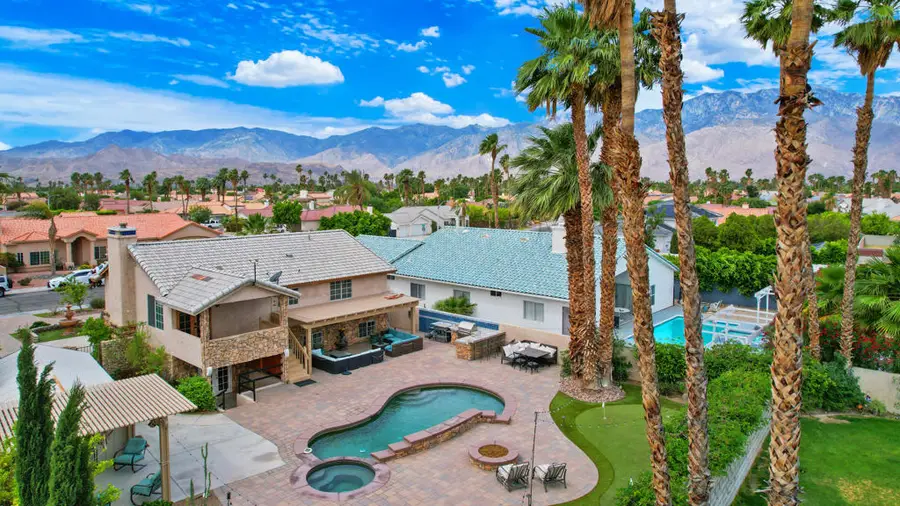
68554 Durango Road,Cathedral City, CA 92234
$715,000
- 4 Beds
- 3 Baths
- 2,160 sq. ft.
- Single family
- Active
Upcoming open houses
- Sat, Aug 3011:00 am - 01:00 pm
Listed by:david boersma
Office:desert sands realty
MLS#:219130019DA
Source:CRMLS
Price summary
- Price:$715,000
- Price per sq. ft.:$331.02
About this home
If outdoor entertaining is your passion, this stunning two-story, four-bedroom, three-bath home with OWNED SOLAR is perfect for you. Designed for effortless enjoyment, the spacious backyard oasis--crafted by Teserra Outdoors--offers a low-maintenance paradise featuring a putting green, fire pit, and a breathtaking Pebble Tec pool with a cascading waterfall. Relax in the spa, whip up a feast in the outdoor kitchen, and gather around two dining areas, all set against a stylish paver tile deck.The entertainment continues with two outdoor cabanas, furnished with ample seating and equipped with TVs for ultimate relaxation. Paver tiles extend to the front of the home, where a circular driveway, a striking water fountain, and lush artificial turf create a grand entrance. Additionally, a second south-facing patio offers another tranquil retreat.On the upper level, a cozy family room with a fireplace welcomes you with beautiful mountain views. The open layout flows seamlessly into the dining area and kitchen, which boasts stainless steel appliances and a breakfast bar with seating for four. Step onto the back balcony and soak in breathtaking views of Mt. San Gorgonio and Mt. San Jacinto, complemented by cooling misters on both the balcony and the cabana below.Downstairs, the primary bedroom features an updated bathroom with a walk-in shower, soaking tub, double-vanities, and a walk-in closet. Outside the primary bedroom is the fourth bedroom, currently being used as an open space or den, with direct access to the back patio, ensuring yet another space for leisure. For climate control, a swamp cooler is available for dry heat days, while the five-ton Amana AC unit, replaced in 2019, guarantees comfort. This home is designed for both elegance and enjoyment--an entertainer's dream with stunning features at every turn.
Contact an agent
Home facts
- Year built:1988
- Listing Id #:219130019DA
- Added:105 day(s) ago
- Updated:August 27, 2025 at 01:14 PM
Rooms and interior
- Bedrooms:4
- Total bathrooms:3
- Full bathrooms:2
- Half bathrooms:1
- Living area:2,160 sq. ft.
Heating and cooling
- Cooling:Central Air, Evaporative Cooling
- Heating:Central Furnace, Natural Gas
Structure and exterior
- Year built:1988
- Building area:2,160 sq. ft.
- Lot area:0.23 Acres
Schools
- High school:Rancho Mirage
- Middle school:James Workman
- Elementary school:Landau
Finances and disclosures
- Price:$715,000
- Price per sq. ft.:$331.02
New listings near 68554 Durango Road
- New
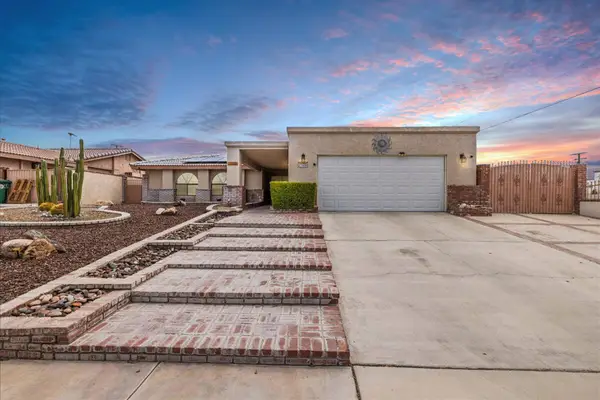 $525,000Active3 beds 3 baths1,836 sq. ft.
$525,000Active3 beds 3 baths1,836 sq. ft.27650 Avenida Terrazo, Cathedral City, CA 92234
MLS# 219134477PSListed by: I HEART REAL ESTATE, INC. - New
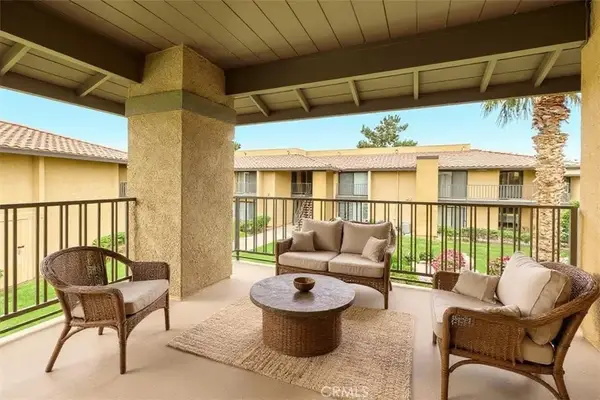 $294,000Active3 beds 2 baths1,098 sq. ft.
$294,000Active3 beds 2 baths1,098 sq. ft.31200 Landau Boulevard #1404, Cathedral City, CA 92234
MLS# NP25191537Listed by: SURTERRE PROPERTIES INC. - New
 $255,000Active1 beds 1 baths1,080 sq. ft.
$255,000Active1 beds 1 baths1,080 sq. ft.35200 Cathedral Canyon Drive #F47, Cathedral City, CA 92234
MLS# 219134483DAListed by: REGENCY RESIDENTIAL - New
 $299,999Active2 beds 2 baths1,384 sq. ft.
$299,999Active2 beds 2 baths1,384 sq. ft.35200 Cathedral Canyon Drive #C24, Cathedral City, CA 92234
MLS# IV25192211Listed by: VISMAR REAL ESTATE - New
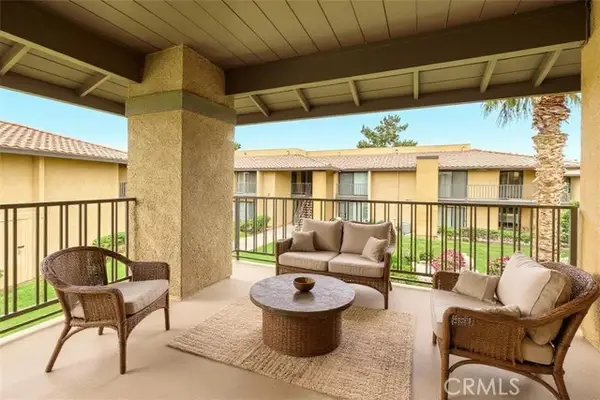 $294,000Active3 beds 2 baths1,098 sq. ft.
$294,000Active3 beds 2 baths1,098 sq. ft.31200 Landau Boulevard #1404, Cathedral City, CA 92234
MLS# NP25191537Listed by: SURTERRE PROPERTIES INC. - New
 $294,000Active3 beds 2 baths1,098 sq. ft.
$294,000Active3 beds 2 baths1,098 sq. ft.31200 Landau Boulevard #1404, Cathedral City, CA 92234
MLS# NP25191537Listed by: SURTERRE PROPERTIES INC. - New
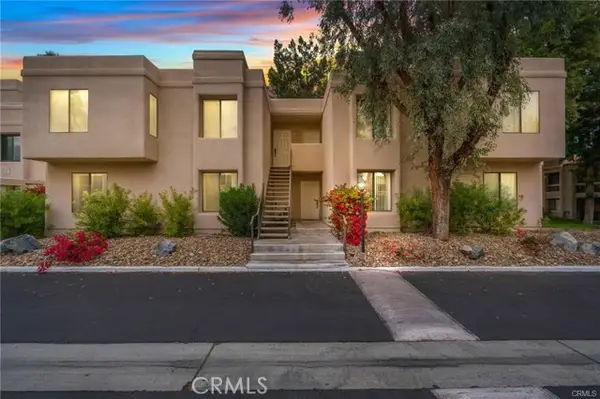 $299,999Active2 beds 2 baths1,384 sq. ft.
$299,999Active2 beds 2 baths1,384 sq. ft.35200 Cathedral Canyon Drive #C24, Cathedral City, CA 92234
MLS# IV25192211Listed by: VISMAR REAL ESTATE - New
 $525,000Active3 beds 2 baths1,336 sq. ft.
$525,000Active3 beds 2 baths1,336 sq. ft.67855 Paletero Road, Cathedral City, CA 92234
MLS# 219134419DAListed by: HOMESMART - New
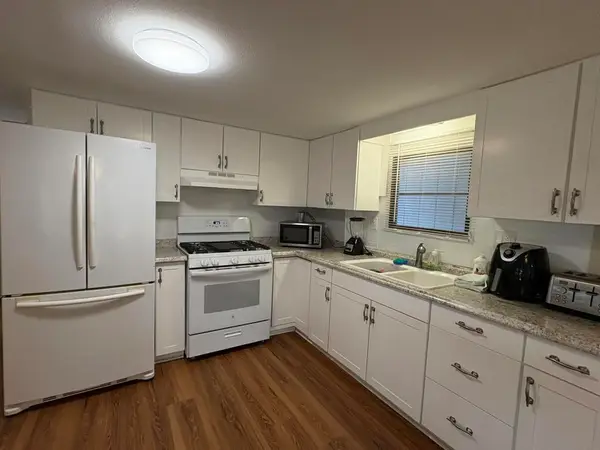 $119,000Active2 beds 2 baths
$119,000Active2 beds 2 baths189 Butterfield, Cathedral City, CA 92234
MLS# 219134428DAListed by: DESERT LIFESTYLE PROPERTIES - Open Sat, 11am to 2pmNew
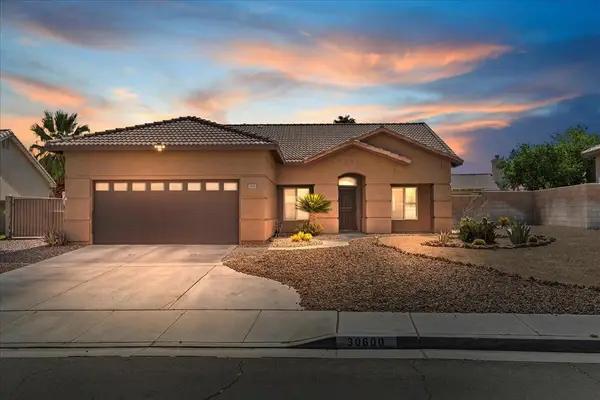 $495,000Active3 beds 2 baths1,440 sq. ft.
$495,000Active3 beds 2 baths1,440 sq. ft.30600 San Eljay Avenue, Cathedral City, CA 92234
MLS# 219134390DAListed by: DESERT SANDS REALTY
