69375 Nilda Drive, Cathedral City, CA 92234
Local realty services provided by:Better Homes and Gardens Real Estate Clarity
69375 Nilda Drive,Cathedral City, CA 92234
$605,000
- 4 Beds
- 2 Baths
- 1,859 sq. ft.
- Single family
- Active
Listed by:chanel young
Office:homesmart
MLS#:219132919DA
Source:CRMLS
Price summary
- Price:$605,000
- Price per sq. ft.:$325.44
About this home
This ideal 4-bedroom, 2-bathroom home checks all the boxes--featuring a sparkling pool and spa, beautiful mountain views, mature fruit trees, and an extended covered patio perfect for outdoor living. The yard blends grass areas with low-maintenance desert landscaping for the best of both worlds.!Located in SOUTH Cathedral City --RIGHT ON THE RANCHO MIRAGE BORDER --this home sits in the desirable McPherson Ranch neighborhood. Close to parks, hiking trails, the Mary Pickford Theater, downtown Cathedral City, top-rated schools, shopping, and the new casino.Quick access to Hwy 111, Gerald Ford, and Frank Sinatra makes getting to Palm Springs or Palm Desert easy and quick!Perfect as a stylish desert retreat or full-time residence. Energy-efficient with solar panels and an optional evaporative cooler for added savings and comfort.Let's turn our attention to the expansive primary suite--offering over 525 square feet of space, it features a spacious walk-in closet and a luxurious en suite bath complete with dual vanities, a walk-in shower, and a deep jetted jacuzzi tub for ultimate relaxation. Outside, mature lemon, orange, and mulberry trees lend character and charm to the grounds. With no rear neighbors, you'll enjoy enhanced peace, privacy, and the tranquil lifestyle that defines ideal desert living. **Seller is in the process of securing a replacement property and anticipates a timely closing.'Potential Seller contribution (negotiable) with strong offer'
Contact an agent
Home facts
- Year built:1979
- Listing ID #:219132919DA
- Added:42 day(s) ago
- Updated:August 30, 2025 at 01:17 PM
Rooms and interior
- Bedrooms:4
- Total bathrooms:2
- Full bathrooms:2
- Living area:1,859 sq. ft.
Heating and cooling
- Cooling:Central Air, Evaporative Cooling, Gas
- Heating:Central Furnace, Fireplaces, Natural Gas
Structure and exterior
- Roof:Composition
- Year built:1979
- Building area:1,859 sq. ft.
- Lot area:0.22 Acres
Finances and disclosures
- Price:$605,000
- Price per sq. ft.:$325.44
New listings near 69375 Nilda Drive
- New
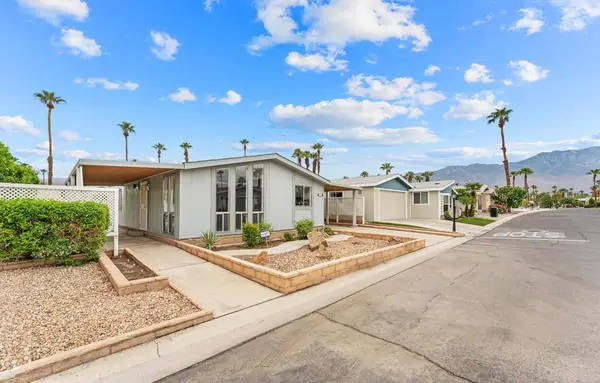 $119,000Active2 beds 2 baths1,056 sq. ft.
$119,000Active2 beds 2 baths1,056 sq. ft.34 Coble Drive, Cathedral City, CA 92234
MLS# 219134612DAListed by: HOMESMART - New
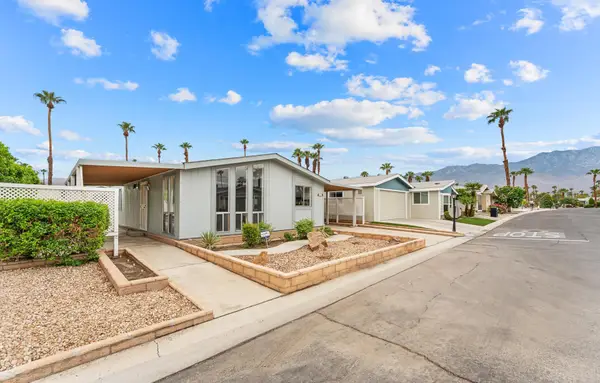 $119,000Active2 beds 2 baths1,056 sq. ft.
$119,000Active2 beds 2 baths1,056 sq. ft.34 Coble Drive, Cathedral City, CA 92234
MLS# 219134612Listed by: HOMESMART - Open Sun, 11am to 1pmNew
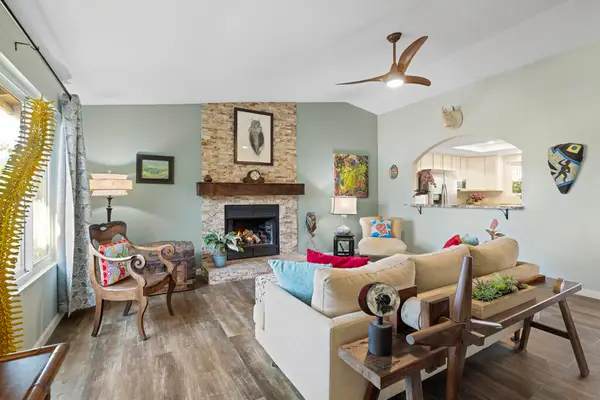 $498,000Active3 beds 2 baths1,305 sq. ft.
$498,000Active3 beds 2 baths1,305 sq. ft.68110 Risueno Road, Cathedral City, CA 92234
MLS# 219134383PSListed by: WINDERMERE REAL ESTATE - New
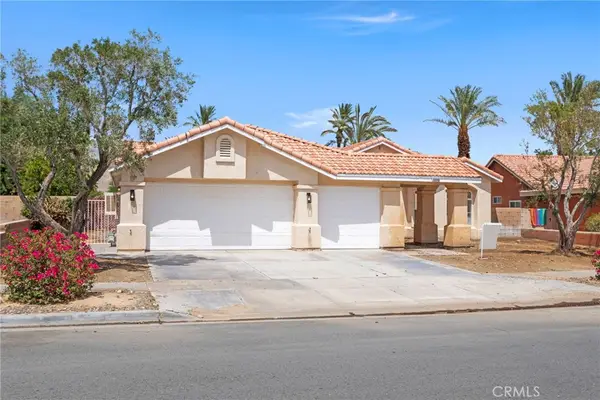 $515,000Active4 beds 2 baths1,902 sq. ft.
$515,000Active4 beds 2 baths1,902 sq. ft.69946 Northhampton Avenue, Cathedral City, CA 92234
MLS# PW25191388Listed by: RE/MAX NEW DIMENSION - New
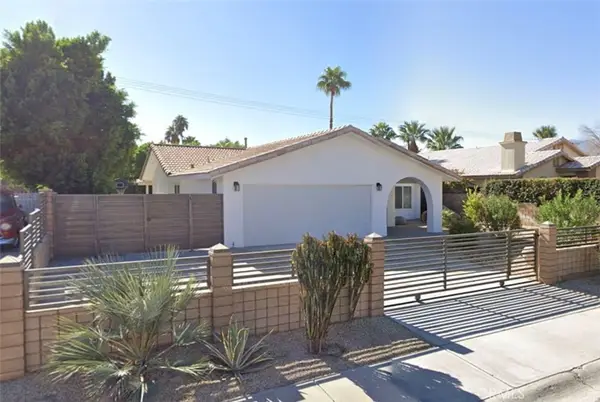 $599,000Active3 beds 2 baths1,350 sq. ft.
$599,000Active3 beds 2 baths1,350 sq. ft.68345 Concepcion Road, Cathedral City, CA 92234
MLS# DW25194655Listed by: SEED REALTIES, INC. - New
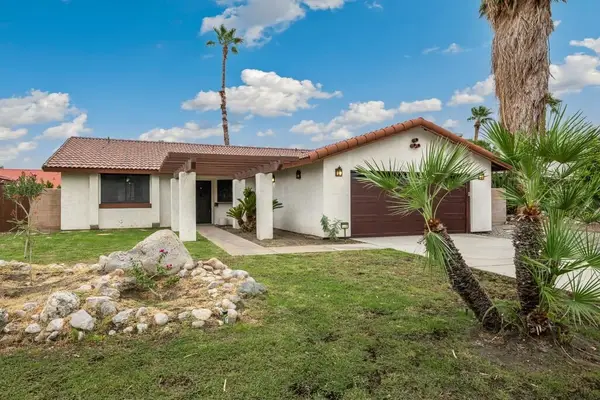 $474,900Active3 beds 2 baths1,493 sq. ft.
$474,900Active3 beds 2 baths1,493 sq. ft.67425 Medano Road, Cathedral City, CA 92234
MLS# 219134537DAListed by: REDFIN CORPORATION - Open Mon, 10am to 1pmNew
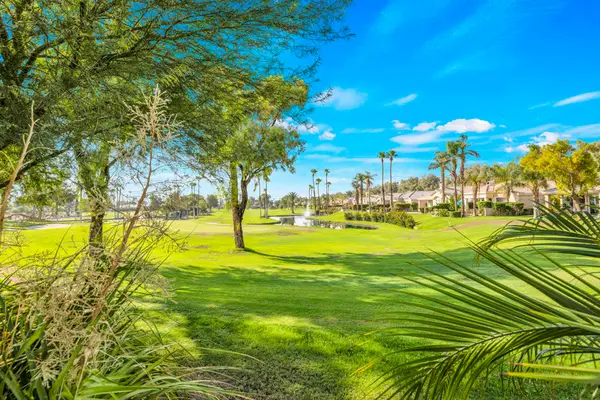 $649,900Active3 beds 3 baths1,870 sq. ft.
$649,900Active3 beds 3 baths1,870 sq. ft.67367 N Laguna Drive, Cathedral City, CA 92234
MLS# 219134536DAListed by: DESERT PALMS REALTY - Open Sat, 11am to 2pmNew
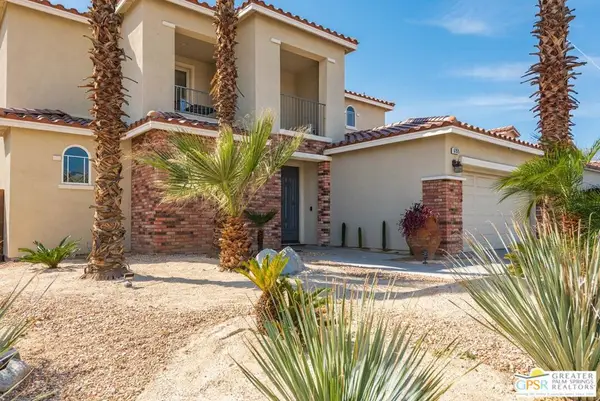 $679,950Active4 beds 3 baths2,283 sq. ft.
$679,950Active4 beds 3 baths2,283 sq. ft.67975 Via Seguro, Cathedral City, CA 92234
MLS# 25580441PSListed by: TOWN REAL ESTATE - New
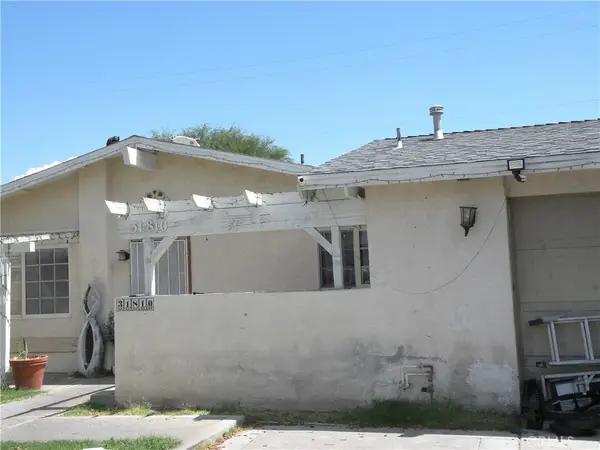 $420,000Active3 beds 2 baths1,215 sq. ft.
$420,000Active3 beds 2 baths1,215 sq. ft.31810 Avenida La Gaviota, Cathedral City, CA 92234
MLS# DW25193706Listed by: REMAX SKY - New
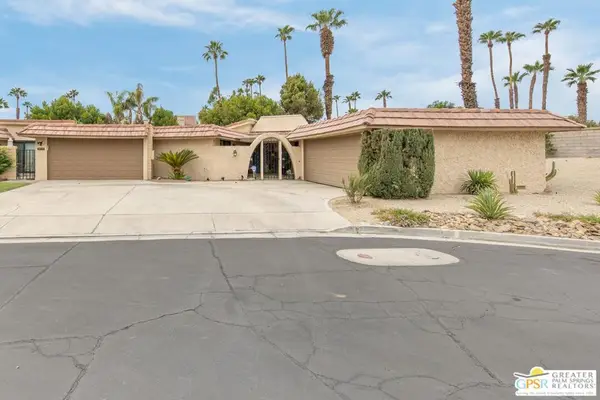 $360,000Active2 beds 2 baths1,406 sq. ft.
$360,000Active2 beds 2 baths1,406 sq. ft.68513 Calle Alcazar, Cathedral City, CA 92234
MLS# 25583531PSListed by: RAMSEY REALTY
